How to Install Radiant Floor Heating in 10 Simple Steps
-
Ed Malaker
- Last updated:
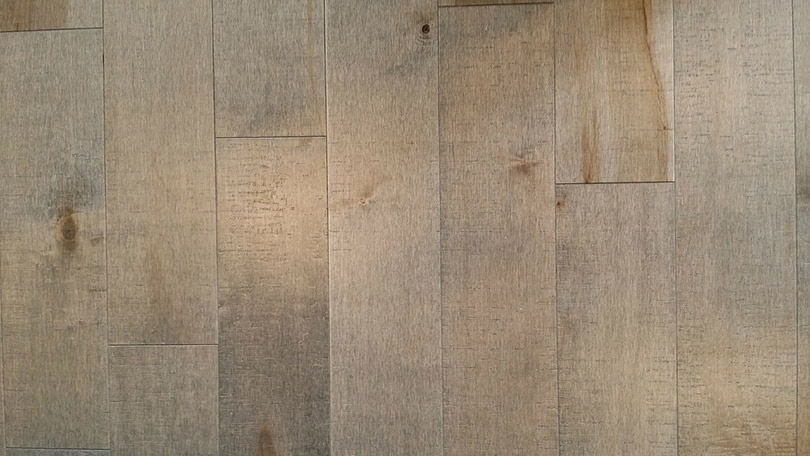
Radiant floor heating can be a great way to make your home more comfortable during the winter months. However, many people are unsure how to install it correctly. If this sounds like your situation, keep reading as we provide you with a step-by-step guide to getting your floor working so you can better enjoy your home.
Installing Radiant Floor Heating
When installing radiant floor heating, you will usually need to contact a qualified technician to set up tubing zones, which they will then need to attach to a boiler to provide the heat to keep the floor warm. However, there are several steps that you can do to help speed up the process and reduce labor costs without interfering with the technician. The easiest way to install heated flooring in a home or garage is to use a product called Bekotec, which is a type of flooring that locks together and holds the radiant hosing in place while you work.
Gather Your Supplies
The first thing that you will need to do is measure your room carefully so you can purchase all the items that you need. The floor panels are typically 2 feet wide by 4 feet long, and you will need enough to cover the entire floor. Around the edge of the whole floor, you will need to place a foam edging strip so the floor can flex slightly. The system heats the floor via long hydronic radiant tubes that transfer hot water from the boiler through the floor to warm it. The amount of tubing that you will need will depend on the size of the floor that you are heating. It usually comes in large rolls that you can cut to size. You will also need a manifold that sits between the boiler and the tubing to regulate water flow and heating. We recommend letting a professional set up the manifold, but you can have it ready.
- Bekotec panels
- Polyethylene foam tile edging strip
- Hydronic radiant tubing
- Manifold
- Long level
- Leveling compound
- Tape measure
- Utility knife
How to Install Radiant Floor Heating
1. Prepare the Floor
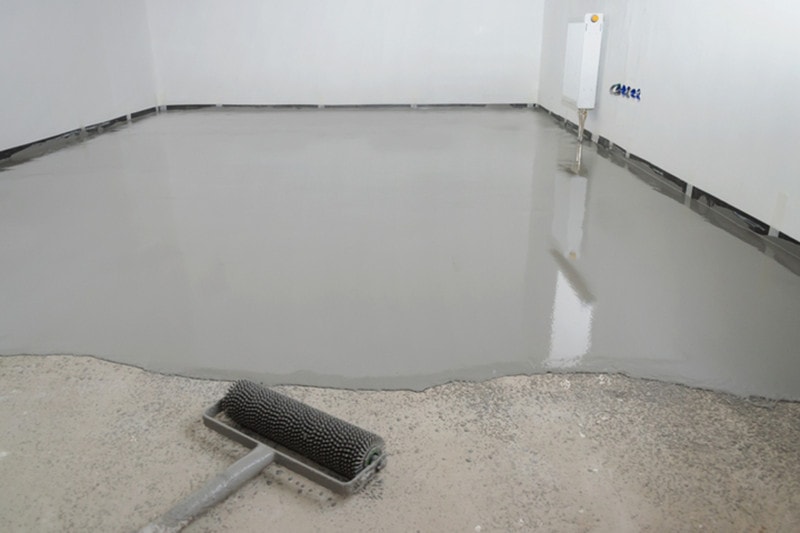
Before you can start installing heated flooring, you will need to prepare the floor, which means removing any items still in the room, including furniture, carpeting, etc., and cleaning it well. The surface should be smooth and dirt free. Use a long level to make sure the floor is flat, much like when laying tile. If you notice any areas of the floor that dip down more than about ¼ inch, you’ll need to use a leveling compound to level it out and prepare it for the heated panels. Allow time for any leveling compound to dry before moving on to the next step.
2. Prepare Walls
Once any leveling compound is dry, you will need to sweep the floor again to remove any dust. You will also need to clean the bottom portion of each wall so the foam stripping will stick to it when you apply it.
3. Add Vapor Barrier If Needed
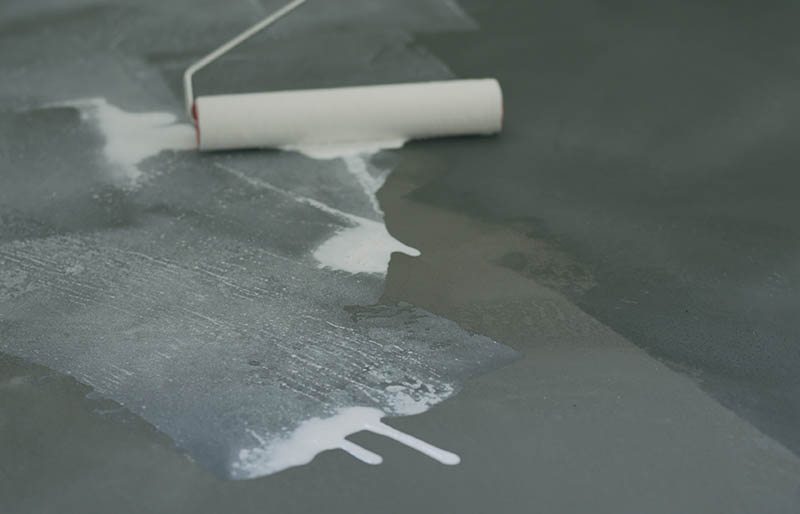
If you are adding a heated floor to a basement or garage, where moisture can creep in from below, you will want to add a moisture barrier, which can be as simple as a large thin sheet of plastic that will prevent the moisture from reaching the floor. Cut the plastic sheet so it’s the right size to cover the floor and put it in place.
4. Apply Polyethylene Foam Tile Edging Strip
With the vapor barrier in place, you can apply the polyethylene foam tile edging strip, and it can help keep the plastic in place. The edging strip will go on the wall right at the bottom where it meets the floor. It provides a surface for the panels to butt up against while allowing minor flexing. The stripping needs to go around the entire area where you will be placing the panels. It will seem like it extends too far up the wall, but you will trim it back later.
5. Placing the Panels
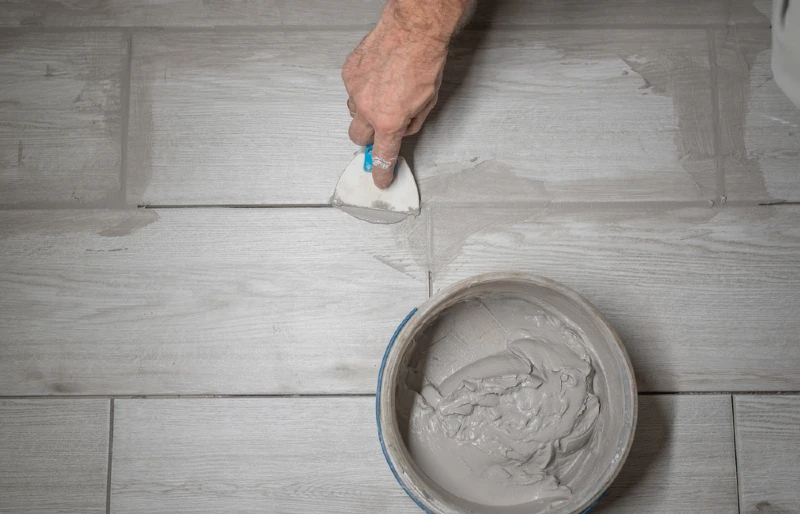
With the foam stripping in place, it will be time to install the panels. The panels have male and female sides that fit together snugly to create a perfect floor. You will start in one corner, and the two female edges will point to the corner. You can then attach other panels to the first one to create your floor row by row — it’s not much different than putting together a puzzle. It’s likely that the last panel in each row won’t fit, so you’ll have to trim them in the next step.
6. Trim the Panels
If you need to trim the last panel to fit it into place, you will need to measure the space carefully. You will need to fill both ends of the panel because the wall can be crooked. We recommend taking the measurements several times for accuracy. You will then use those measurements to mark your panel on the underside so you won’t see them with the panel in place. Mark the panel to remove the female edge, and use a straight-edge ruler and a sharp utility knife to cut a straight line before putting the panel in place.
7. Add the Hydronic Radiant Tubing
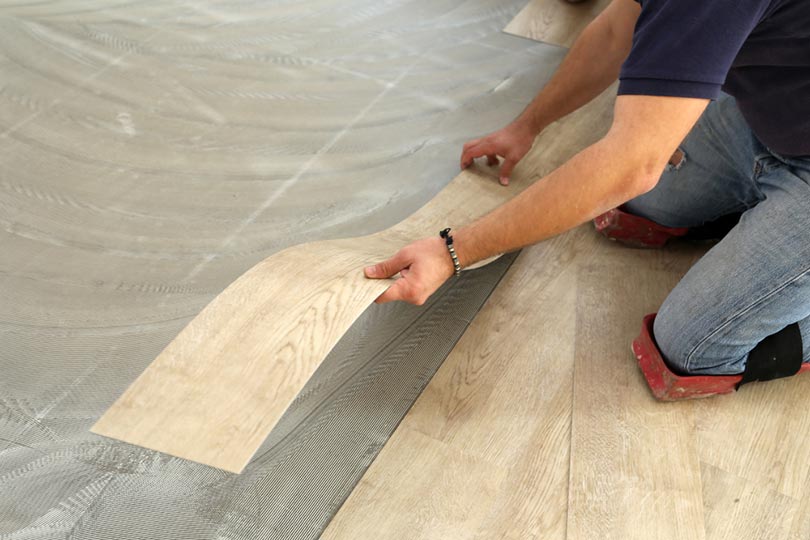
The next step in adding your heated flooring is to install the Hydronic Radiant Tubing. We highly recommend turning the project over to a professional at this point because many important variables come into play. For instance, the panels have studs on the top to keep the tubing in a straight line, and it is easy to install the hosing by pressing it into place. However, you will use several tubes that connect to the manifold to create heat circuits. The studs also enable you to place the hosing so the strips are 6, 9, or 12 inches apart, which can hugely impact how well the floor heats.
8. Attaching the Manifold
Once the hosing is in place, the plumber will come in, attach it to the manifold, and connect it to the boiler. The plumber will also test the system for leaks.
9. Pour the Concrete
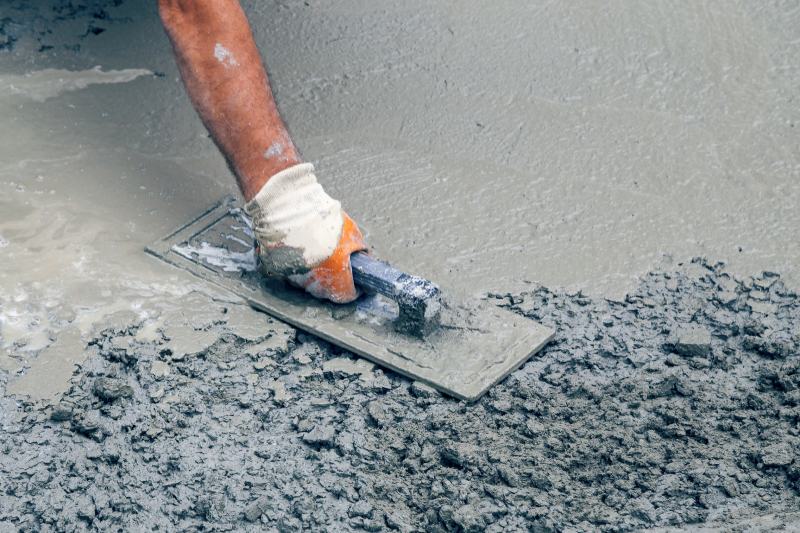
Once your system passes its test, you can cover the hosing with concrete. The concrete will be five parts sand to one part normal cement to create a lightweight concrete that heats easily. You will place just enough to cover the studs holding the tubing in place. Allow several days for it to cure before moving to the final step.
10. Topping
Once the concrete cures, you can add several types of flooring to finish your project. Most people go with tile because it’s durable and transfers heat well. There are also many different kinds of tile, so you can get any color or design that you want.
 Summary
Summary
As you can see, installing radiant floor heating is not that difficult. You can complete most of the project yourself and will only likely need help setting up the tubing patterns and connecting the system to the manifold and boiler. We found the hardest part to be cutting the tiles accurately, especially in rooms where the floor isn’t square.
Featured Image Credit: jactod, Pixabay
Contents

