11 Townhouse Interior Design Ideas (with Pictures)
-
Kristin Hitchcock
- Last updated:
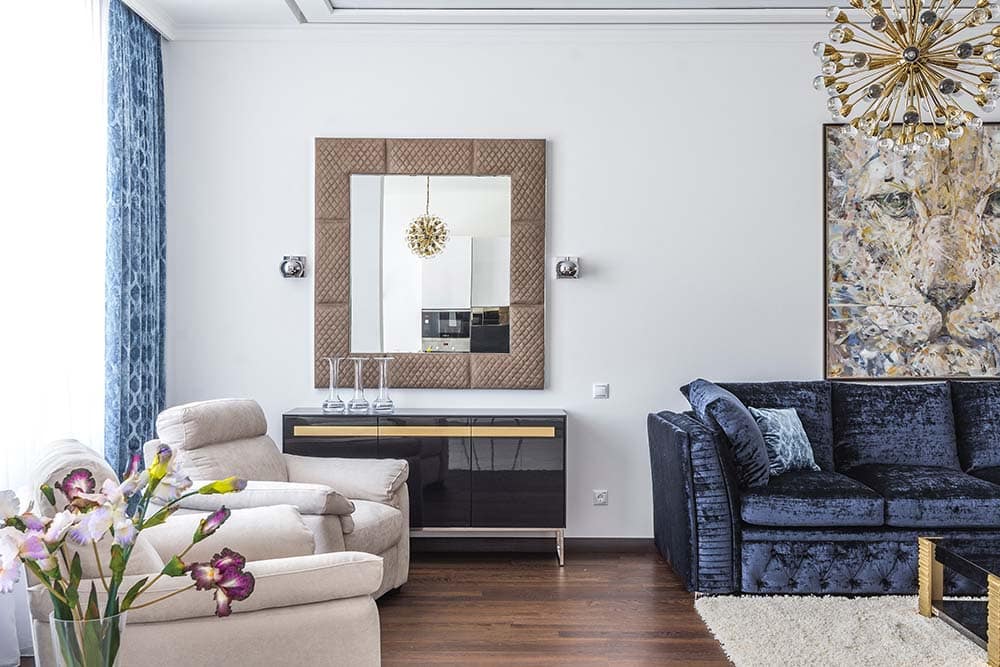
A townhouse is a residential home that involves several multi-level, attached units. These homes are very vertical, which allows for more people to live in areas where land is at a premium—hence the name “townhouse.” Often, these homes have each family occupying its own floor, though sometimes occupants may have several floors. They share sidewalls with neighboring units, forming a row or a cluster of homes that often resemble a single structure from the outside.
While each townhouse unit is usually part of a larger row, they often have individualized facades to distinguish them from one another. This might involve variations in color or window placement, for instance.
Decorating the inside of these homes can be challenging. Often, residents don’t have much space and must abide by strict rules. However, that doesn’t mean you can’t decorate. Here are some ideas to get you started:
The 11 Townhouse Interior Design Ideas
1. Open Concept
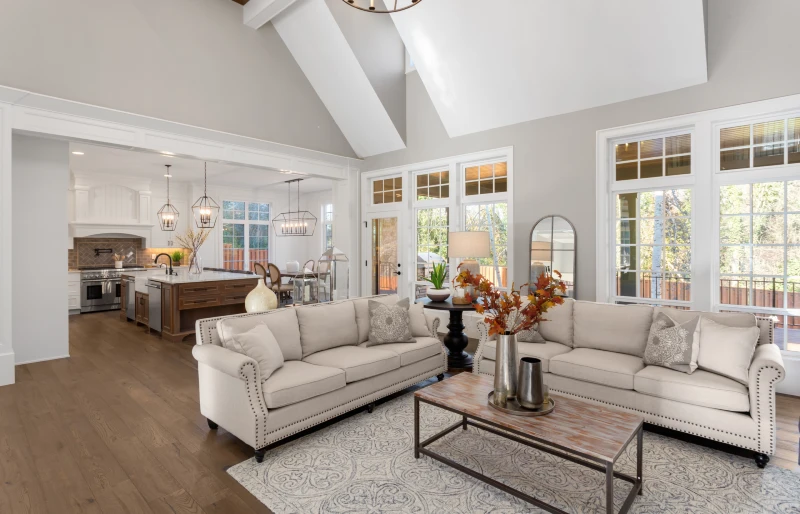
Because these homes are often small, it is best to embrace an open concept that merges several living spaces into one. For instance, the kitchen, dining, and living areas are often combined into one cohesive space. This saves tons of room and looks very nice when done properly.
This design choice makes the home look bigger and can make areas more versatile. The kitchen island no longer becomes just the kitchen island, for instance. It can be used as an extra eating space or provide extra storage.
2. Multi-Functional Furniture
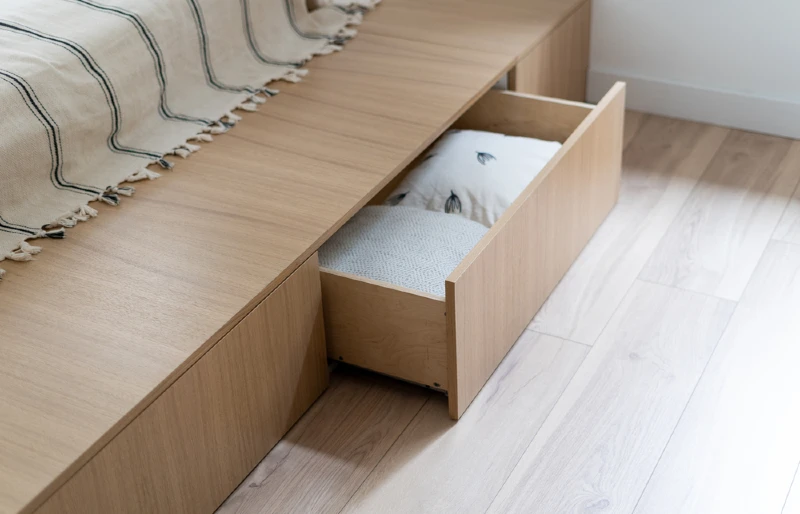
When you’re low on space, choosing multi-functional furniture is a must. You want your furniture to accomplish several tasks, as this cuts down on the amount of furniture you need. For instance, an ottoman with hidden storage works wonders in smaller spaces. Consider bedding with drawers underneath it, as well.
Always be on the lookout for multi-functional pieces. Prioritizing storage is the way to go in these smaller spaces.
3. Light Colors
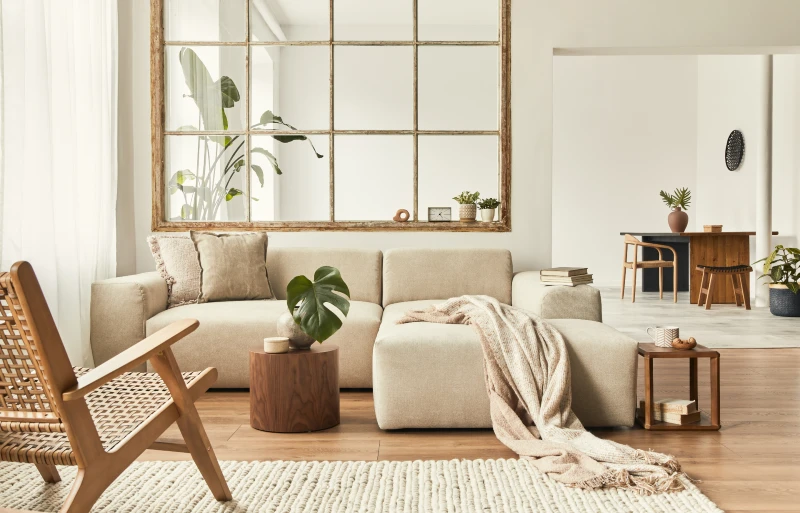
Light and neutral color palettes consist of whites, creams, soft grays, and pastels. These colors reflect light, making rooms feel brighter and larger. They create an airy and inviting atmosphere, making it a great choice for smaller townhouse interiors.
You don’t have to avoid darker pieces, but they should be used sparingly. Avoid choosing huge rugs of darker colors, for instance. At the same time, avoid making everything white, too. Add some earth-toned pieces or other light tones to give the space some personality.
4. Vertical Storage
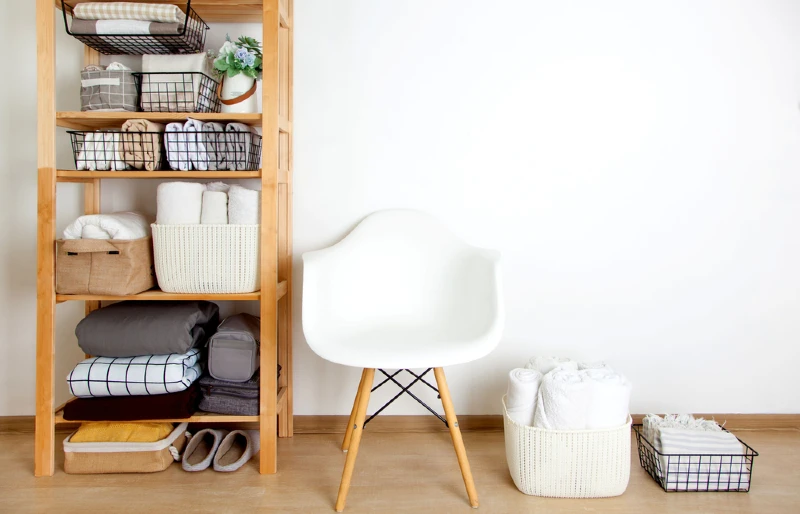
When you can’t build out, you have to build up. That’s the main concept of townhouses, and you should use this idea in your interior design, too.
Consider adding vertical shelves, especially in areas where you need to store lots of items. Tall bookshelves, wall-mounted cabinets, and hanging organizers help keep clutter off the ground and provide room for displaying decor items. This helps clear out some wall space and can make the whole room seem more open.
5. Mirrors
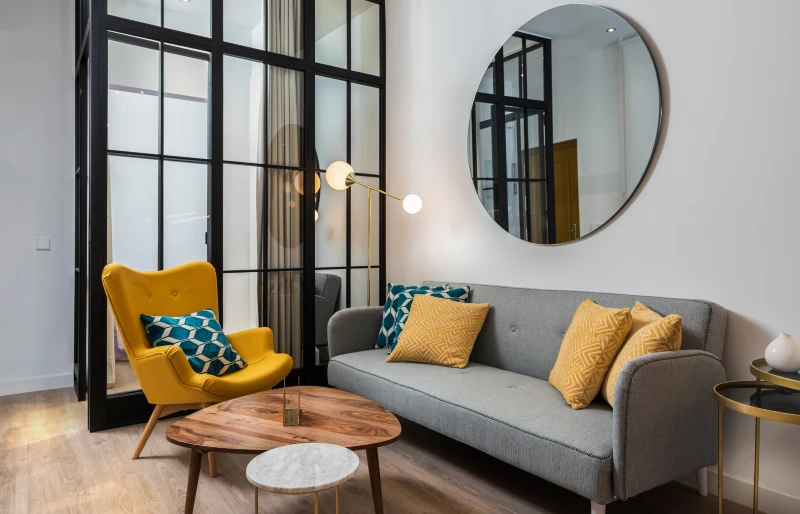
It may seem obvious, but mirrors can make your space seem much bigger. When you’re trying to make a room look bigger than it is, add a mirror. Just about every room in a townhouse should have a mirror to take advantage of this effect.
Of course, you don’t want to overdo this, either. It can look pretty creepy if you have tons of mirrors lining the walls of your home. You want the mirror to look subtle and natural. Choose one that fits the overall design of your home, as well.
6. Smart Lighting
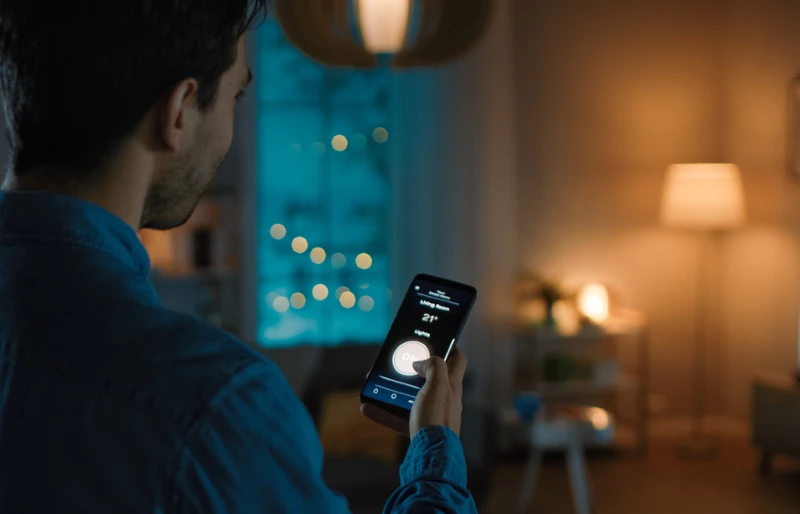
Lighting is your friend when you live in a townhouse. You may not have access to tons of natural light, but you can implement smart lighting to set the correct tone for the room. You probably don’t have much space to add statement pieces, but you can accomplish a similar effect by choosing the right lighting.
Layered lighting involves using a combination of ambient, task, and accent lighting to create different moods and enhance functionality. Ceiling lights provide general illumination, while floor lamps and table lamps offer softer lighting. Wall sconces can add decorative and localized lighting.
Play around with the lighting in your home to see how it affects the mood.
7. Minimalist Design
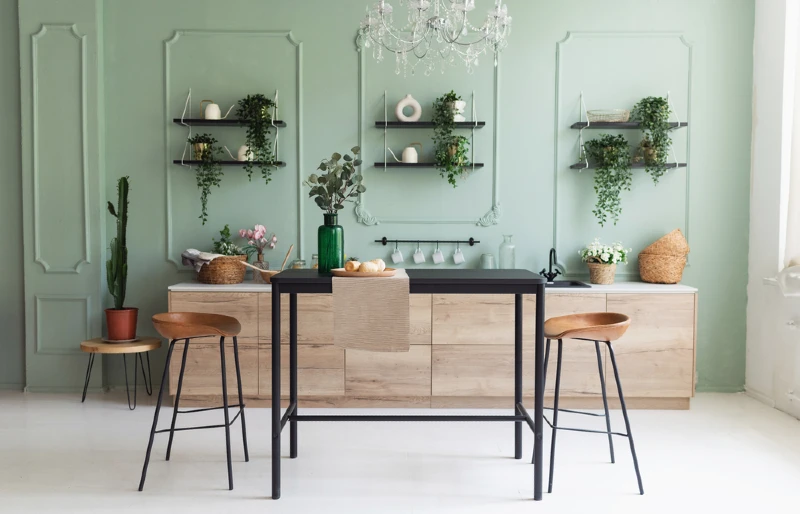
Let’s be honest; townhomes just don’t have very much room. Luckily, there is a solution to this: minimalist design.
The minimalist design emphasizes simplicity and functionality. Choose furniture with clean lines, declutter surfaces, and only display decor items that hold meaning or contribute to the design. You cannot own as many items as someone with a bigger home because you have less space. It’s that simple. When in doubt, throw it out.
Commit yourself to decluttering regularly and don’t hold onto anything you don’t need.
8. Floating Furniture
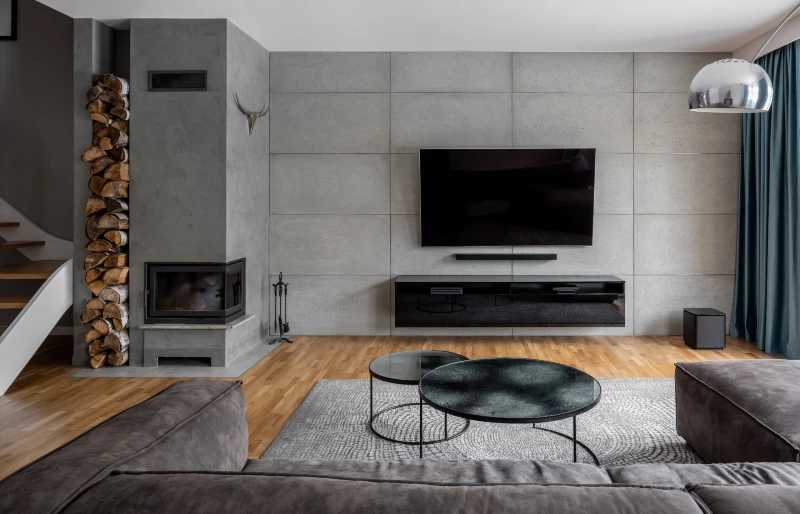
Floating furniture, like wall-mounted desks or shelves, elevates items off the floor, creating an illusion of space. This approach is especially beneficial in small rooms where floor space is limited. You can pair it with mirrors to make it look particularly spacious, especially in very small spaces.
Sadly, these pieces of furniture are often harder to find, as they aren’t traditional. However, smaller pieces of furniture, like entertainment centers, often attach directly to the wall. Just one or two pieces in your main room can make a huge difference.
9. Flexible Seating
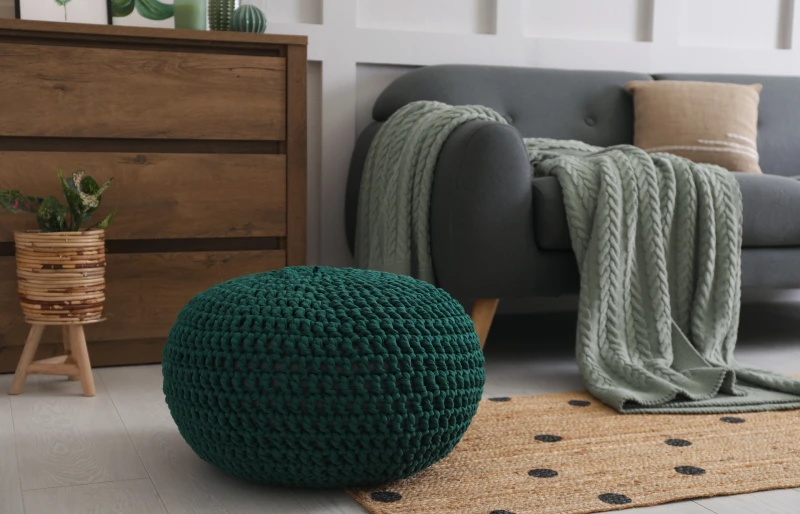
You may not have tons of room for permanent seating for every occasion. Instead, choose flexible seating options like poufs and lightweight chairs that can be rearranged as necessary. You can rearrange these pieces when entertaining or hosting parties without needing to sacrifice tons of room.
Poufs can also double as places for drinks if you put a tray on top. These flexible seating options can make a huge difference in smaller homes.
10. Bold Accents
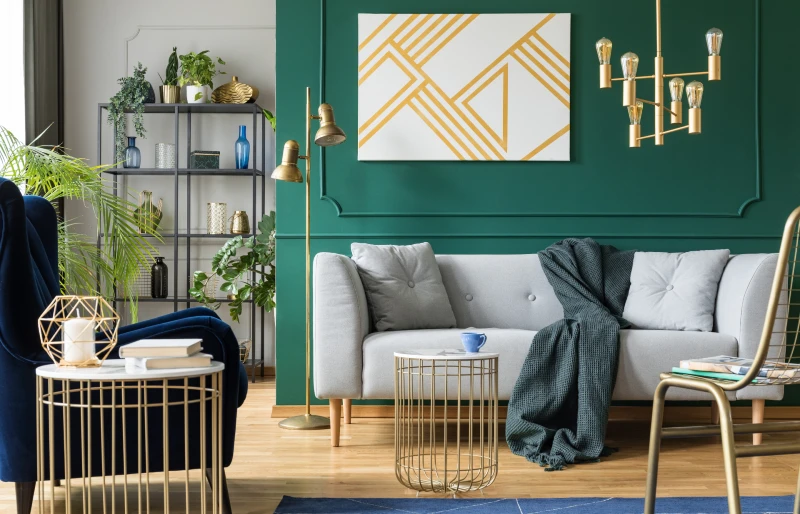
When you only have so much room, you have to go bold. It’s easy for your space to get lost or washed out when you’re trying to cram so many things into a single space. However, if you go bold with your accents, your room can still have an overarching theme despite it being used for multiple purposes.
Accent walls are a fairly common option. But you don’t have to stop there. Consider having accent pieces of furniture instead, or maybe a cool rustic piece that stands out amongst your modern style.
11. Gallery Walls
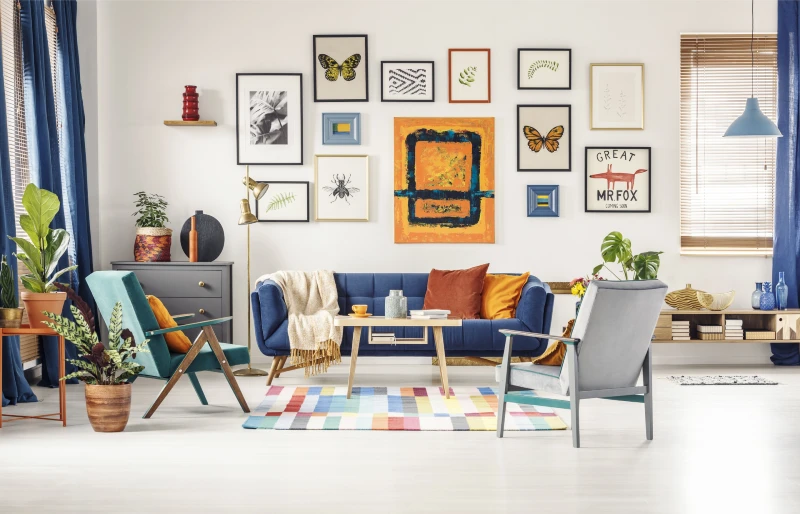
Instead of letting your pictures and knick-knacks clutter up your home, consider designing a gallery wall to showcase your style. These walls also draw the eye upwards, making the home seem bigger than it actually is.
You can use family pictures, art, or other decorative elements on these walls. This is your spot to get creative.
Conclusion
Remember that the key to successful townhouse interior design is to optimize space while reflecting your personal style. Tailor these tips to your preferences, and don’t hesitate to experiment to find the perfect balance between functionality and aesthetics.
You have to prioritize function in townhomes due to their smaller size. You simply don’t have much room to dedicate to aesthetics alone. Luckily, if you play it right, you don’t have to.
You Might Also Be Interested In:
Featured Image Credit: R ARCHITECTURE, Unsplash
Contents
