2 Types of Roof Framing: Advantages, Disadvantages & FAQs
-
Greg Iacono
- Last updated:
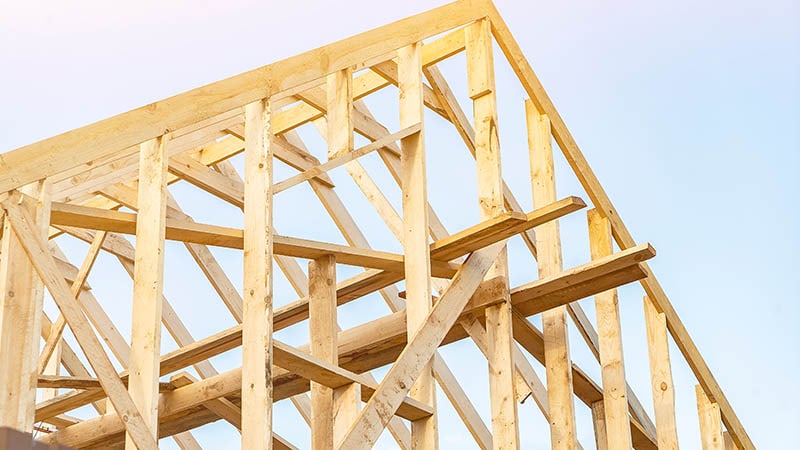
Your home’s roof is the only thing that stands between your family and all your belongings and the elements, including sun, rain, wind, snow, sleet, hail, and falling debris. If your roof is built poorly, it will develop leaks that allow the elements to enter and, in time, destroy your home from the inside out. That’s why correctly framing a roof is critical to stand the test of time and provide home protection for decades.
The information below will be helpful if you’re in the planning stages of building a home or are curious about how roofs are framed. It’s all about the two types of roof framing, their similarities and differences, and which one is best for the home you wish to build.
A Quick Reference Guide
| When to Use a Stick-Framed Roof | When to Use a Truss-Framed Roof |
| When you desire a usable attic | When you want a roof that’s more durable and lasts longer |
| When you want a cathedral-style or vaulted ceiling | If you want the roof to be installed quickly |
| If your roof design is complicated | When you want to save money on construction labor and wood costs |
| If your roof will have a steep pitch | When you have a very large home |
| If you want your construction company to get started on your new home quickly | If you’re trying to be eco-friendly. Trusses use less wood and create less waste than stick-built roofs. |
| If your roof will have multiple gables | If you desire an open plan in your home since stick-built roofs require more load-bearing walls. |
| If you want to build your home yourself. Trusses require less carpentry knowledge to erect. |
How Does It Work?
Framing a roof is one of the most complicated parts of building a home and demands a high level of carpentry skills to complete successfully. Like any other part of a house, you and your contractor or architect must decide on the style of roof you want in advance. This process is typically accomplished using a roof framing plan, which is a diagram (or several of them) created by an architect or home designer.
The roof framing plan includes the layout of the entire roof, including measurements, locations, and the number of components like rafters, ridge boards, and collar ties. Ceiling joists are also planned out as well as the tail of the roof, which is the part that extends out past the ceiling of the home.
The goal of roof framing is simple; constructing a roof that supports the roofing materials placed upon it, including the shingles or other exterior roof materials. Also, it should be a roof that lasts, doesn’t sag or droop over time, and adds structural stability to the rest of the home. By planning and determining which roof is best and where all the parts and structures will be placed, the new home will have a roof that protects it for many years, helps the home keep its value, and keeps the occupants inside safe, comfortable, and secure.
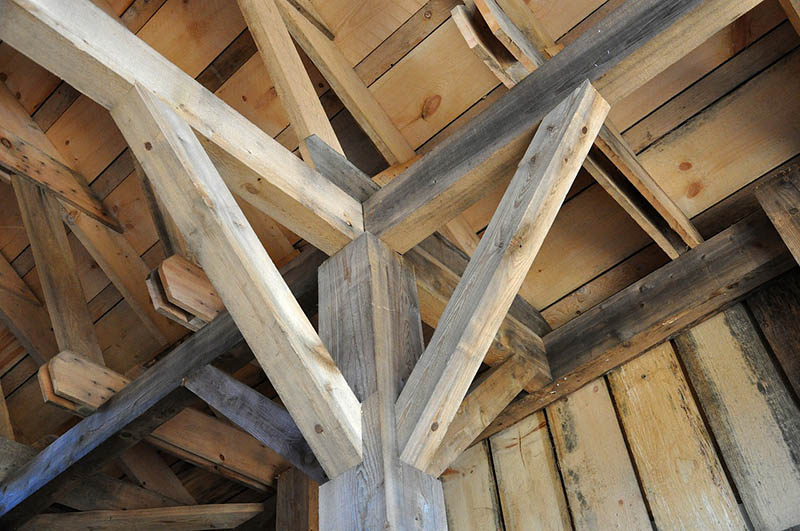
The 2 Types of Roof Framing
While there are several types of roofs, there are only two types of roof framing commonly used in constructing houses: stick and truss. Both have advantages, but according to experts, stick-framed roofs have more disadvantages than truss-framed roofs.
1. Stick Framed Roofs
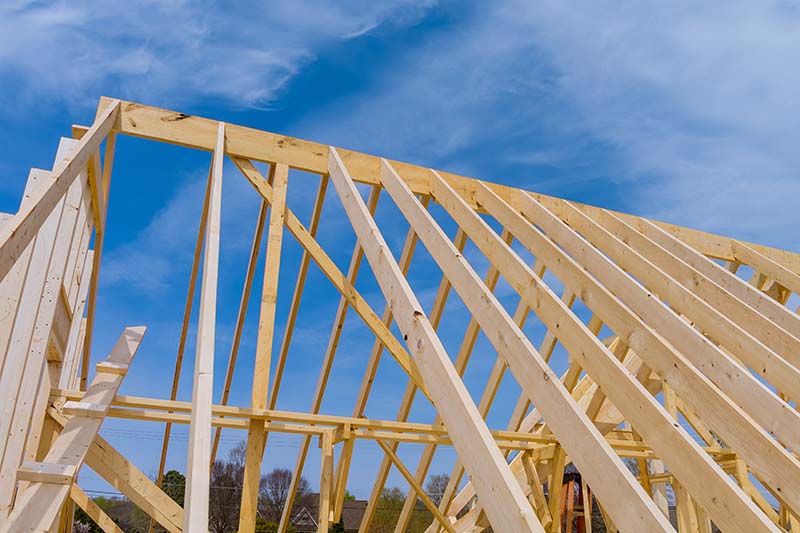
As the name suggests, a stick-framed roof is put together one “stick” or piece of lumber at a time using rafters and ceiling joists. The most important part of a stick frame is the ridge, which is the top-most beam that sits at the highest ridge of the roof. The typical stick-framed roof forms a triangle when you look at it from the side and has been used in homes around the United States and the world.
Stick-built roofs demand a high knowledge of carpentry and excellent skills when being built so that they last a long time and don’t sag. Fewer homes are being built using the stick framing method because construction crews are tasked with building homes quicker with fewer errors.
2. Truss-Framed Roofs

A truss roof frame consists of multiple trusses, which are pre-assembled at a factory and shipped to the location where the new home is being built. More specifically, a truss is a framework of wooden pieces that, as mentioned, are preassembled and put in place as a whole unit rather than piece by piece the way a stick-framed roof is created.
Like a stick-built frame, trusses look like triangles when viewed from the side, although most have more supports and connections to make them more rigid. There are three types of truss: an attic truss, a fink truss, and a hip truss. The fink truss is the most commonly used when building new homes, while an attic truss is often referred to as a “room in roof truss” because it is an entire, pre-built structure that includes both the roof and floor.
Where Is It Used?
Stick and truss roofs are used in similar situations but give different results and fit different needs. For example, if you want an attic where there’s a base so that you can use the attic for storage, a stick-built roof is your best choice, as a truss-built roof won’t have the solid base you need to make the floor. Cathedral ceilings are also built with stick framing methods, as well as any type of storage area that you want in your new home, even if it’s not a full attic.
Truss-built roofs are used when there’s no need or desire for an attic and can’t be used if you want a cathedral ceiling. Truss-framed roofs are much more common today around the United States and elsewhere as they allow construction to proceed at a faster pace. They also offer several other significant advantages over stick-built roofs, as you will see below.
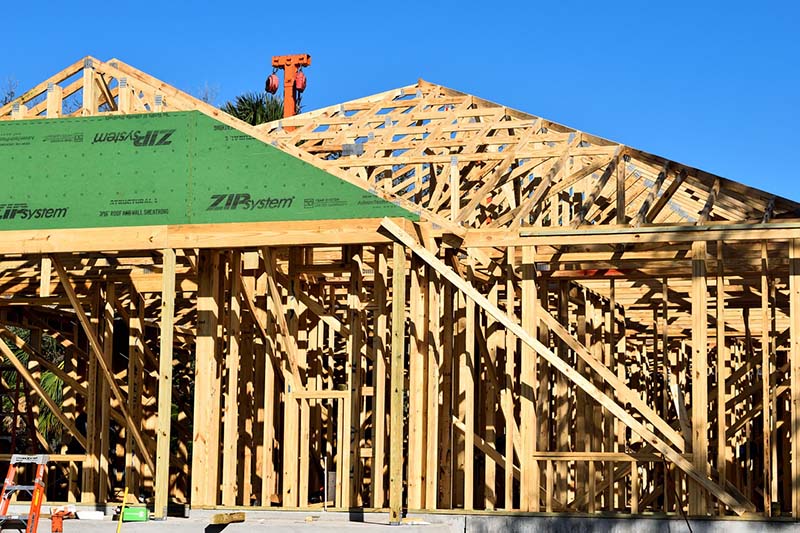
Advantages of Roof Framing
The advantages of a stick-built roof include the following:
- You can build a cathedral or vaulted ceiling in your home
- If changes need to be made to the plans after construction starts, you can make them
- Stick-framed roofs sometimes cost less to install
The advantages of a truss-built roof include the following:
- They are heavily reinforced and thus should last a very long time without sagging
- They are easier to install and lower the time it takes for roof construction
- Truss roofs require less maintenance than stick roofs
- They are eco-friendly
Disadvantages of Roof Framing
The disadvantages of a stick-built roof include the following:
- Stick-built roofs take longer to construct
- They demand a higher level of knowledge and skill
- Stick-built roofs aren’t as sturdy as truss-built roofs and tend to sag more quickly
- Stick-built roofs often create a lot of waste and use more lumber
The disadvantages of a truss-built roof include the following:
- You can’t have a cathedral ceiling or attic in your home when using trusses
- If you want to change your home plans it will be difficult as trusses are pre-made in a factory
- Truss-framed roofs typically cost more than stick-framed roofs
Frequently Asked Questions (FAQs)
Why Is a Home’S Roof so Important?
The integrity of the entire home and its structure relies on the strength and integrity of the roof. If built well, the home will last longer and be safer. If built poorly, the opposite will occur.
What Are the 5 Components of a Roofing System?
The five components of a roof include the structure, drainage system, sheathing, covering (shingles, tiles), and flashing.
What Is the Most Common Style of a Roof Made With Stick or Truss Framing?
The gable roof is the most common style.
What Is the Span Of A Roof?
The span is the length (measurement) between the two outside supporting walls of the home being built.
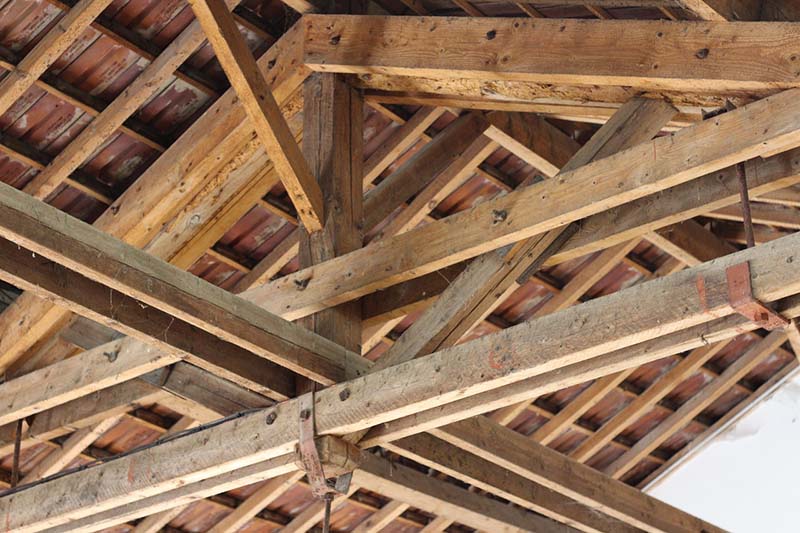
What Is the Run of a Roof?
The run of a roof is half the distance of the span. If a span is 30 feet, the run would be 15 feet.
What Is the Rise of a Roof?
The rise is the measurement from the center of the span to the top of the roof line, which is where the roof crests.
What Is the Line Length of a Roof?
The line length is the measurement from the top of the roof’s rise to the outside of a supporting wall.
What Is the Pitch of a Roof?
The pitch is the angle of the roof. A roof can be made with infinite pitches, from one that’s quite shallow to one that is very steep. For example, an A-frame home has a steep pitch, while a shed roof is usually shallow.
What Are the Major Parts of a Roof?
The major parts of any roof include the rafters, ceiling joists, purlins, underlayment, decking, and shingles.
What Is the Difference Between Ceiling Joists and Rafters?
Rafters are the supports that are steeply angled and support the exterior roof, while ceiling joists are typically horizontal and support the inside ceiling.
Final Thoughts
Although there are several styles of roofs, there are only two types of roof framing: truss and stick. Stick-built roofs are being made far less today than in the past, as contractors today are far less skilled, and stick-built roofs require a good deal more skill than truss-built roofs. Still, depending on the type of home you want and the style of roof, a stick-built roof might be your best choice (if you can find a team that knows how to build it).
In most cases today, especially in the United States, trusses are used far more frequently. They have several advantages over stick roofs, as we’ve seen, including better durability, eco-friendliness, and adaptability to open floor plans. If you’re working with a designer to build your new home, determining the best roof for your needs and desires will be one of the more critical steps. Whichever you choose, best of luck with a beautiful new home and a roof that lasts for many years.
- https://www.hitektruss.com/blog/reasons-roof-trusses-more-popular-rafters/
- https://www.trinityexteriorsinc.com/about-us/blog/artmid/1072/articleid/29/5-components-of-a-roofing-system
- https://wilswood.weebly.com/uploads/1/6/8/8/16880972/ch17_carpentry_se.pdf
- https://pasquill.co.uk/the-different-types-of-roof-trusses-and-their-uses/
- https://www.theplancollection.com/blog/stick-built-vs-truss-built-roof-pros-and-cons
- https://www.hometips.com/diy-how-to/roof-framing-basics.html
- https://www.edrawmax.com/article/what-is-roof-framing-plan.html#:~:text=A%20roof%20framing%20plan%20is,ventilation%2C%20slopes%2C%20and%20more.
- https://www.windownation.com/blog/post/3-big-reasons-a-good-roof-is-important/#:~:text=Protection,mildew%2C%20and%20experience%20other%20problems.
- https://inspectapedia.com/structure/Roof_Framing.php
- https://extremehowto.com/roof-framing-101/
Featured Image Credit: mkfilm, Shutterstock
Contents
