2×4 vs. 2×6 Framing: Pros, Cons, & Differences
-

- Last updated:
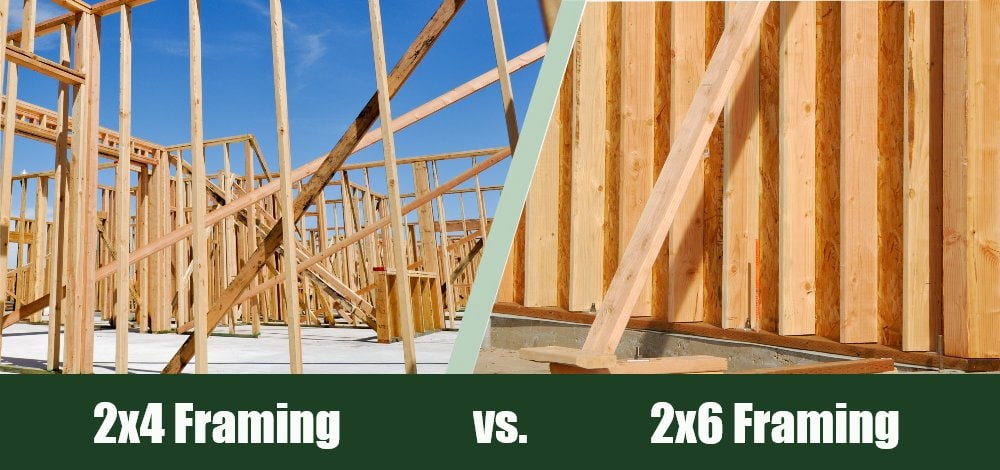
The size of framing used for a home can have a big impact in more ways than you might imagine. Obviously, 2×6 framing is thicker than 2×4 framing. This means that it can sometimes incorporate more insulation, but it isn’t always possible. And the extra 2 inches means you’ll pay extra, as well as having a loss of internal space. A 2×6 does, however, allow for deeper window wells and is visually appealing for a lot of homeowners.
In a lot of cases, 2×4 framing, which is considered standard framing, offers everything the homeowner’s needs. Even though it might seem like 2×6 or upgraded framing may not offer any real benefits, that isn’t true in all cases.
Read on to learn of the differences between these two framing methods, the benefits each one offers, and which is the best solution for your home.
At A Glance
- Maximizes living space
- Cheaper
- Easier to transport
- The right choice for most homes
- Offers extra structural support, although rarely needed
- More expensive
- More difficult to find
- Can provide additional insulation opportunity
Overview of 2×4 Framing
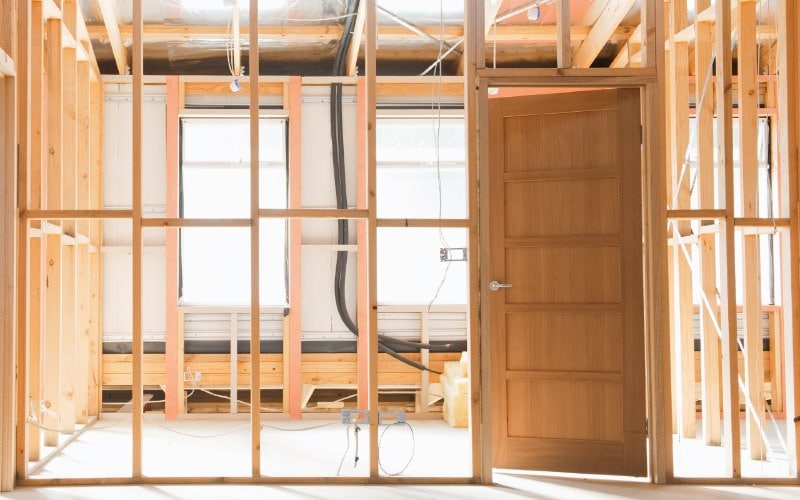
While 2×4 framing is typically made from lengths of 2×4 timber, it can also use lumber. This is the style of framing used in most homes because 2×4 offers a good combination of flexibility, ease, affordability, and structural strength. Most finishing materials are sized so that they fit in standard construction models using 2×4 frames.
Cost and Availability
Know that 2×4 framing is the most common size of construction framing. This means that the framing itself is readily available and easy to get hold of. Greater availability, combined with the use of less timber in its construction, also means that 2×4 framing is less expensive than 2×6.
Furthermore, because 2×4 is the most common framing size, other construction items and materials are designed to fit with this size, whereas it can be more difficult to find items that fit perfectly with 2×6.
Insulation
While it isn’t as much as 2×6, 2×4 framing can hold wall insulation. In most cases, fiberglass insulation rolls will fit perfectly within the frame, providing ample insulation. Alternatively, you can use polyurethane rigid foam insulation, which is 3½ inches thick and has an R-rating of about 20.
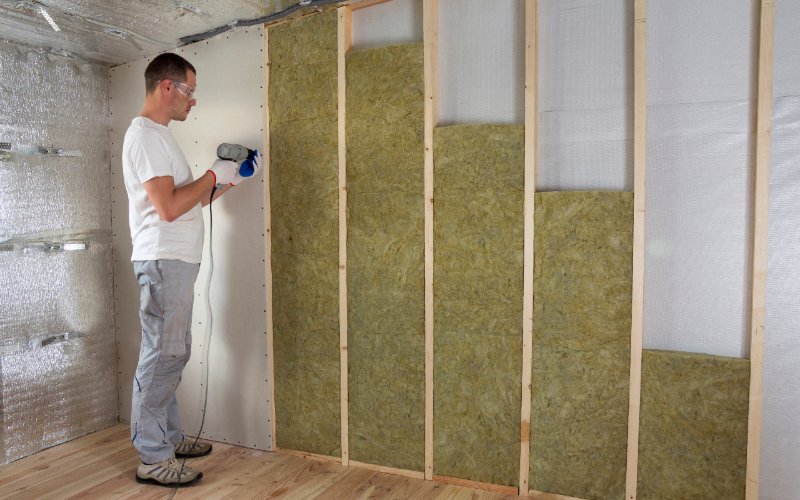
Structural Strength
When framing, 2×4 studs are usually spaced 16 inches apart and this provides ample structural strength to ensure that the property is stable and there is no danger of collapse. The studs can be spaced 12 inches apart if extra strength is required. To conserve wood, studs may be placed 24 inches apart, but this will usually require the use of a thicker frame, such as 2×6 framing.
Internal Space
Although the difference is minimal, 2×4 studs allow you to make the most of internal space. The walls are naturally 2 inches thinner on all sides, which means that you get 4 inches of additional length to your property when compared to the use of 2×6 framing.
This means that you will usually pay less and get more liveable space. However, 4 inches really isn’t much and is unlikely to make much difference in all but the smallest spaces.
- Affordable
- Readily available
- Room for some insulation
- Maximizes living space
- Not as strong as thicker framing
Overview of 2×6 Framing
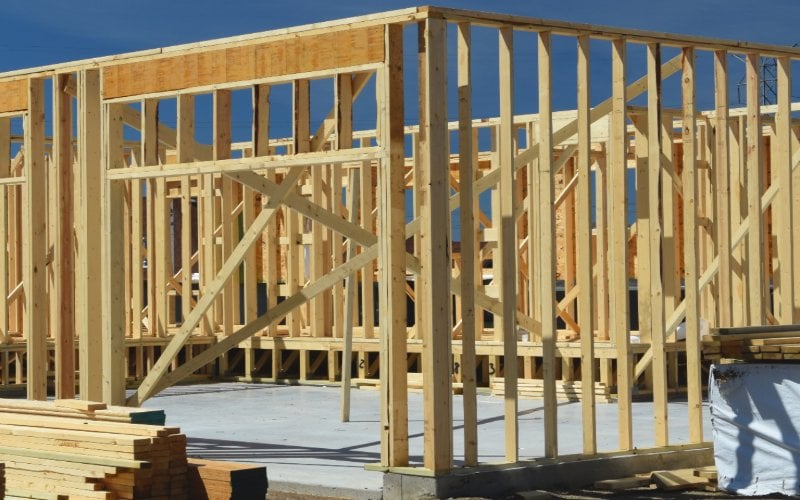
Remember that 2×6 framing uses pieces of timber or metal that are 2 inches wider than 2×4. This increases the width of the stud walls which increases the cost but also the structural strength of the walls. It also takes away a small amount of living space but does allow extra room for insulation.
It is worth noting that just because the wall has the capability to incorporate more insulation doesn’t necessarily mean that more will be fitted.
Cost and Availability
This framing is considered an upgrade on standard framing. It naturally uses more timber, too, which means that costs are higher. For an entire house, this can add up to $2,000 in lumber costs alone.
It is also worth noting that 2×6 studs are placed further apart, and most items are built to conform to the 2×4 stud placement, so these can also cost more. Building with 2×6 may cost several thousand dollars more than using standard studs.
Insulation
One of the benefits of 2×6 is the potential to add more insulation. Homeowners and builders can add approximately 2 inches (50%) of extra insulation to the walls. However, most builders still only apply the required minimum, and the additional space in itself does not offer any insulation benefit.
Some properties do not need the extra insulation in walls and would be better placed adding extra insulation to lofts and other areas of the property.
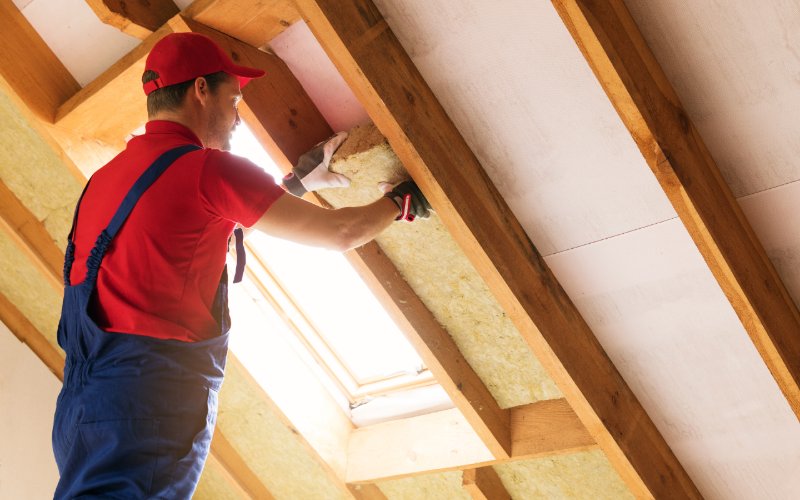
Structural Strength
Another benefit of 2×6 is that it is thicker and therefore offers more strength. It can carry more load than 2×4. However, the studs are placed further apart than with 2×4 framing in most cases, which means that the extra support is minimized somewhat. And most properties do not need extra structural support.
Internal Space
You do lose some space using 2×6 framing, but only 2 inches per wall. Most homes that use 2×6 framing use this framing on the exterior walls and 2×4 framing on the interior walls, so the property gains 4 inches of length and 4 inches of width, which is only the equivalent of an additional 0.11 square feet.
- Offers additional structural strength
- Has more room for insulation
- Offers deeper window wells
- More expensive
- Not as readily available
Choosing 2×4 or 2×6 Framing
Generally, most properties are better off using 2×4 framing. It is less expensive, readily available, and offers more than enough structural strength and room for insulation materials. However, there are some occasions when 2×6 is the better choice.
Structural Requirements
Remember that 2×6 framing is naturally thicker than 2×4 framing, and this means that it does have additional strength. For this reason, it is sometimes used in the construction of external walls with the thinner 2×4 used for internal walls.
Most properties do not need the extra structural weight, but it can depend on the building materials used, the size of the property, and any additional features being added, especially to the upper floors. The construction company will know whether 2×4 is strong enough or whether you will need the upgraded framing.
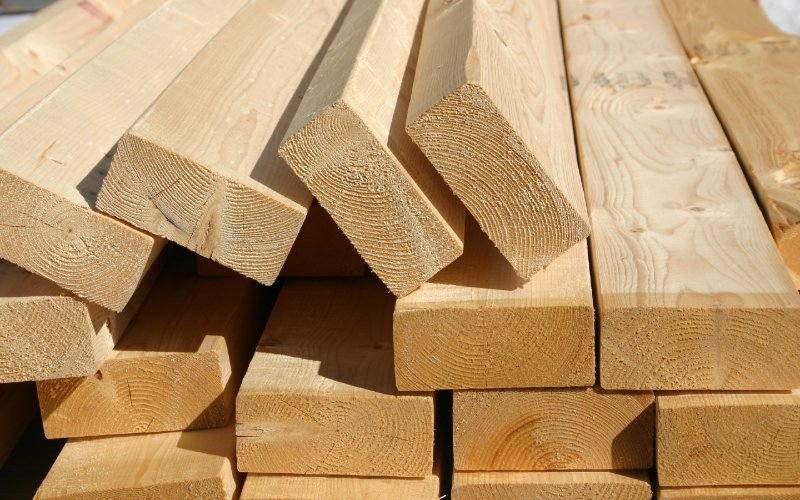
Insulation Possibilities
One of the reasons that some homeowners do choose 2×6 is because it has extra space between the interior and exterior of the stud. An extra 2 inches theoretically allows for the addition of an extra 2 inches of insulation, and this can add a lot of insulation to a home when it is applied around the entire property.
However, even when 2×6 is used, some construction properties will still only use the required minimum insulation, so you will need to check before construction gets underway. Depending on the prevailing weather conditions, it might be more beneficial to add extra insulation in the loft or to ensure that standard insulation is fitted properly around the whole house.
Appearance
You can’t generally tell the difference visually between 2×4 and 2×6 framing except in window wells and doorways. These will be deeper, which can give a homely, warm, and almost country-cottage finish to a property.
Cost
If cost is an important aspect of a build, 2×4 framing will be the best choice. Less timber is used in the construction, and this means less cost. It is also easier to get other construction materials that fit a standard 2×4 frame, which means that costs are reduced here, too.
Conclusion
The standard in most home construction projects is 2×4 framing. It is more than strong enough to hold up most buildings and offers room for ample insulation while being cost-effective and easy to work with. Upgraded 2×6 framing requires extra wood, and this brings increased cost, but it does offer more strength and has the room to accept more insulation material.
- https://www.theplancollection.com/blog/2×4-or-2×6-construction
- https://www.ehow.com/info_8502903_2x4-walls-mean.html
- https://build4g.com/blog/2×4-vs-2×6-construction-which-is-better
- https://www.askthebuilder.com/2×4-vs-2×6-exterior-walls/
- https://plasticinehouse.com/2×4-vs-2×6/
- https://www.heislerandmattson.com/blog/which-is-better-2×4-or-2×6-construction/
- https://www.finehomebuilding.com/forum/2×4-vs-2×6-exterior-stud-walls
- https://www.turnerandsonhomes.com/blog/cost-to-build-a-house-2×6-walls
Featured Image Credit: (L) – 2×4 Framing (Brandon Bourdages, Shutterstock) | (R) – 2×6 Framing (TFoxFoto, Shutterstock)
Contents


