15 Free Modern DIY Garage Apartment Plans You Can Build (With Pictures)
-
Greg Iacono
- Last updated:
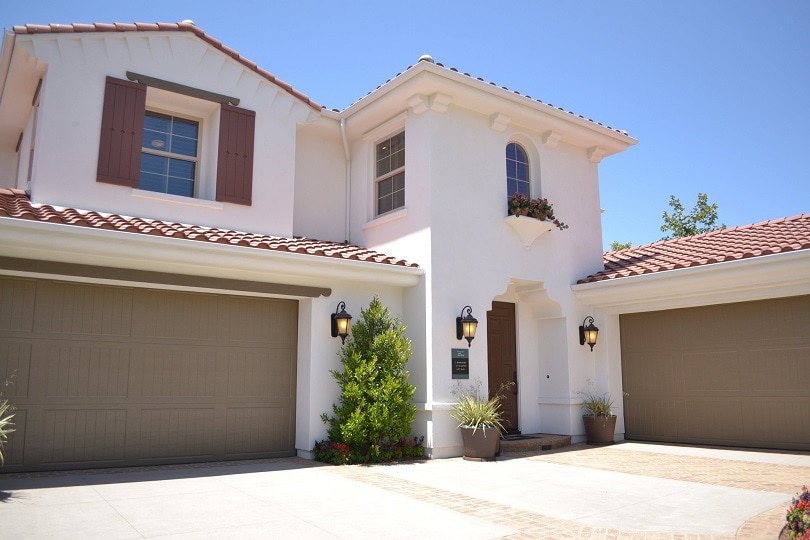

Whether you are looking for in-law accommodation, space for your teenage children, a guest room, office or studio, you’re probably already thinking about adding a garage apartment. And why not? It can be a great way to get the extra space you need, to earn some additional rental income, or just increase the value of your home.
Building a garage apartment isn’t cheap, but if you’re an experienced handyperson or a professional contractor, you could save yourself a bundle by doing it yourself.
Of course, the first step involved is coming up with a design and then finding appropriate plans that teach you how to build a garage apartment that is not only stylish but will also meet your needs. There are plenty of fantastic plans available on the internet – some better than others – and here are our favorites to get you started.
The 15 DIY Garage Apartment Plans
1. Garage Apartment Plan 51521 from Family Home Plans
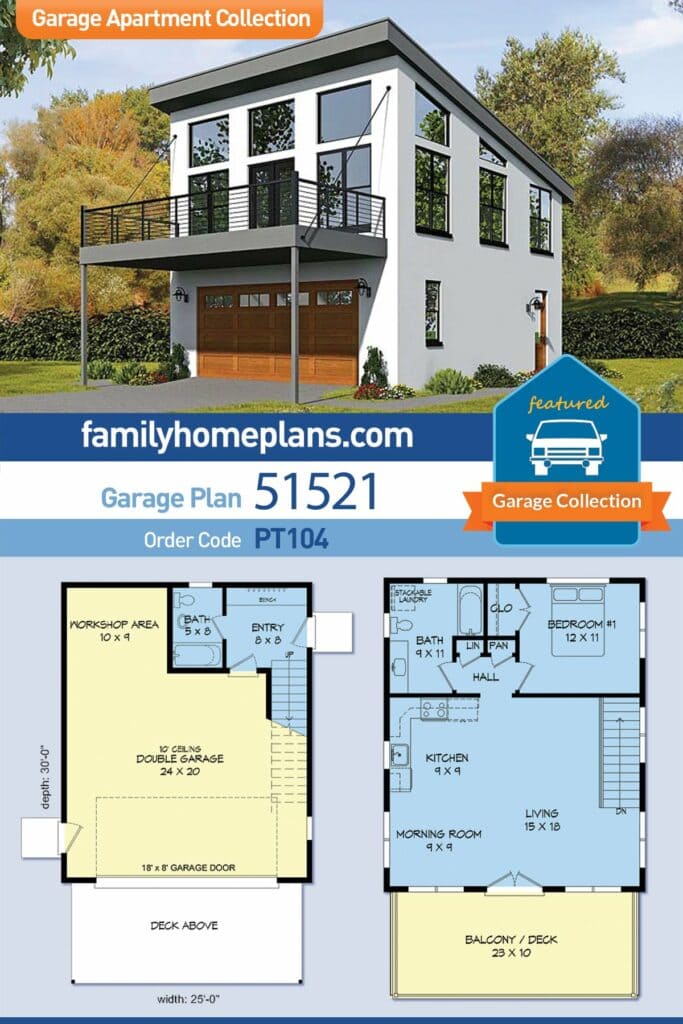
This plan from Family Home Plans will show you how to build a garage apartment above a two-car garage that has a stylish and contemporary look.
It features a large one-bedroom apartment on the first floor, with a separate bathroom and an open living area and kitchen.
| Footprint: | Width: 25″ |
| Depth: | 30″ |
| Living Area: | 881 sq. ft. |
2. Garage Apartment Plan from Family Home Plans
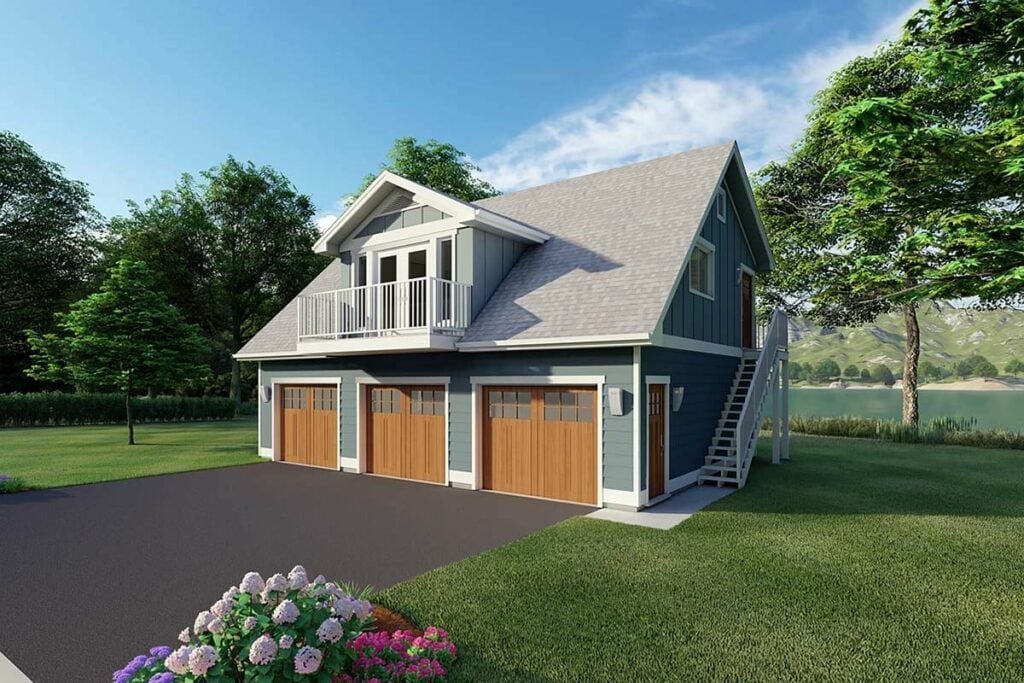
This stylish garage apartment plan from Family Home Plans features a three-car garage with a large two-bedroom apartment above. The apartment, which is accessed via outdoor stairs, has a spacious and practical design and full-size bedrooms, a bathroom, a separate kitchen and a large open plan living and dining space.
| Footprint: | Width: 38″ |
| Depth: | 26″ |
| Living Area: | 880 sq. ft. |
3. Saltbox Style Garage Apartment from Family Home Plans
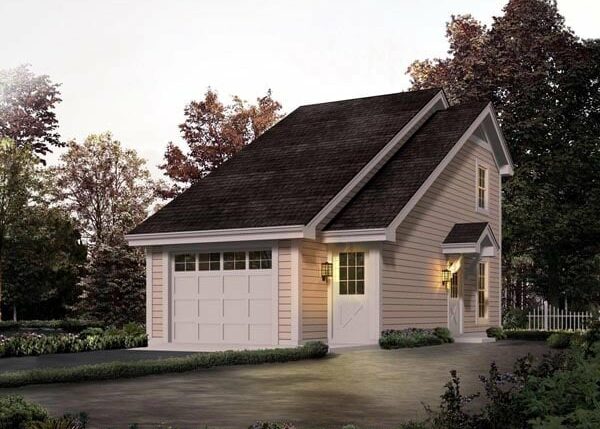
A popular classic design, this modern saltbox-style apartment garage from Family Home Plans includes a single garage with a separate office or workspace and an upstairs studio apartment.
The apartment has a separate internal staircase at the front of the building. The open loft apartment has a kitchen and separate bathroom, and it would make for an ideal guest room, office or studio space.
| Footprint: | Width: 20’4″ |
| Depth: | 40’8″ |
| Living Area: | 656 sq. ft. |
4. Modern Cube Garage Apartment from Architectural Designs
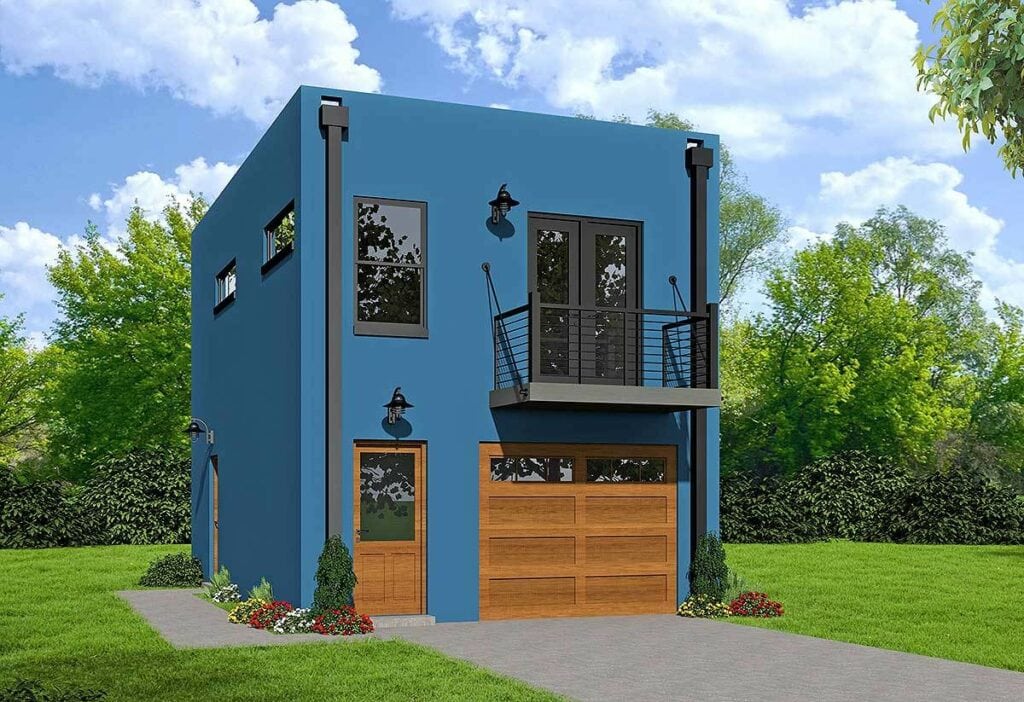
The Cube Garage Apartment from Architectural Designs features a flat roof and striking cube shape that lends a modern air its minimalist design. All the living space is on the second floor, except the ground floor entry foyer. Upstairs, you’ll find a large double bedroom and bathroom to the rear, and an open plan living space with galley kitchen at the front.
| Footprint: | Width: 18’3″ |
| Depth: | 28’6″ |
| Living Area: | 572 sq. ft. |
5. The Carriage House Garage from Architectural Designs
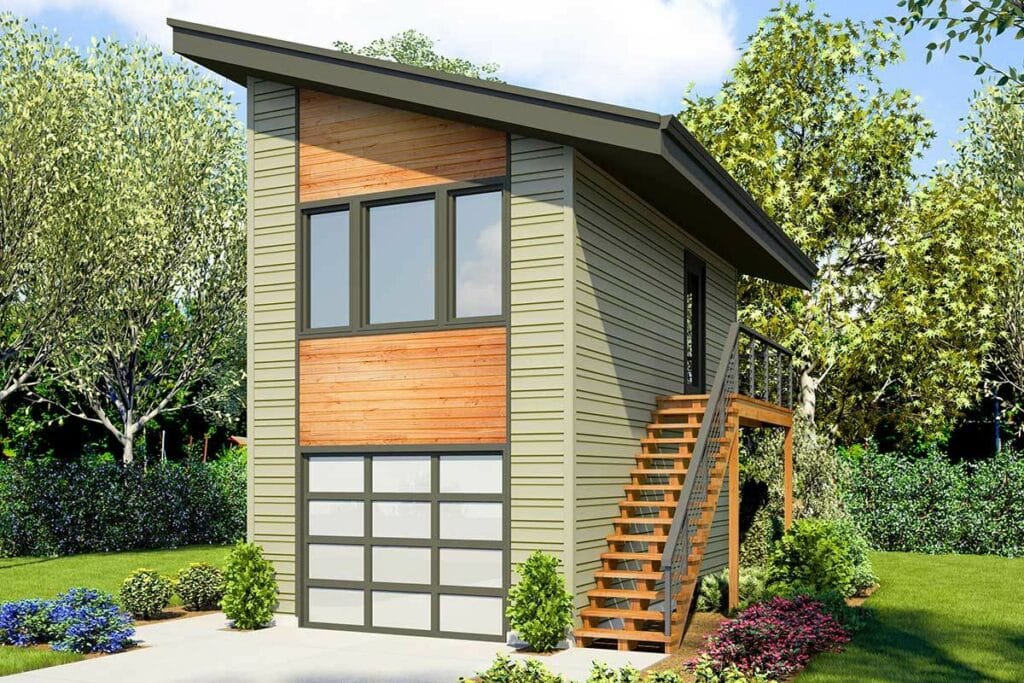
The Carriage House Garage from Architectural Plans has a small footprint and is bursting with style. It offers extraordinary versatility and features a contemporary loft apartment and single-car garage.
The loft studio has a vaulted ceiling, a built-in desk, and a kitchen with a pantry. It has been designed to ensure abundant natural lighting and maximize the open space.
| Footprint: | Width: 17’6″ |
| Depth: | 24″ |
| Living Area: | 336 sq. ft. |
6. Contemporary Garage Apartment from Architectural Designs

With windows across the front and side of the second floor, as well as a large wrap-around balcony, this contemporary garage apartment from Architectural Designs would be ideal as a home, guest accommodation or for rental income. There are two large bedrooms, a hall bathroom with double sinks, and a second full bathroom on the ground level, along with a huge storage closet.
| Footprint: | Width: 32″ |
| Depth: | 32″ |
| Living Area: | 1158 sq. ft. |
7. Traditional One-Car Garage Apartment from Family Home Plans
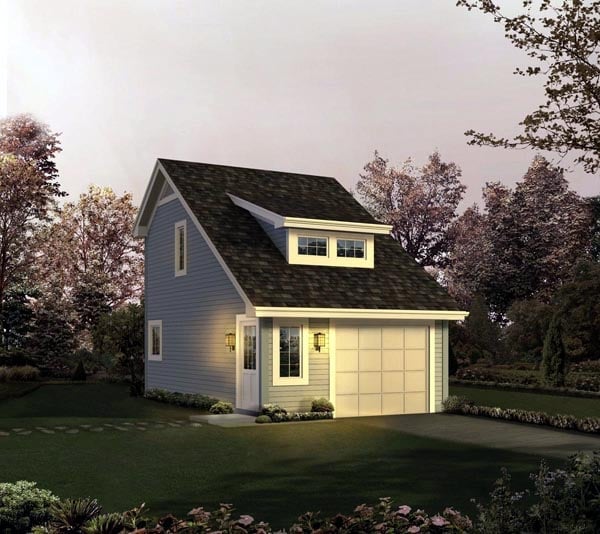
This traditional single car garage apartment from Family Home Plans’ features a loft studio with 342 square feet of living space. The loft apartment has a separate entrance to the side of the garage, which leads to an internal enclosed stairwell. This garage apartment has a pleasant classic look and may be suitable for a narrow block, or one where space is a premium.
| Footprint: | Width: 17″ |
| Depth: | 27″ |
| Living Area: | 342 sq. ft. |
8. Simple & Stylish Two Car Garage Apartment from Architectural Designs
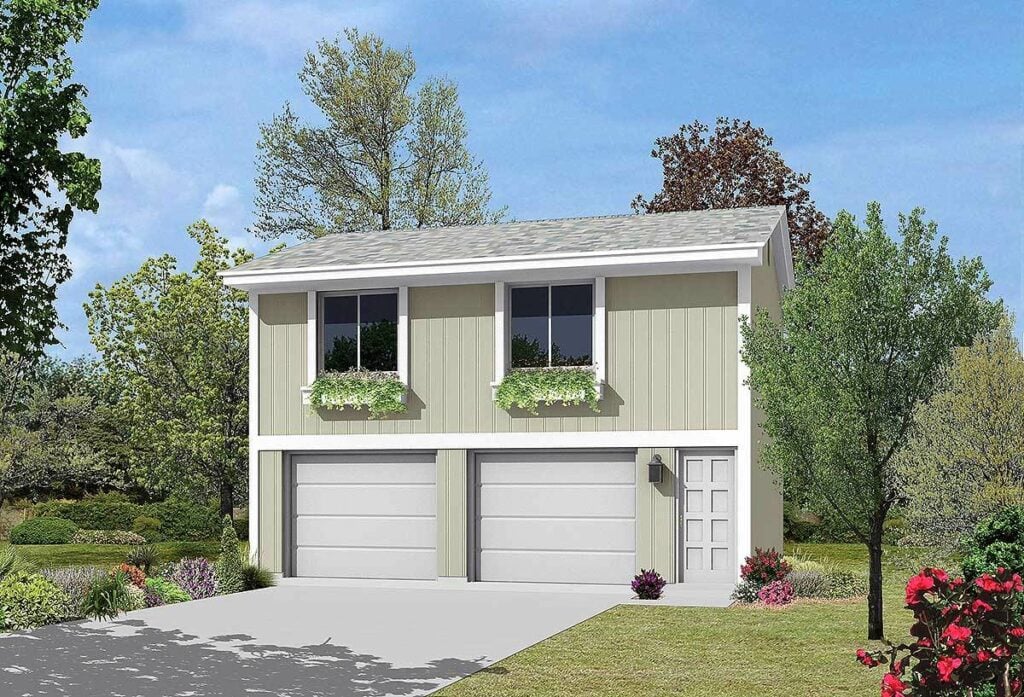
This two-car garage with a loft by Architectural Designs is oozing with charm and would make a perfect guest room or in-law accommodation. It features a one-bedroom loft apartment with an open-plan living and dining room, a kitchen, and a bathroom. Entry to the apartment is via a separate entrance and internal stairs at the front of the garage.
| Footprint: | Width: 28″ |
| Depth: | 26″ |
| Living Area: | 746 sq. ft. |
9. Extra-Large Garage Apartment from House Plus Plans
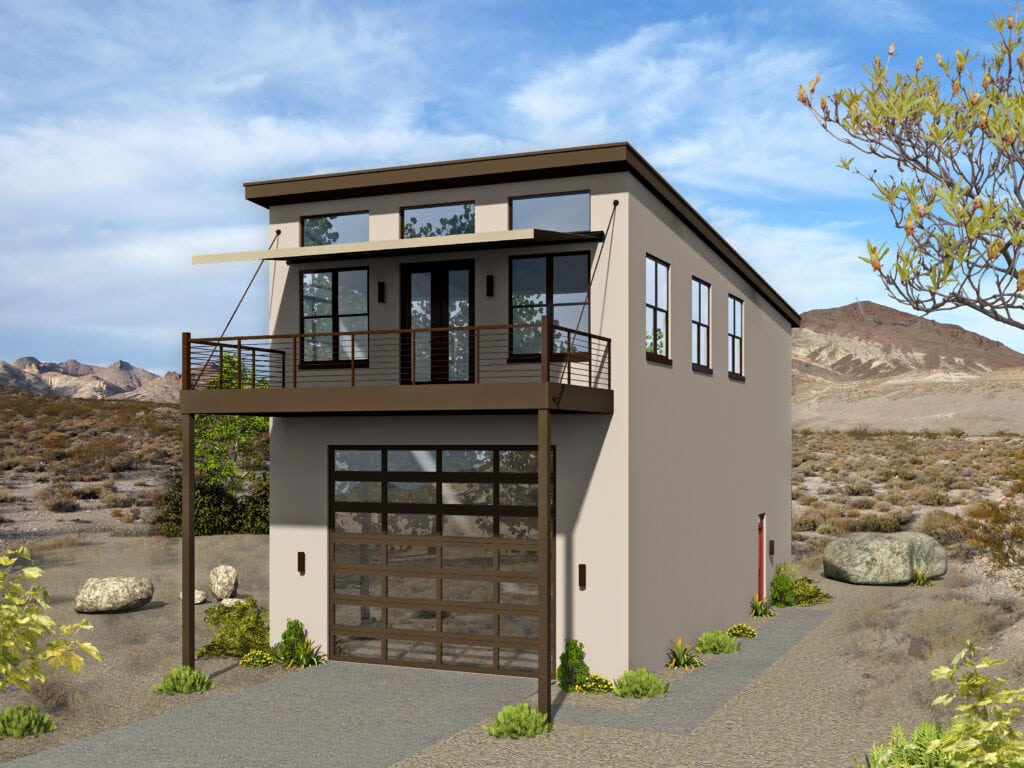
This extra-large double garage apartment from House Plans Plus is another plan that is more of a house than a garage, and this one is large enough to accommodate a family. The upstairs apartment has a large open plan living space with a soaring 12-foot ceiling, three large bedrooms, an island kitchen, and a separate laundry/utility room. There is also a large outdoor deck that is accessed via central glass doors from the main living area.
| Footprint: | Width: 25″ |
| Depth: | 60″ |
| Living Area: | 1400 sq. ft. |
10. Stylish Garage with Loft Apartment from E-Plans
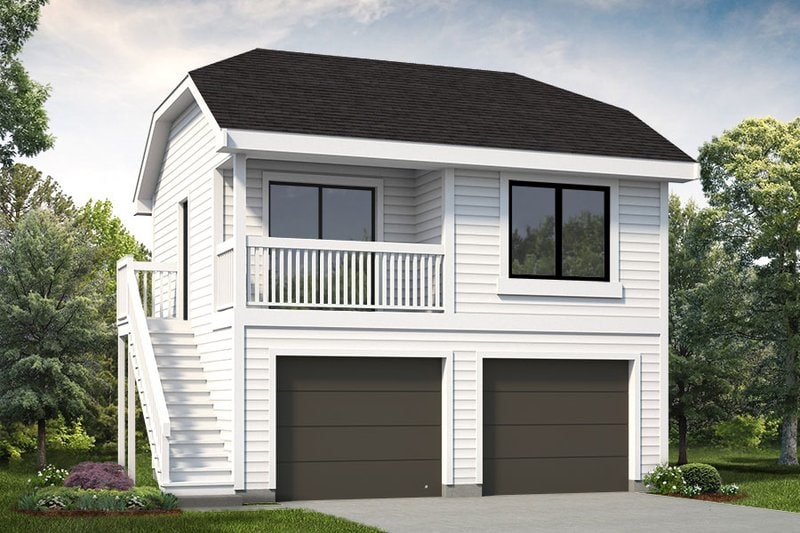
This stylish two-car garage from E-Plans has additional space on the second level for guests or in-laws. With 484 square feet of living space the upstairs one-bedroom apartment has a separate living and dining space, complete kitchen, and full bathroom. The bedroom features a box-bay window and closet, and the open plan living area has access to a covered outdoor deck. Access to the apartment is via a stairway to the left of the double garage.
| Footprint: | Width: 27’6″ |
| Depth: | 22″ |
| Living Area: | 484 sq. ft. |
11. Two Car, Two Story Modern Garage Plan from Architectural Design
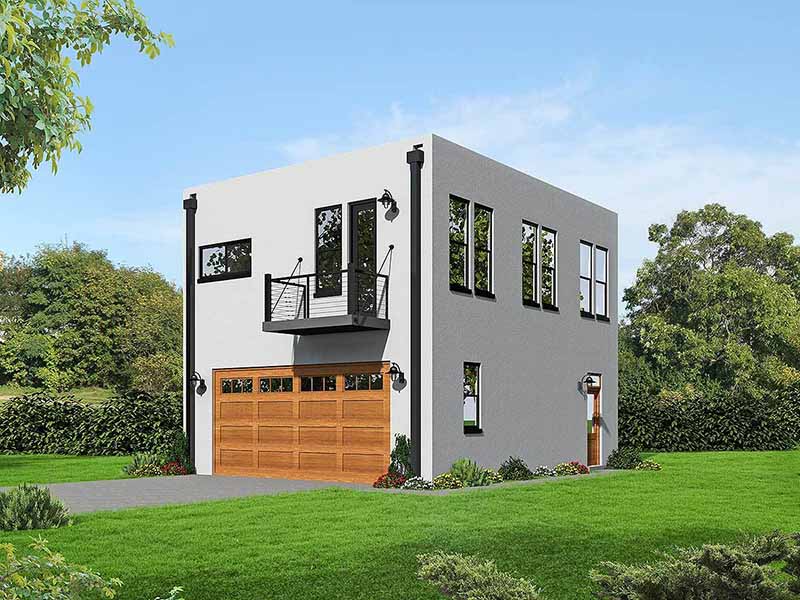
This modern garage plan from Architectural Design has a rather large footprint compared to others on our list. It also has a 2nd floor which provides over 800 square feet of living space. Like many on our list, the living space is all upstairs, with only a double garage beneath. The living room is spacious, and although the kitchen is relatively small, it’s more than adequate. With two bedrooms, you’ll have plenty of space for your automobiles, friends, and family. This would also be a great apartment to rent out as an Airbnb.
| Footprint: | Width: 25″ |
| Depth: | 30″ |
| Living Area: | 820 sq. ft. |
12. Modern Garage Apartment and Deck Plans from Houseplans

These plans from Houseplans are notable for the deck on the 2nd floor, which will provide extra entertaining space for you and your guests. You also should note that there’s only one bedroom on the 2nd floor, while the first floor is for your vehicles. The open floor plan is exciting and makes the place feel bigger than it is. Lastly, the kitchen bar is a huge plus, and this garage apartment is one of the least expensive to build.
| Footprint: | Width: 27″ |
| Depth: | 26″ |
| Living Area: | 675 sq. ft. |
13. Single Story Garage Apartment Plan from ePlans
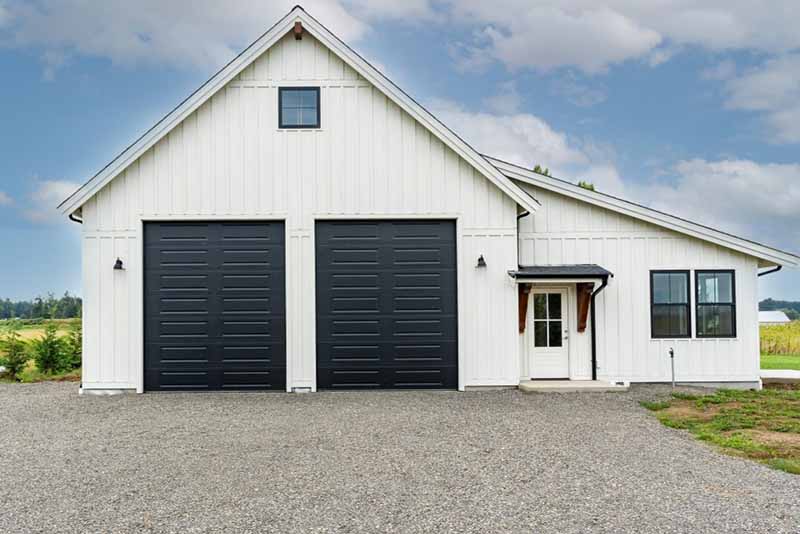
If you don’t want to deal with the steps, this single-story garage apartment from ePlans is just the ticket! Everything is on the first floor, including a two-car garage, single bedroom, and 17’ x 12’ living room. The kitchen is small but open to the living room, with a center island for more storage space. The bath is tiny, too, making this apartment better suited to a single person. To enter the apartment, you have to go through the garage, which might be inconvenient during severe weather.
| Footprint: | Width: 48″ |
| Depth: | 38″ |
| Living Area: | 630 sq. ft. |
14. 2-story, 1-bedroom Modern Garage Apartment from ePlans
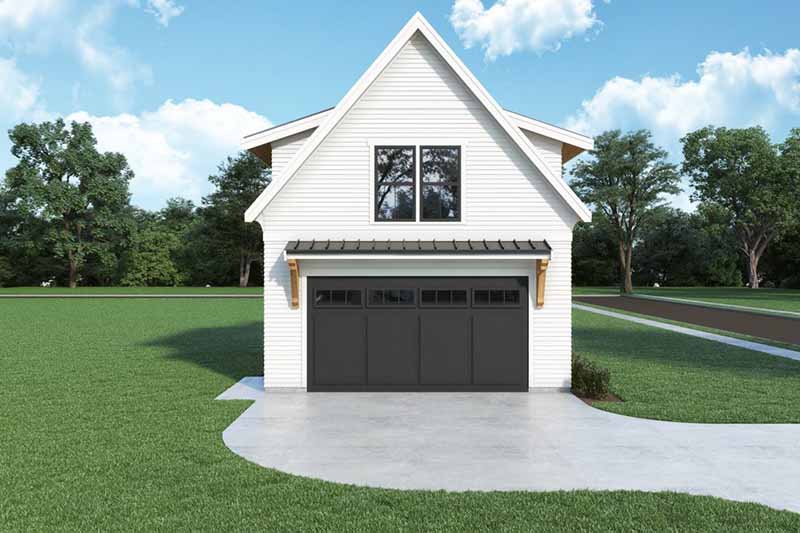
If a studio garage apartment is what you need, these plans from ePlans might be a good choice. The 1st floor, as with most, is large enough for two vehicles and extra storage. On the 2nd floor, you’ll find a modern studio apartment with a completely open floor plan that lets in plenty of light. That makes this apartment feel much larger than its 482 square feet. However, the kitchen is tiny and has very little counter space. Like other plans on this list, this garage apartment is best suited for a single person.
| Footprint: | Width: 20″ |
| Depth: | 24″ |
| Living Area: | 482 sq. ft. |
15. Modern 2-Bedroom Garage Apartment with Large Kitchen from Behm Design
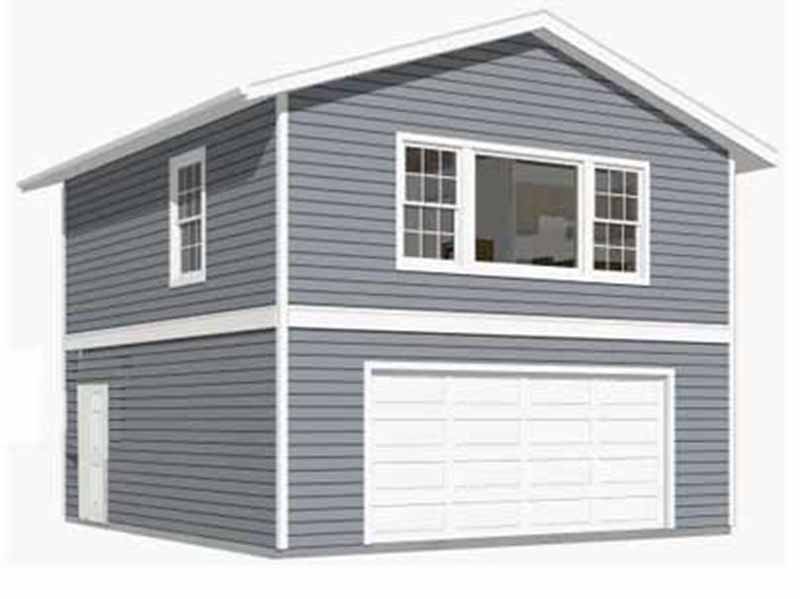
From Behm Design comes this basic garage apartment plan that, while small, still manages to fit in two bedrooms and a sizable kitchen with lots of counter space. One thing you’ll notice, though, is that the living room is rather small as the steps take up a lot of space. Yes, this is a basic garage apartment, but from what we’ve seen, it would be a great in-law suite while allowing you to keep two vehicles safe and sound inside. Since it’s also a basic square and relatively small, the cost to build this garage apartment should be economical.
| Footprint: | Width: 24″ |
| Depth: | 24″ |
| Living Area: | 576 sq. ft. |
Featured Image Credit: Luis Yanez, Pexels
Contents
