How Are Earthquake-Proof Buildings Designed?
-

- Last updated:
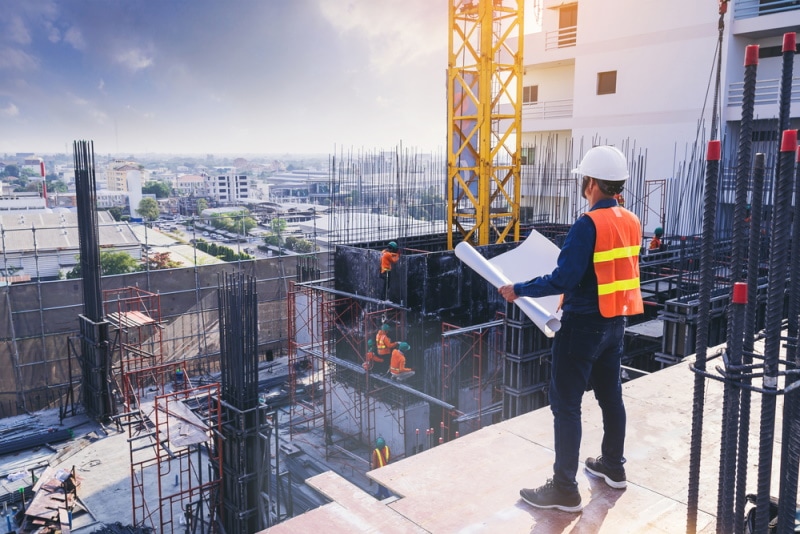
Have you ever wondered how structures withstand earthquakes? It’s not a matter of luck—it’s thanks to the hard work of architects, planners, engineers, and AutoCAD experts who ensure that buildings are designed to be as earthquake-proof as possible.
So what makes a building able to sustain seismic activity? Read on to find out!

What Are Earthquake-Proof Buildings?
Earthquake-proof buildings are buildings designed to withstand seismic activity. These buildings must be built with materials that are resistant to cracking and bending, as well as other types of damage caused by earthquakes.
They can also be constructed in such a way as to reduce the effect of an earthquake’s shaking force on the building’s occupants. In order to protect against these events, the design of an earthquake-proof building must account for the various characteristics of earthquakes that can affect a structure.
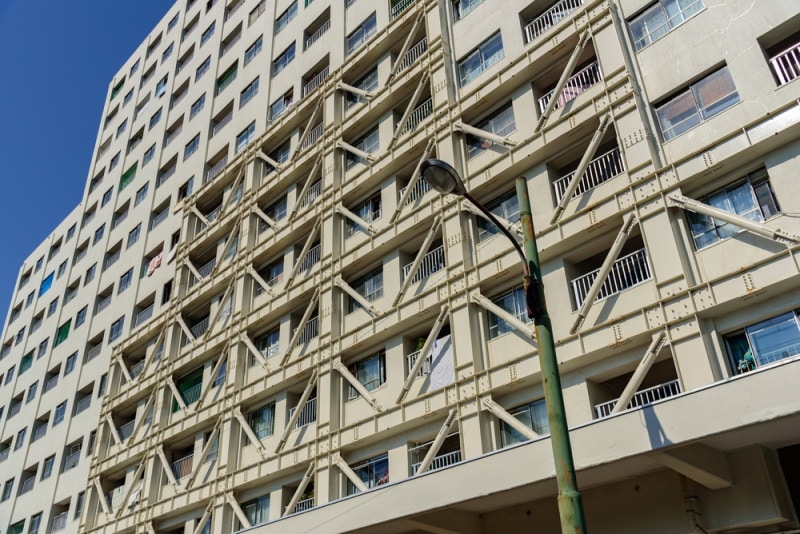
Ingenious Design
The first thing that comes into play is the material used to construct a building. Reinforced concrete, steel frames, and other strengthened materials are essential in minimizing the impact of an earthquake.
But that’s only a small part of the equation. There are a lot of scientific calculations and engineering diagrams to make sure a building is up to code.
This includes understanding the area’s seismic activity, taking into account the speed of shock waves, and working with computers to create models that can predict how a structure will react in an earthquake.
Additionally, architects and engineers must take into account what kind of seismic activity may occur in the area—will it be high frequency or low frequency? Will there be lateral or vertical movement? Depending on the answers to these questions, the type of building and its design will be adjusted accordingly.
There are many specialists involved in the design process who collectively use their expertise to create buildings that can withstand seismic activity.
The ultimate goal for engineers is to ensure that the building can withstand the motion of an earthquake. So they study the nature and patterns of seismic activity and use all of that data to design structures with various shock-absorbing features.
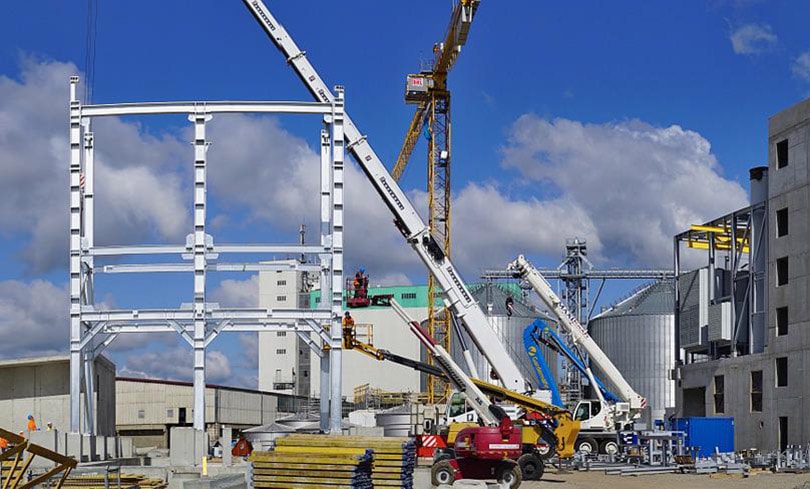
The Design Process: From CAD to Completion
We’ve all heard the horror stories of earthquakes toppling great cities and leaving seemingly indestructible buildings in rubble. But if you look closely, it’s not actually a lack of construction that causes so much destruction—it’s poor design. So, how exactly are these earthquake-proof buildings designed?
- For starters, an innovative computer-aided design (CAD) system is used to develop the blueprints of the building and its surrounding environment. This allows architects, planners, engineers, and other construction professionals to better understand the local geography and topographical data—essential for earthquake-proof building designs.
- The design process for an earthquake-proof building typically starts with CAD. Engineers use this program to create 3D models of the proposed structure.
- These models can be used to analyze the structural loads, or weights, placed on the building during seismic activity. This helps engineers identify where they need to make adjustments to ensure that the building can withstand the forces of an earthquake.
- The next step, typically used when developing a unique design or when building in a high-risk area, is to test the structure using a shake table, which simulates the movement of an earthquake. This helps engineers identify which sections may be weak and need additional reinforcement. Once they have identified any structural weaknesses, they can then adjust their designs accordingly.
- Once the plans have been developed, highly specialized techniques are employed to increase the building’s seismic resistance, such as reinforced concrete frames, steel structures, and other materials that can absorb shock waves.
- Additionally, architects may also design certain features of the building that provide flexibility and allow it to shift during an earthquake without collapsing—such as base isolators or dampers. These buildings are designed for safety and are often used in areas that experience frequent seismic activity. With their strength and flexibility, they can be powerful tools to help reduce the damage caused by earthquakes.
- Finally, construction begins, and the building is put together according to the engineer’s specifications. If all goes well, the structure should be able to withstand even the most powerful earthquakes—and provide a safe haven for its occupants. So while earthquakes may be unpredictable, you can rest easy knowing that there are people who specialize in designing structures that can stand up against them.
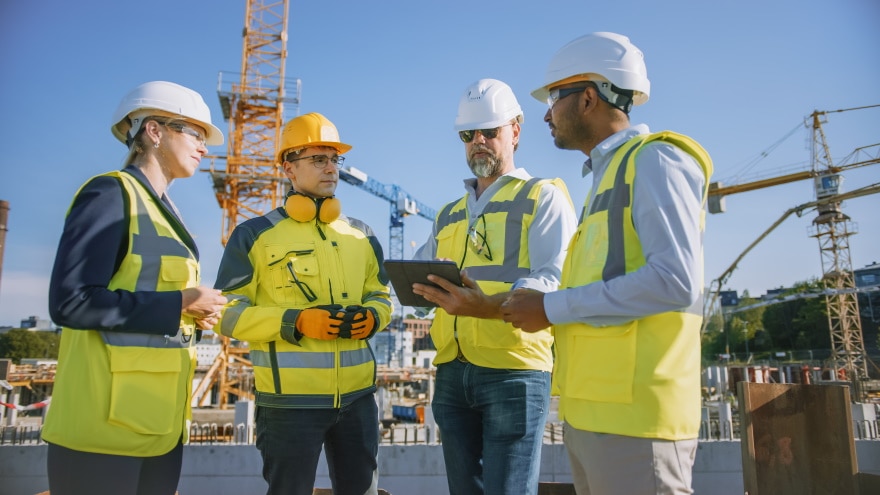
Where Are Earthquake-Proof Buildings Used?
Earthquake-proof buildings are most commonly used in areas prone to seismic activity, such as California and Japan. In these regions, buildings must be designed to withstand high levels of vibration without collapsing or suffering too much damage.
These buildings are also used in places where there have been notable earthquakes and tsunamis in the past; this includes areas like Indonesia and India, which have seen some of the world’s most devastating seismic activity.
Earthquake considerations are even considered in areas with low but feasible seismic activity, as forces exerted by earthquakes can affect a building far differently than standard loads. If a system isn’t considered to mitigate earthquake loading it can be devastating, no matter how unlikely it is to occur.
Types of Earthquake-Proof Buildings
Now that we’ve looked at the design process involved with creating an earthquake-proof building, let’s examine some of the unique types of construction used.
There are several methods intended to achieve this goal, including the use of base isolation systems, seismic dampers, vertical columns, steel shear walls, and more.
1. Base Isolation
Base isolation is a technique used to reduce the effects of an earthquake on a building by isolating it from its foundation with a resilient material. This material absorbs the energy generated by the vibrations from an earthquake so that it won’t transfer to the building itself.
Essentially, base isolation involves locating a structure on a series of flexible pads or bearings that allow it to move with the shaking of an earthquake. The motion is then absorbed by the pads, reducing the amount of force exerted on the building.
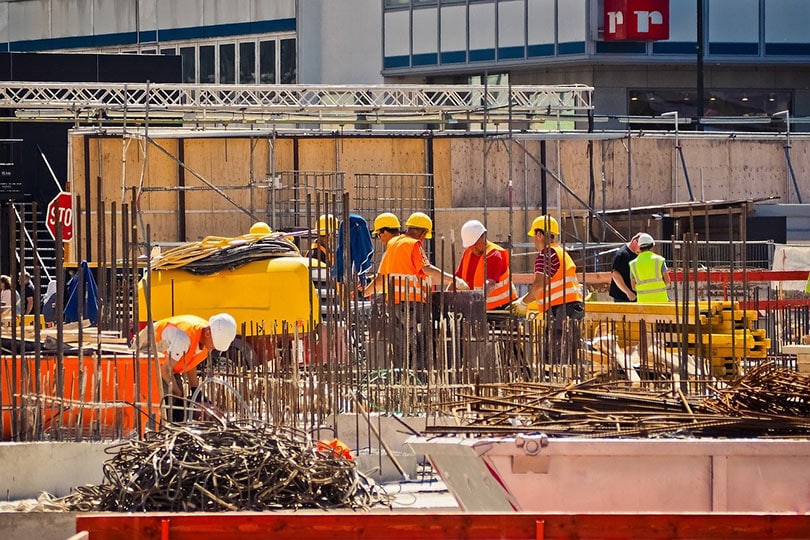
2. Reinforced Structure
Structural design choices like braced frames or shear walls serve to reinforce the building and help it resist seismic forces by transferring the force to other parts of the structure.
Engineers and designers then add special diaphragms to any vertical part of the building that is resistant to movement, such as its frame or walls.
These diaphragms allow those vertical-resistant parts to move independently from the rest of the building, reducing its overall susceptibility to seismic activity.
3. Mass Dampers
Mass dampers are another technique used to reduce seismic activity in buildings. Designed to offer additional protection from earthquakes, mass dampers work like independent “arms” that attach to the frame of a building.
Whenever there’s an earthquake, these arms let the frameshift in tune with the seismic activity, thus reducing the amount of force transferred to the structure and preventing major damage.
Other damping systems use techniques such as viscous fluid dampers or pendulum-style slosh tanks, to absorb energy during an earthquake. These dampers are placed between sections of a structure, allowing it to move independently and reducing the amount of stress put on the building.
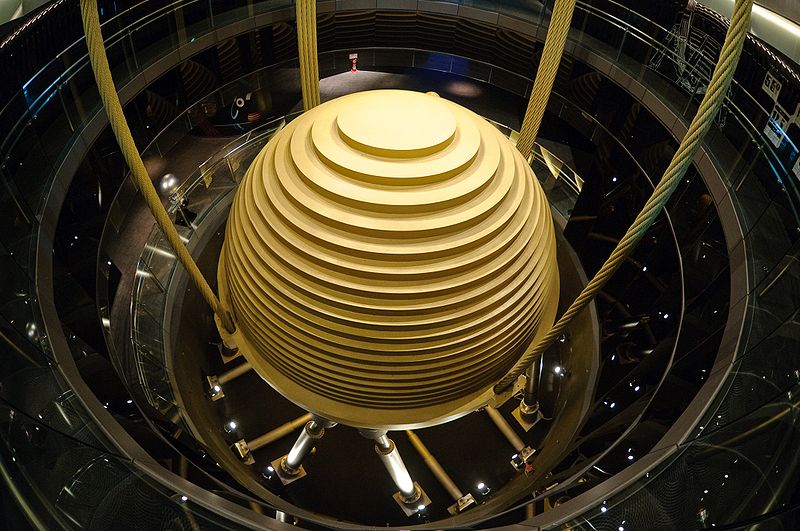
4. Drainage
Architects employ various drainage techniques in order to reduce the chances of a building collapsing due to liquefaction.
This is done by inserting waterproofing membranes and other materials into the soil around a building, allowing it to better withstand seismic forces.
5. Special Foundations
Lastly, engineers can use special foundations to help make buildings more earthquake-resistant. This includes using piles or caissons that reach deep into the ground for extra support. They also incorporate features such as shear walls and steel frames with diagonal bracing to help control the sway and movements of a building during seismic activity.
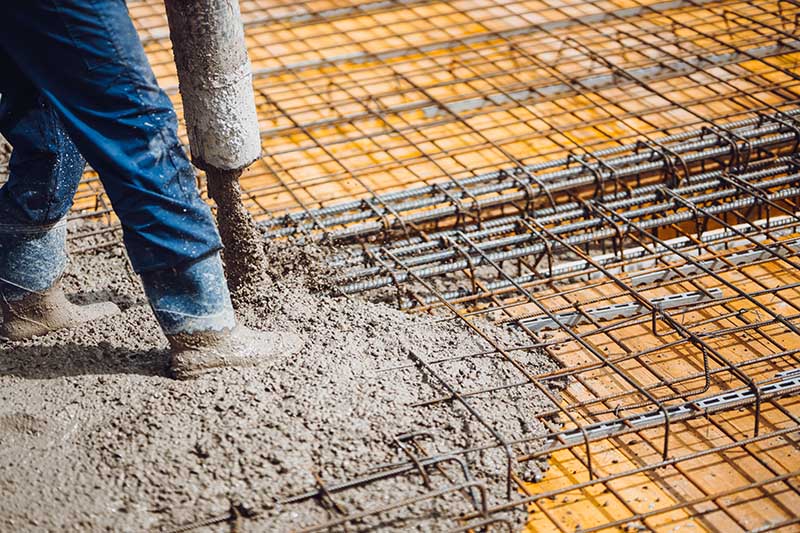
6. Steel Shear Walls
This type of building design consists of steel frames that provide additional support and stability to a building’s foundation. Steel shear walls can be reinforced with concrete or other materials to make them more resistant to earthquakes.
7. Moment Frames
Another type of structural support used in the construction of earthquake-proof buildings is moment frames—two columns connected by beams that are designed to absorb the energy of an earthquake and distribute it evenly throughout the structure.
Creating an earthquake-proof building may sound daunting, but with careful design, these structures can resist even the strongest seismic waves. By utilizing one or more of these techniques, engineers can create a safe and sturdy environment for people no matter where in the world they live.

FAQs
Can any building be made earthquake-resistant?
It depends. Older buildings can be retrofitted with earthquake-resistant measures, but they may not be able to withstand the same level of seismic activity as a newly constructed building.
How much does it cost to make a building earthquake-proof?
The cost will depend on the type of construction, the seismic activity in the area, and how much retrofitting is required. Generally speaking, it can be expensive to make a building earthquake-proof, but it’s well worth the investment for safety purposes.
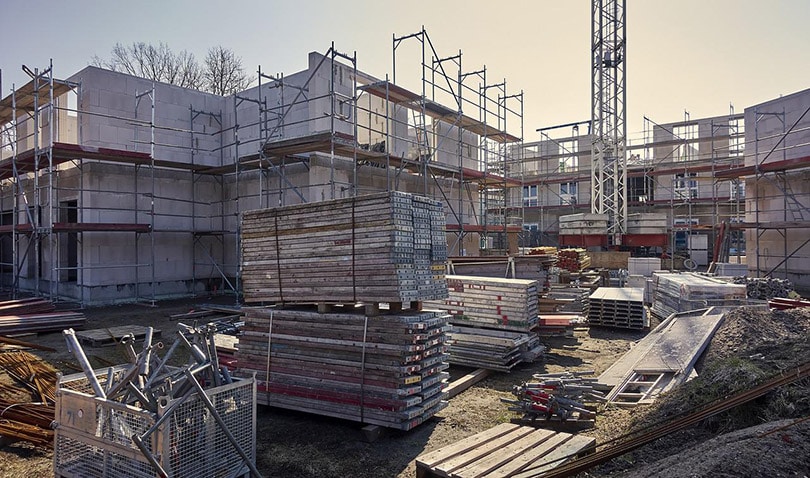
Which location has the most earthquakes?
Known as the “Ring of Fire,” the Pacific Rim is the most earthquake-prone region in the world. But no matter where you are, earthquakes can still be a potential problem.

Conclusion
Earthquake-proof buildings are an essential addition to areas prone to seismic activity, as they provide added protection when disaster strikes.
By using the right design process and the best materials, architects and engineers can work together to create structures that will keep people safe in even the most seismic-prone regions.
So the next time you see an earthquake-proof building in action, remember all the hard work and team effort that went into keeping it safe!
Featured Image Credit: Panumas Yanuthai, Shutterstock
Contents
