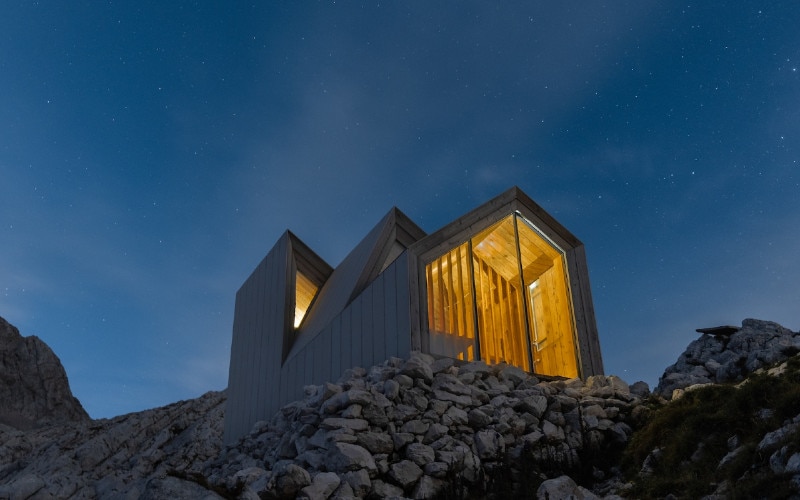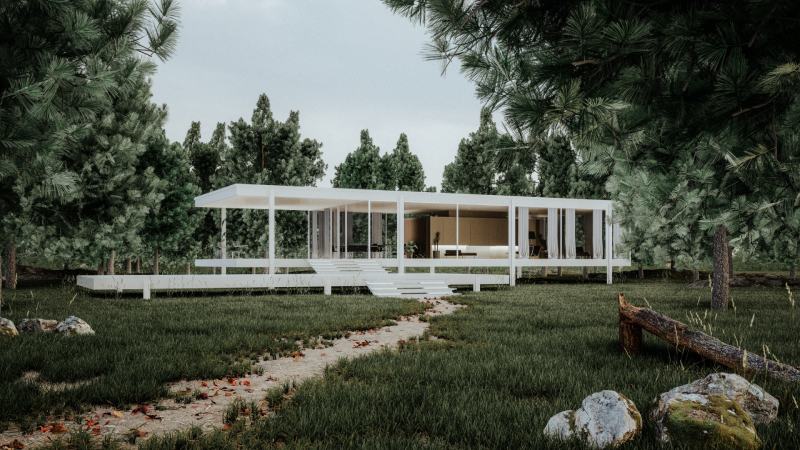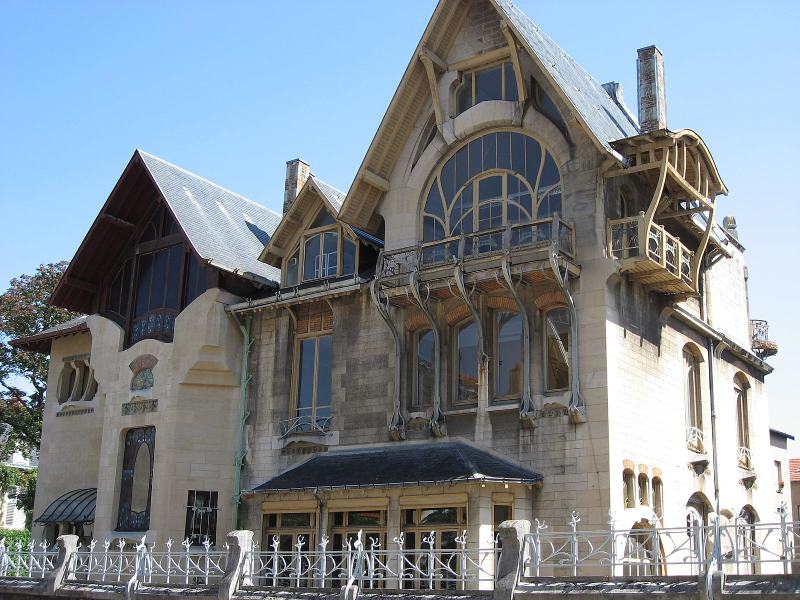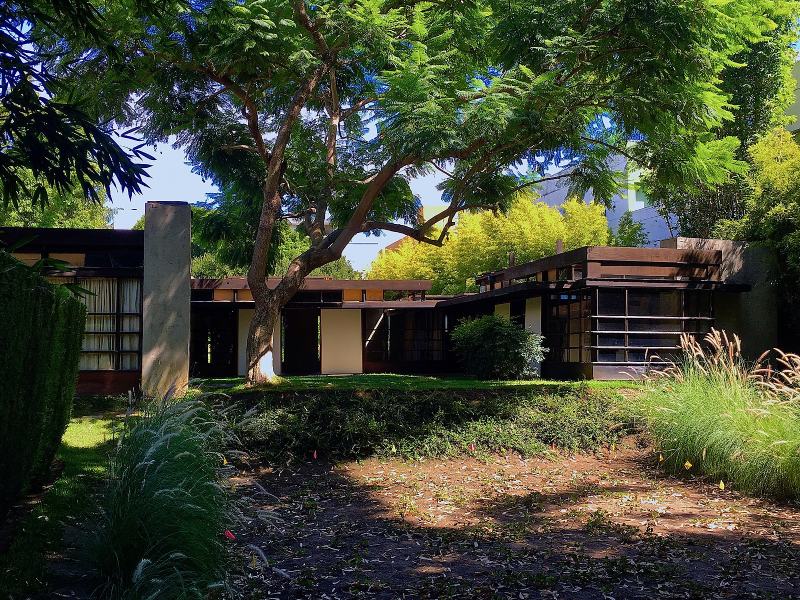14 World Renowned Homes Designed by Famous Architects (With Pictures)
-
- Last updated:

Some of the most amazing artwork can come from the world of architecture. The artists in this sector of art, the architects, are usually famous for big projects like stadiums that are known around the world, but some of them were put on the map through their brilliant and unique residential designs.
If you are searching for inspiration to design the home of your dreams, the superb work of these now-famous architects and their incredible designs should do just that. In this article, you will find 14 of the most renowned homes around the world, designed by famous architects.

The 14 World Renowned Homes by Famous Architects
1. Farnsworth House

| Designed by: | Ludwig Mies van der Rohe |
| Located in: | USA |
The Farnsworth house is located in Illinois in the USA and designed by Ludwig Mies van der Rohe1. It was completed in 1951 as one of only three Mies houses in the United States. A screened porch occupies one-third of the slab, and a rectangular offset patio sits a few steps below the house. The center of the home has two bathrooms, a kitchen, and a primavera wood living space with a fireplace. The only operable windows are two small units in the bedroom area.
The house floats above the forest floor, and its glass walls provide an endless peek into the nature surrounding it and invite abundant natural light. The bathrooms are the only concealed part of the house, enclosed by wooden panels in the center of the ground floor. The house was commissioned by a medical doctor named Edith Farnsworth who wanted to take advantage of the location’s beautiful surroundings. This inspired the architect’s choice of an all-glass exterior, but his attention to aesthetic detail resulted in minimal storage space and living necessities, which earned the architect a lawsuit.
2. Malator House
| Designed by: | Future Systems |
| Located in: | Wales |
The Malator House is located in Pembrokeshire, Wales, and designed by Future Systems, which is a London-based architectural and design firm previously led by Jan Kaplick and Amanda Levete. It was built in 1988 for a member of parliament, Bob-Marshall Andrews, and is one of the most innovative houses of the 20th century.
The Malator house is the ultimate Earth home: it’s sunken into and integrated into the ground, with an exterior glass wall overlooking St Brides Bay. It was constructed for aesthetic rather than ecological reasons, but it can maintain a stable internal temperature and is minimally intrusive to the perfect grassy mound on which it is built.
3. Capital Hill Residence
| Designed by: | Zaha Hadid |
| Located in: | Russia |
The Capital Hill Residence is a villa located in Moscow, Russia, and designed by Zaha Hadid2. The project began in 2006 and is the architect’s only private residence built during her lifetime. The futuristic and luxurious design makes it one of the most expensive houses in the world.
The villa was designed for a Russian billionaire, Vladislav Doronin. This private residence sits in the Barvikha forest with its defining feature, the master suite, built on a slender concrete pillar sitting among the canopy of trees. There are three floors below that which embed into the terrain with angled glass walls facing the forest.
There is a lounge, kitchen, entertaining areas, and a swimming pool on the ground floor. The first floor houses the entrance, guest and children’s bedrooms, and a library. The lowest level contains recreational facilities such as a sauna, gym, and massage area.
4. Bubble Palace
| Designed by: | Antti Lovag |
| Located in: | France |
The Bubble Palace, or Palais Bulles, is located in Cannes, France, and was designed by Antti Lovag. It was built for French industrialist Pierre Bernard between 1975 and 1989 and was later purchased as a vacation home by fashion designer Pierre Cardin.
This playful design lacks any straight lines and consists of 29 rooms, 11 bathrooms, 10 bedrooms, a panoramic lounge, a reception hall, and a 500-seat open-air amphitheater. It also includes various pools and waterfalls. The inspiration behind its bubble-like structure comes from the architect herself, who adopted the concept of “habitology”, which vetoes the use of straight lines and right angles.
5. Graham House
| Designed by: | Arthur Erickson |
| Located in: | Canada |
Graham house is located in West Vancouver, Canada, and was designed by Arthur Erickson. It was built in 1962 for David Graham and was later bought by a developer named Shiraz Lalji.
This modern multi-story house was designed on a rock face near the ocean. The multi levels, gorgeous wooden finish, and large glass walls allowed it to be in harmony with its environment. The design of this house was a turning point in Erickson’s career as he earned the reputation of the go-to architect if you needed a house built on an impossible site. Sadly, this house was torn down by the new owner in 2007 to make room for a much bigger home.
6. Fallingwater
| Designed by: | Frank Lloyd Wright |
| Located in: | USA |
Fallingwater is a house located in Pennsylvania, USA and was designed by Frank Lloyd Wright in 1935. Liliane and Edgar J. Kaufmann, owners of Pittsburgh’s Kaufmann’s Department Store, commissioned the house as a weekend retreat.
This design, being one of the most famous of the 20th century, perfectly embodies the balance of nature and man. It’s nestled in nature, with a waterfall cascading underneath.
To connect the inside of the house with the outdoors, a ledge rock protruding up to a foot through the living room floor was left in place. The sound of its water imbues the home, especially in the spring when the snow melts, and locally quarried stone walls resemble nearby rock formations.
7. Casa Orgánica
| Designed by: | Javier Seosiain |
| Located in: | Mexico |
Casa Orgánica is located in the outskirts of Mexico City and was designed by Javier Senosiain in 1984. Senosiain is widely regarded as one of Mexico’s forefathers of organic architecture.
From certain angles, it would seem you have stumbled across a little hobbit town as this house is harmoniously enmeshed with the land and its contours. The grass envelopes the entire house, providing insulation in winter and keeping the home cool in summer. A sand-colored carpet covers the floor of the house and continues seamlessly to the ceiling to resemble the earth. Casa Orgánica now operates as a public museum.
8. View Hill House
| Designed by: | Denton Corker Marshall |
| Located in: | Australia |
The View Hill house is located in Yarra Valley, Australia, and was designed by Denton Corker Marshall in 2012. The house is not alluring, but its simple cantilevered shape catches your eye. Strong right angles and rectangles make up the streamlined design, and the upper story sits delicately over the lower section, providing picturesque views of the vineyard.
The ground floor consists of a living, dining, and kitchen area, with bedrooms on either end, and upstairs on the seemingly precarious level are two offices and another guest bedroom.
9. The House on the Cliff
| Designed by: | Gilbartolome Architects |
| Located in: | Spain |
The House on the Cliff is located in Granada, Spain, and was designed by architects Pablo Gil and Jaime Bartolomé in 2015.
The wavy house was designed for a young couple who wanted to build their home on the side of a hill with a 42-degree incline. The two-story house, which overlooks the Mediterranean Sea, is mostly underground and has a meandering zinc-clad roof that follows the sloping landscape.
The first floor has a large, terraced living area that follows the gradient of the hillside and is connected to a cantilevered terrace with a swimming pool, and the second floor has rooms with incredible views above the roof.
10. Dragspelhuset House
| Designed by: | Natrufied Architecture |
| Located in: | Sweden |
The Dragspelhuset House is located in Smolmark, Sweden, and was designed by Natrufied Architecture in 2014. Maartje Lammers and Boris Zeisser, owners and architects of the Dragspelhuset, or Accordion House, wanted to expand their cabin in Glaskogen Nature Reserve, where stringent rules restricted new construction to 320 square feet.
The architects designed a steel frame mounted on roller bearings, allowing the living room to expand. The design blends beautifully into its wooded surroundings, and the interior has a Nordic vibe, with pine lattice and reindeer pelts lining the walls.
11. Villa Majorelle

| Designed by: | Henri Sauvage |
| Located in: | France |
Villa Majorelle is located in Nancy, France, and was designed by Henri Sauvage in 1901. It was commissioned by a furniture maker named Louis Majorelle, and its design showcases a romantic but almost gothic design. It is now a historical monument that recently underwent renovations. Visitors can now enjoy a journey of the owner’s artworks and original furniture.
Villa Majorelle has established itself as an important, intriguing, and remarkable new venue for exploring Nancy’s world of art.
12. Kings Road House

| Designed by: | Rudolph Schindler |
| Located in: | USA |
The Kings Road house, also known as Schindler’s house, is located in California, USA, and was designed by Rudolph Schindler in 1921.
The house was designed to be a communal living and workspace for two young families. It differs from typical residential architecture because the house has no traditional living room, dining room, or bedrooms. It consists of two interconnected “L” shaped apartments with two studios, a utility room for sewing, laundry rooms, storage, and a kitchen area. There are two rooftop sleeping baskets instead of bedrooms.
13. Villa Ronconi
| Designed by: | Saverio Busiri Vici |
| Located in: | Italy |
Villa Ronconi is located in Rome, Italy and was designed by Saverio Busiri Vici in 1973. The design resembles something built from Lego but is a two-story house built by the architectural aesthetic known as brutalism, which is recognized by its rough and blocky appearance, right angles and lines, and industrial materials. The buildings are arranged in such a way that they are in close proximity to one another, with tiered surfaces creating a contrast of light and shadow.
14. Zero Cosmology
| Designed by: | Masaharu Takasaki |
| Located in: | Japan |
The Zero Cosmology home is located in Kagoshima, Japan, and was designed by Masaharu Takasaki in 1991.
The design of this home stands out significantly against the typical residential homes nearby. It resembles something futuristic that may have time-traveled backward to the current day. The living room is placed in the center of the building and shaped like an egg to provide solace and privacy.
As the title suggests, Zero Cosmology is infused with divinity; it’s intended to connect humans to nature and the cosmos through architecture.

Conclusion
These are just a few of the outstanding and jaw-dropping architectural designs that have become world-renowned homes. The level of skill, imagination and execution required to create these homes is truly remarkable. They prove that any dream home can be built, and nothing can get in the way of a magnificent idea.
See also:
- How to Hang Wreaths on Windows (6 Expert Tips)
- How to Hang a Wreath on a Door in 9 Steps (with Pictures)
- https://www.artsy.net/article/artsy-editorial-13-extraordinary-homes-designed-famous-architects
- https://www.re-thinkingthefuture.com/rtf-fresh-perspectives/a1087-15-famous-architects-and-their-homes/
- https://www.dezeen.com/2022/11/10/houses-world-famous-architects-roundups/
- https://www.nssmag.com/en/art-design/21686/10-ville-che-hanno-fatto-la-storia-dell-architettura
Featured Image Credit: Rok Romih, Pexels
Contents

