How Much Does It Cost to Replace a Staircase? Materials & Types
-
Ingrid Yeh
- Last updated:
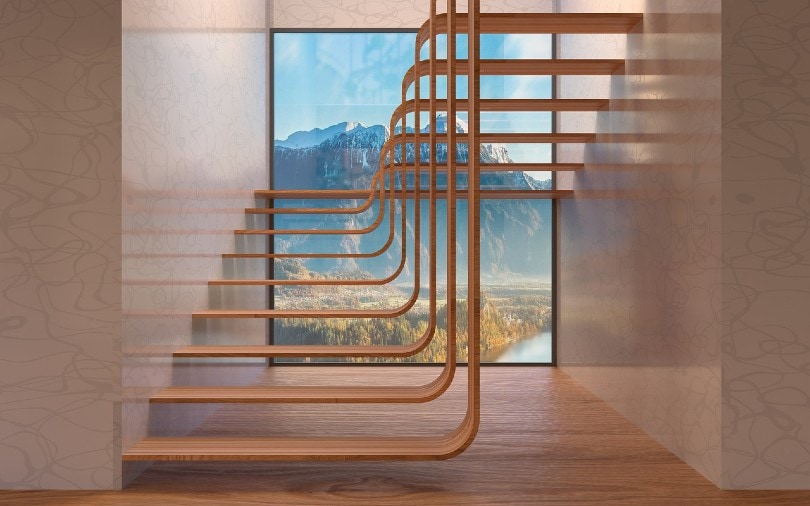
For multi-floor homes, staircases are a functional element enabling people to get from one floor to another. In addition to this essential function, interior and exterior staircases reinforce a home’s architectural style. Replacing a staircase when remodeling your home comes with several factors to consider when calculating the total cost.
Factors that affect the overall cost of a staircase replacement include labor costs, materials needed, the extent of the replacement, the complexity of the design, and more. On average, the national cost of installing an interior staircase ranges between $2,000 and $5,000.
This article will break down the elements that impact the total cost of replacing a staircase this year.
 Staircase Installation vs. Replacement
Staircase Installation vs. Replacement
First, there is a difference between installing a new staircase and replacing an existing one. If you are already working with an existing set of stairs that needs total replacing, you will likely need to add a fee of between $500–$1,000 for removing and disposing of the old staircase. Homeowners can safely expect to spend a minimum of $10,000 to remove and replace an existing staircase featuring custom wooden stairs, railings, and supporting posts.
If you’re looking to simply update the look of your existing staircase without a replacement, such as by replacing the treads and risers, you can expect to spend between $3,000–$4,000. The total cost breaks down to roughly a week’s worth of labor fees plus the cost of materials.
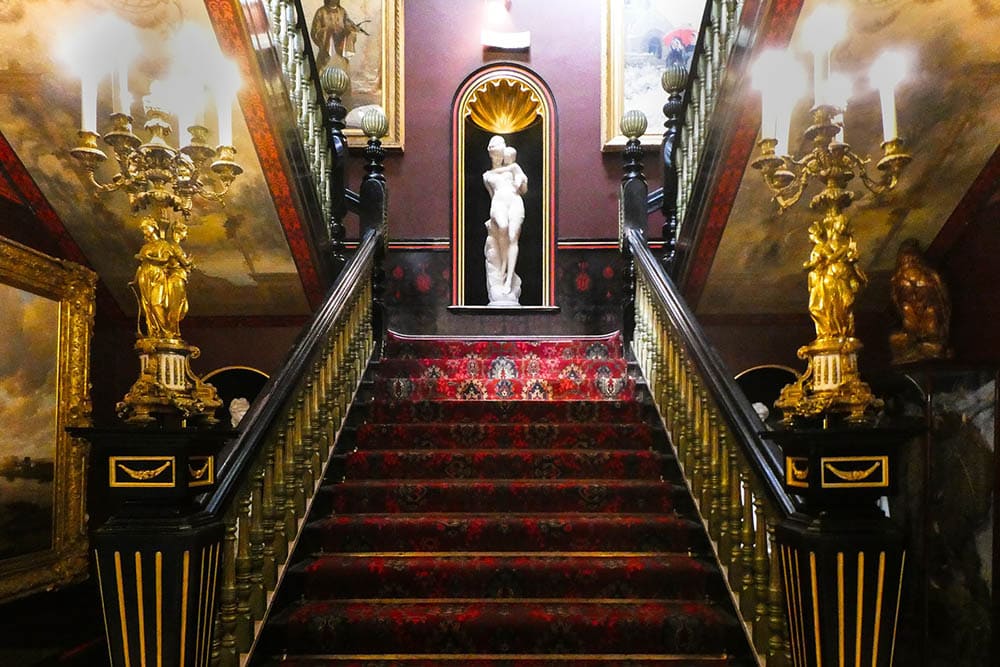
Staircases by Type
A wide variety of stairs can be designed to fit different home layout styles. While some swanky floating stairs may work best in a modern-style home, a more traditional staircase with closed risers may fit a more old-fashioned home better. Likewise, a spiral staircase may save space in a smaller, more compact home compared to a standard straight staircase in a home with more space.
The different types of staircases include: straight, L-shaped, U-shaped, spiral, winder, curved, circular, and floating.
- L-shaped staircases are common, featuring a center landing that creates a 90-degree turn between both sets of stairs.
- U-shape stairs also include a center landing, except they make a 180-degree turn between each set of stairs.
- Spiral staircases, while great for saving space and ideal for confined spaces, are expensive due to material costs (as they tend to be made of metal) and specialized installation costs. An experienced spiral staircase installer may charge you as much as the staircase costs or close to it.
- Winder staircases consist of steps that curve around corners and change direction but don’t feature a landing like with L-shaped and U-shaped staircases.
- Curved stairs, also known as arched stairs, are generally found in larger homes with more space and—as their name suggests—curve around the space gracefully. This staircase shape makes an excellent statement feature in hallways and especially in entry spaces.
- Circular stairs, also known as helix staircases, are similar to spiral staircases in that they curl around themselves. The difference is circular stairs don’t curve around a central post connecting the steps like a spiral staircase, making the design and the steps wider and generally easier to use for more people.
- Floating stairs are some of the most modern and aesthetically appealing. The steps are supported by strong beams attached directly to the wall, giving them their allure as if they’re floating in the air. Naturally, the materials used need to be strong and sturdy to support this design, which makes floating stairs some of the most expensive to install.
While most staircases are made with a combination of pre-made and custom materials, some types, such as curved and circular staircases, must be entirely custom-built to fit correctly in the home. As different styles of staircases each require different scopes of work, the type of staircase you choose will impact the total cost of the replacement.
The table below shows the average costs of different staircase types:
| Average Costs of Staircase Types | |
| Straight | $1,900–$5,000 |
| Winder | $2,000–$5,500 |
| L-Shaped | $2,200–$5,700 |
| U-Shaped | $2,500–$6,000 |
| Spiral | $2,500–$15,500 |
| Curved | $9,000–$100,000 |
| Circular | $9,000–$100,000 |
| Floating | $15,000–100,000 |
Staircases by Materials
When installing a new staircase, the materials you choose are essential considerations for not just the look you’re going for but also for the total costs involved. There are various materials to choose from for the treads and the railing to provide additional support and safety for your new staircase.
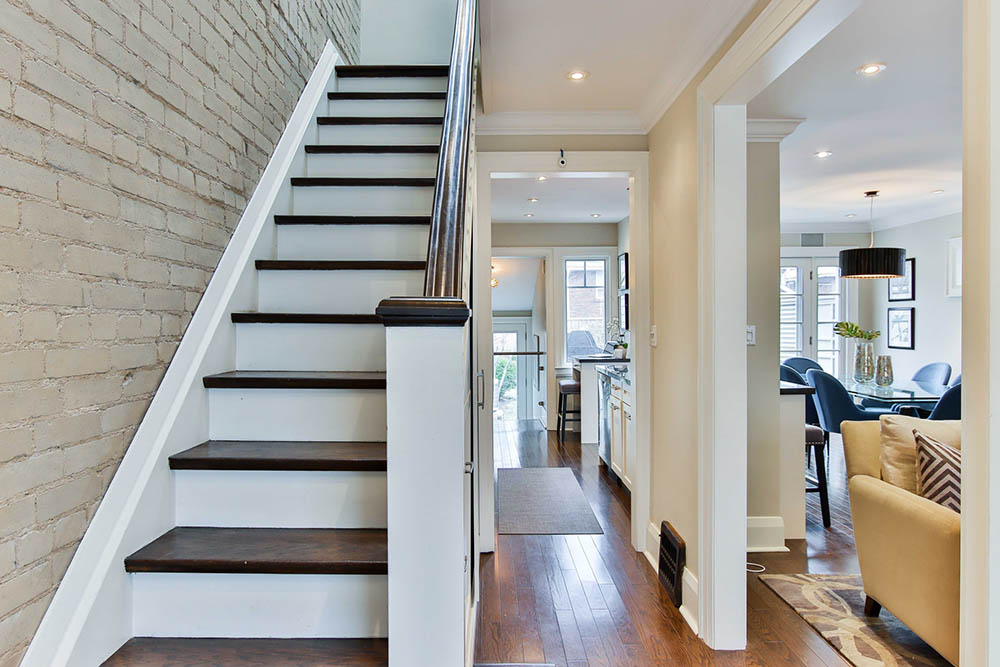
Tread Material
Depending on your design and budget, one of the biggest choices when remodeling a staircase is which tread materials to use. The most common tread materials to choose from include wood, brick, stone, composite, tile, metal, glass, and concrete—each with different variations to choose from as well.
The table below shows you how average costs vary by each tread material:
| Average Costs of Staircase Tread Materials (per step) | |
| Wood | $50–$150 |
| Brick | $60–$100 |
| Stone | $80–$120 |
| Composite | $80–$150 |
| Tile | $80–$150 |
| Metal | $100–$200 |
| Glass | $150–$250 |
| Concrete | $200–$300 |
Railing Material
Railings are essential to staircases, as they provide additional support and safety for people using them. Railings also complement the style of your stairs and the tread material you choose. The type of railing you select for your remodeled staircase will impact the total cost of your replacement project, depending on which material you choose.
The table below shows how average costs vary by common railing materials:
| Average Costs of Staircase Railing Materials (per linear foot) | |
| Wood | $10–$40 |
| Stainless Steel | $25–$60 |
| Wrought Iron | $50–$300 |
| Cable | $65–$200 |
| Glass | $100–$500 |
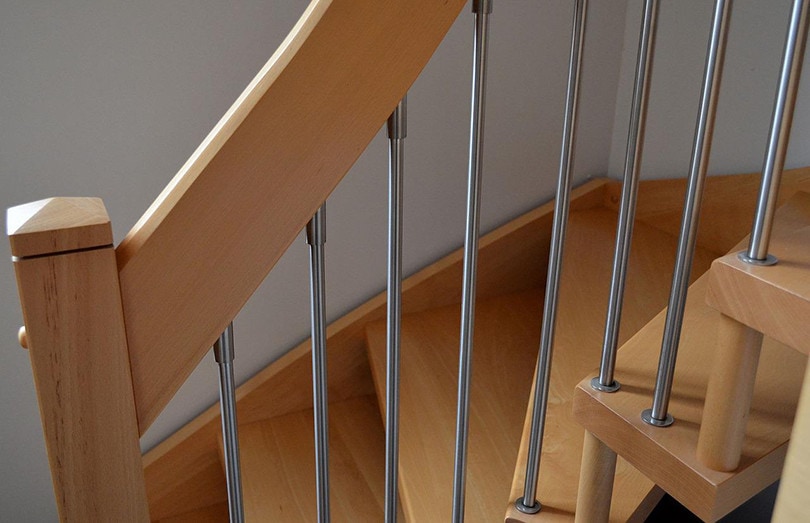
Open vs. Closed Stairs
Another thing to consider when remodeling your staircase is whether you prefer open or closed stairs, also known as open or closed risers. Closed stairs are generally found in older homes, and they are the more traditional option of the two. With a closed staircase, there are no gaps between the steps.
This makes them safer and more practical, as having the stairs closed creates an enclosed space underneath them that can be used for storage. Closed staircases are less expensive than open staircases. Open stairs are considered more modern and more visually attractive than closed stairs.
Since there are gaps between each step, they allow natural light to pass through the home. Open staircases are more expensive to install than closed staircases, costing as much as 10 times more in many cases.
The table below shows the average costs for both open and closed staircases of the same size and material:
| Average Costs of Open vs. Closed Staircases (for installation only) | |
| Open Staircase | $10,000–$50,000 |
| Closed Staircase | $2,000–$5,000 |
Labor Costs
Depending on the scope of work, which is based on the factors we listed above, labor costs can range from $1,100 to install a set of straight stairs to as high as $95,000 for a more complex set of stairs. This is based on an estimated $70–$150 an hour for labor on most installations, with a project time of between 8 to 16 hours for most standard staircases and as long as 4 to 6 weeks for more complex staircase installations.
Master carpenters with experience building and installing stairs typically charge an hourly rate of $45 per person. Considering most large jobs require at least three people, you can expect to pay a total hourly rate of $135 for that level of experience and quality workmanship. When vetting for installers for the job, experience is vital.
An experienced stair builder with the proper know-how to calculate a staircase’s correct rise and run is essential for completing the project correctly. In short, the total rise is the vertical height the stairs must cover as they climb, while the run is the horizontal distance the staircase covers. An experienced installer will not only know how to achieve the correct rise-to-run ratio, but they’ll also know how to make sure your stairs comply with code requirements.
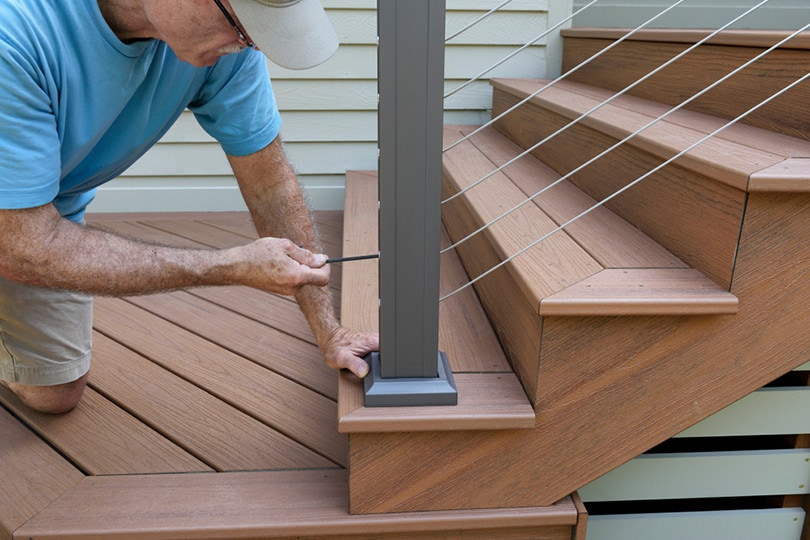
Unexpected Costs
With all the factors to consider when replacing a staircase, it’s essential to know what is and isn’t typically included in a standard cost estimate. This will help prepare you for unexpected costs that may sneak into your final bill.
As detailed above, different factors that play into a total cost estimate generally include the type of staircase, the materials of both the treads and railings, whether you choose open or closed stairs, and labor costs.
- equipment delivery to and from the site
- labor set-up time—such as any cost to prepare the worksite, like protecting existing structures, finishes, furniture, etc.
More importantly, what’s not usually included in the cost estimate is important to be aware of so you aren’t hit with any unpleasant surprises.
- Removing, repairing, modifying, or relocating any existing framing, surfacing, electrical, plumbing, or HVAC systems in place
- Having to bring any of these systems into compliance
- Costs of testing for hazardous materials (e.g., asbestos, lead, mold, etc.)
- Any permit and inspection fees involved with the project
- Sales tax on all purchased materials and supplies
 Summary/Conclusion
Summary/Conclusion
The staircase is one of the first things you notice when entering many homes. Several factors go into choosing the perfect staircase for your home, which impact the total cost of the renovation. Whether you are remodeling your stairs for safety reasons, improved functionality, or a much-needed facelift, we hope this article has helped break down the expenses you’ll encounter when replacing a staircase. Happy remodeling!
Featured Image Credit: motionstock, Pixabay
Contents
 Staircase Installation vs. Replacement
Staircase Installation vs. Replacement