11 Different Types of Stairs (With Pictures)
-

- Last updated:
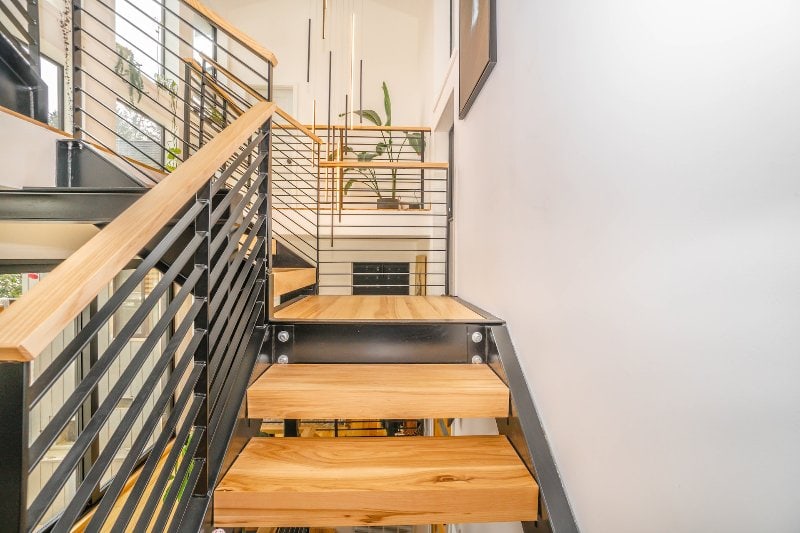
Before you can even start to think about riser height or tread style, you need to decide on the type of stairs you want in your home. There is a surprisingly wide range of styles to choose from. Usually, the decision of which style of stairs to opt for will depend on the amount of space you have available, but it will also depend on the look you’re going for, where the stairs are placed, how much light you have, and even how the property will be used.
Below are 11 common types of stairs that you can choose with some information on how and when each is best used.
The 11 Types of Stairs
1. Straight
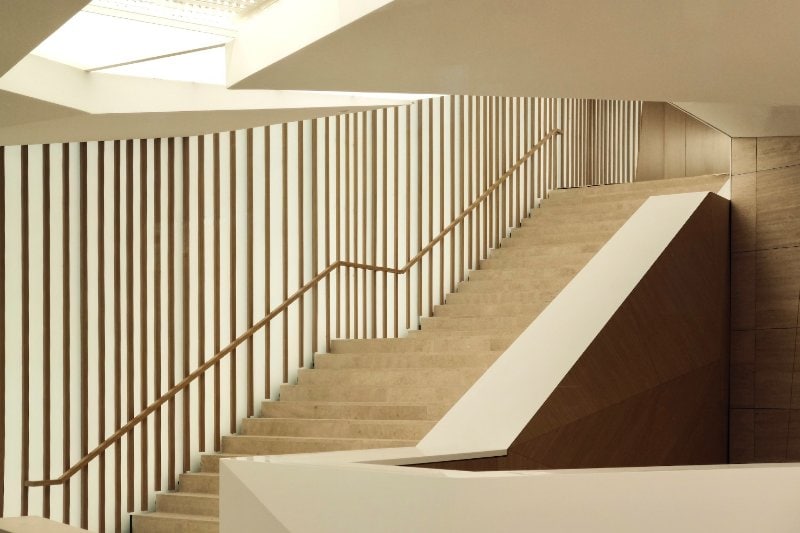
Straight stairs are the most basic type of staircase. They have no turns. They may have a half landing and usually have one open side with the other side being a solid wall, but this isn’t necessarily true. As well as being the simplest to install, these are usually the cheapest, but they may not always be an option, depending on the placement of the stairs.
2. Quarter-Turn Stairs
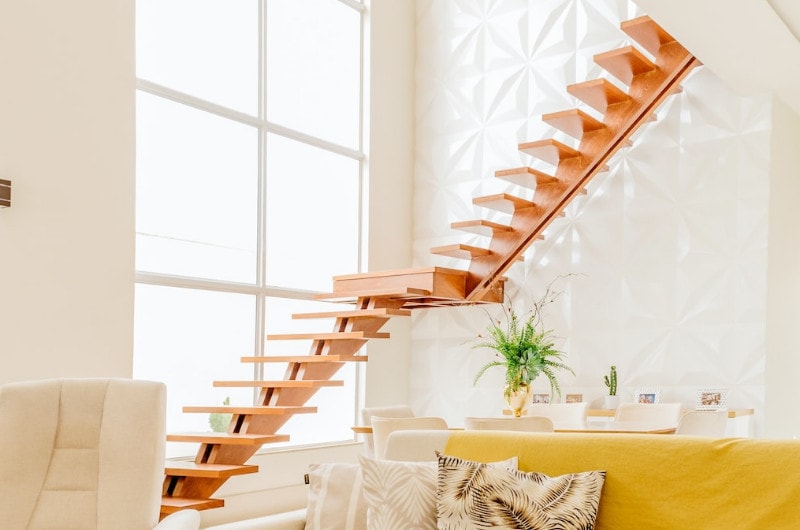
Also known as L-shaped stairs, quarter-turn stairs have a 90° turn in one direction at some point. The turn can be near the foot or the top of the stairs, or even at a central midpoint. This type of staircase can fit into the corner of a room, which means that it takes up less space than a straight staircase, but they are more expensive to build because of the additional support and materials required in the construction.
3. Half-Turn Stairs
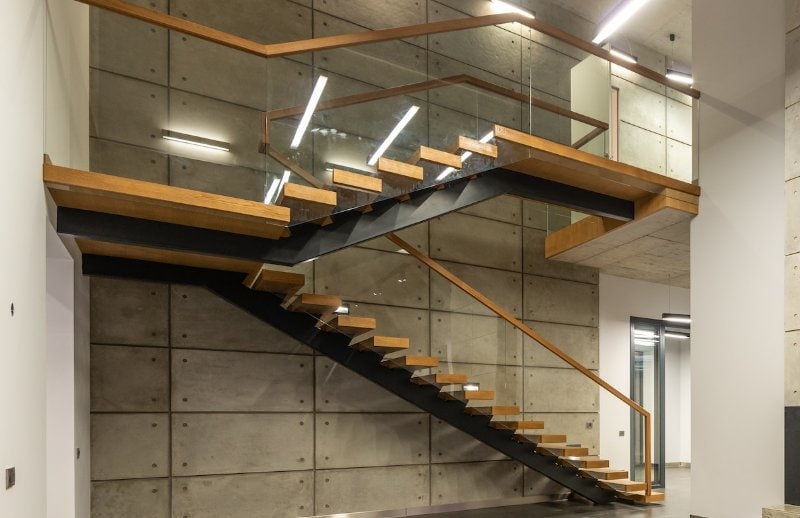
Half-turn stairs, which might be referred to as dog-leg stairs, make a full 180° turn and essentially go back on themselves. They are space efficient and are preferred over straight stairs for the fact that they can fit in corners of rooms. Once installed, half-turn stairs can make it challenging to carry large furniture up and down the stairs, and it can also be more difficult to find suitable railings.
4. Winder Stairs
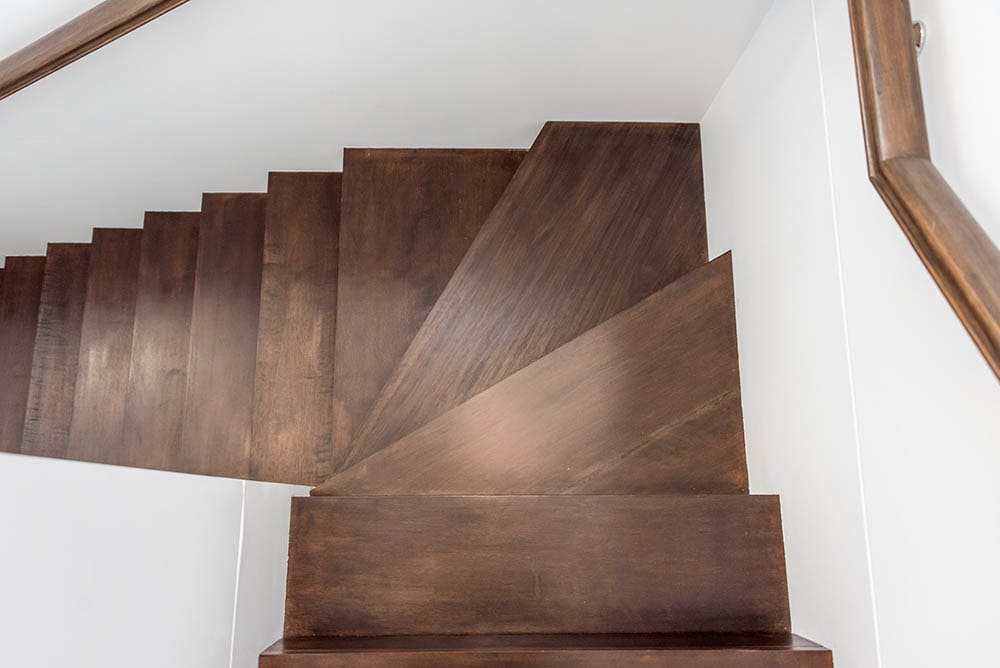
Whereas quarter-turn stairs use a small landing, winder stairs use three triangular-shaped steps to make a 90-degree turn. The use of three stairs rather than a single landing means that winder stairs take up even less room than quarter-turn stairs. However, they can be more difficult to navigate because of the triangular shape: one end of the triangular stairs tapers away to nothing.
5. Spiral Staircase
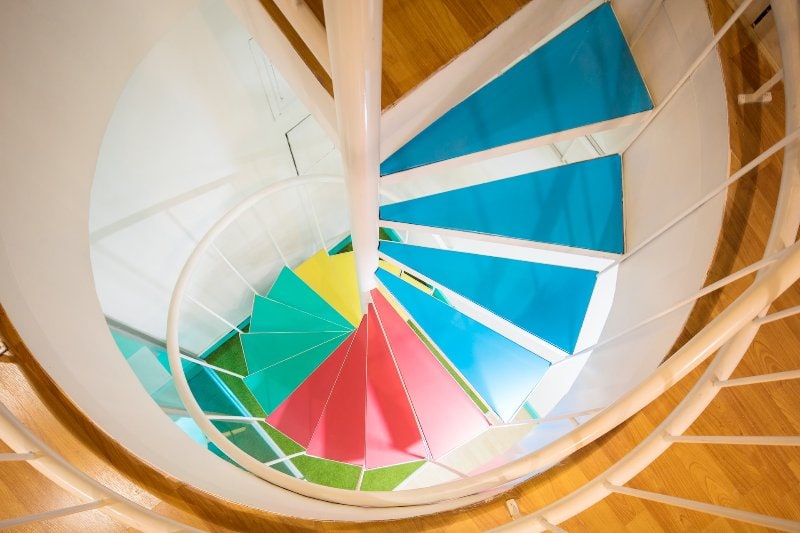
A spiral staircase has a single central pole, and the stairs wind up the pole in a spiral shape. Viewed from above, the stairs would form a full circle. These can be beneficial when space is extremely limited or when the stairs need to be placed away from a wall. However, the treads tend to be shallow which means that they can be difficult to ascend and descend. This type of staircase is most often used outside but can be used inside.
6. Curved
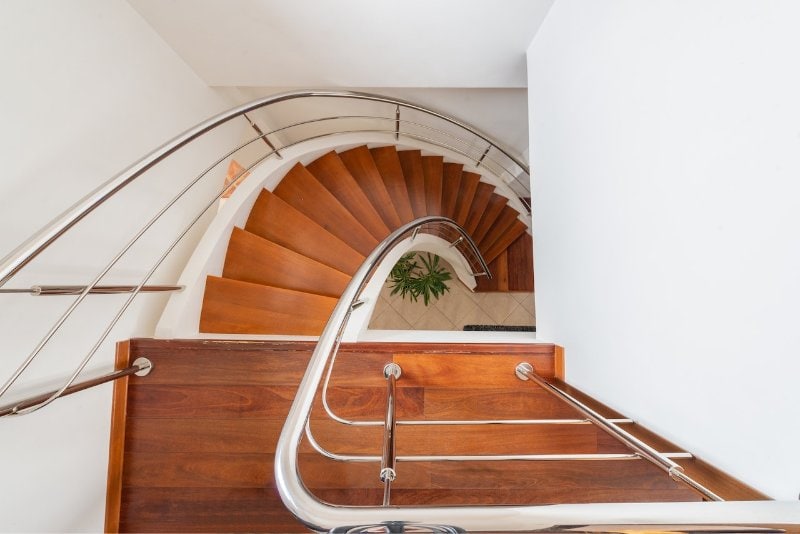
Curved stairs do not form a full circle, like a spiral staircase. They do not have a half landing like the quarter-turn stairs, either. Instead, they have a gentle curve along the length of the staircase. This also means that the stairs do not taper to anything at either end. These are more difficult to construct, which means that they usually cost more than a straight or quarter-turn staircase, but they look attractive and are commonly placed near entryways for this reason.
7. Bifurcated

Also known as split stairs, bifurcated stairs are usually found in grand stately homes and large mansions. They usually have a single, wide staircase in the center with two narrower staircases heading in opposite directions at the top. These stairs do take up a lot of space, but their design allows access to different wings of a large property, and their appearance means that they make a remarkable focal point in any building.
8. Ladder Stairs
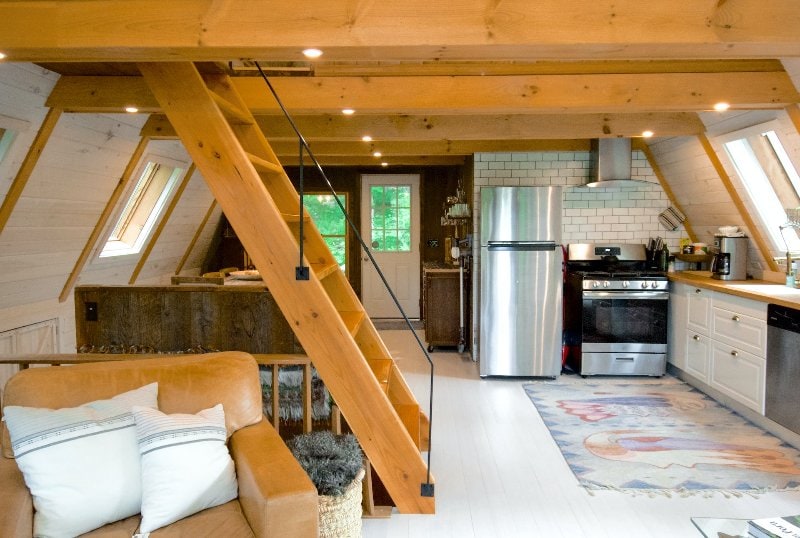
At the other end of the size scale is the ladder. Ladders are not usually allowed to be the main staircase in a property, according to building codes, but they can be used to provide access to a loft or other small space as a secondary staircase. They take up minimal room, but they are steep and have very shallow treads, which makes them difficult to ascend and descend.
9. Floating Stairs
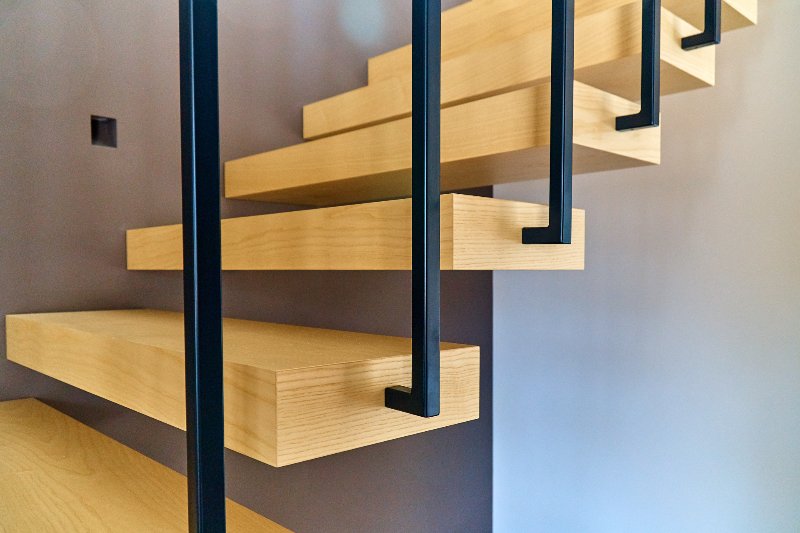
Also known as cantilever stairs, floating stairs are fixed to a strong beam that is fixed into a structural wall. The treads appear to be floating, and there is no handrail on the opposite side, and typically no risers between the steps. Floating stairs are a good way of ensuring the passage of natural light through a home, but they do require a lot of work, tend to be expensive, and some will not like the lack of a handrail.
10. Enclosed Stairs

Enclosed stairs are enclosed on both sides by walls. This design enables you to hide the staircase completely from view, usually does not have any handrails, but limits maneuvering space for large furniture, and blocks the space between floors. Enclosed stairs are most often used to separate enclosed apartment,s but can be used in other properties.
11. Open Well Staircase
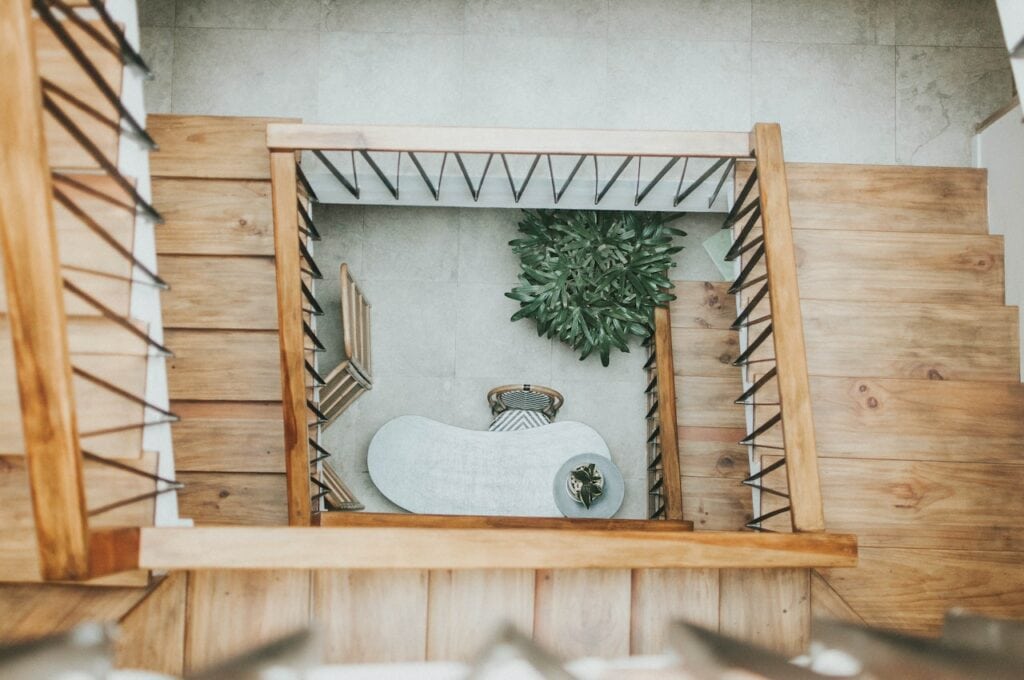
An open well staircase is similar to the half-turn staircase except there is a well, or opening, between the flights. This is sometimes used to accommodate a lift and this type of staircase is seen in apartment buildings and in multi-level shopping centers. Open-well staircases can take up a lot of room and render a large area basically useless, so it does require a large open space to work well.
In Conclusion
Choosing the right staircase means finding one that works well with the amount and type of space you have available. The staircase itself can become a focal point, as is the case with the bifurcated stairs or the floating staircase. Alternatively, you can hide the stairs completely out of the way with an enclosed staircase. If space is limited, a quarter-turn or half-turn staircase may be a good option, while a ladder staircase uses the least amount of space but is only suitable as a secondary staircase and for access to areas like the loft.
Featured Image Credit: Zac Gudakov, Unsplash
Contents

