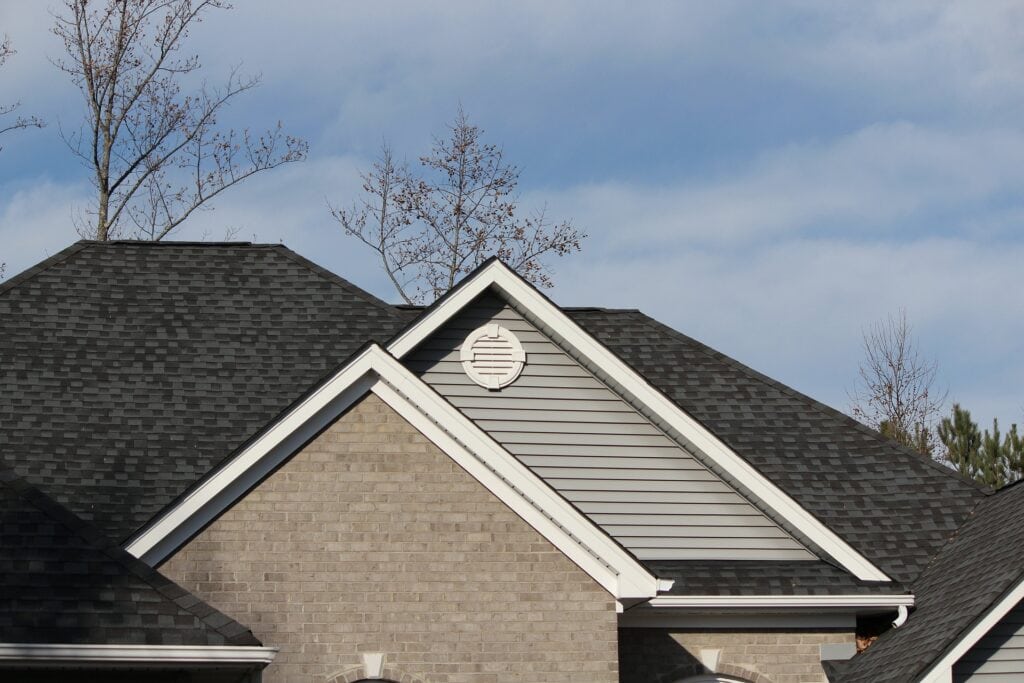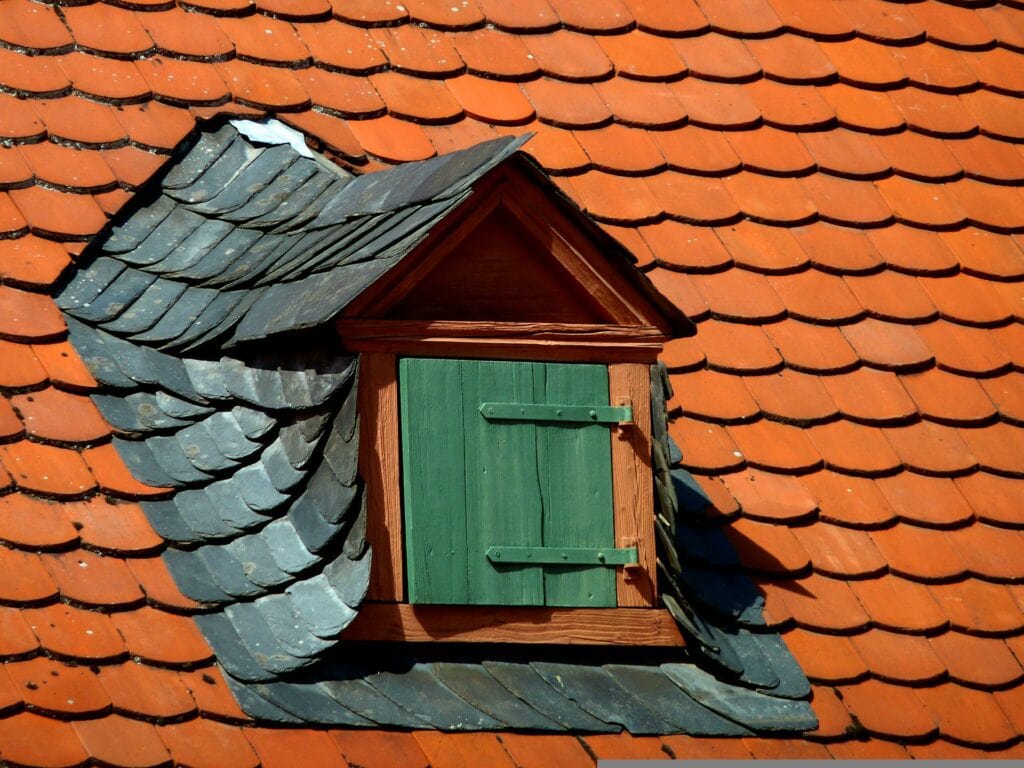What is a Mansard Roof? Pros, Cons & History
-
Ingrid Yeh
- Last updated:

The Mansard roof is a unique style of roofing that carries an old-worldly aesthetic and charm. Chances are you have seen some of them around without actually realizing that they are, in fact, Mansard roofs. Also known as French or curbed roofs, Mansard roofs were once very popular, though they are less commonly seen on homes and buildings today.
In this article, we will give you a detailed breakdown of what makes the Mansard roof what it is—including a brief history, the different types of Mansard roofs, advantages and disadvantages of having them, and some frequently asked questions. We hope to make you somewhat of an expert on this distinct roofing style by the time you finish reading.
 History of the Mansard Roof
History of the Mansard Roof
Mansard roofs were at their prime during the 16th and 17th centuries. Originating in Europe, the first documented Mansard roof was designed and used by French architect, Pierre Lescot, on the southwest wing of the renowned Louvre Museum in 1546.
This style roof was also seen on buildings throughout England and Italy around the same time period and may have been preferred over roofs with a higher pitch as they fit better with classical orders of architecture of the time.
The unique roofing style later became popularized in the 17th century by another famous French architect, Francois Mansart—whom it was named after. Mansart used this style roofing on many hotels and townhouses in Paris, as well as on prominent chateaus throughout France. Mansard roofs gained further popularity in France during the Second Empire under the rule of Napoleon III.
Over the years, Mansard roofs continued to grow more popular, expanding to other parts of the world like the United States, Canada, and other western countries. They became particularly widespread during the mid-19th century, especially in France and the United States.

What Makes the Mansard Roof Special?
The Mansard roof is a classic French architectural structure that is reminiscent of the past. Special for both its appearance and functionality, several things make the Mansard roof so distinct from other roofing styles.
So, how can you recognize a Mansard roof? The structure of a Mansard roof consists of four sides, each with an upper slope and a lower slope. The lower slope is usually positioned at a much steeper angle than the upper slope. Mansard roofs are often considered a cross between hip roofs, which also have angles on all four sides, and gambrel roofs, which also have two slopes—except on only two sides instead of four.
For homeowners, the biggest advantages of having a Mansard roof include all the extra attic space, as well as an easier ability to expand the home—which we will go over in more detail below, along with other advantages.
Find a roofing specialist in your area, and get free, no-commitment estimates for your project.Consult a Roofing expert

Types of Mansard Roofs
There are four design variations of the Mansard roof that diversify both its looks and functions. Each type of Mansard roofs has both pros and cons, which is why knowing the difference between each is important if ever considering a Mansard roof for your home.
- Straight – The straight Mansard roof consists of a steep, lower slope that is almost completely vertical, and a shorter top slope. You usually cannot see the upper slope when looking at it from the ground level. It is common to add dormer windows to this style of Mansard roof, which is great for allowing natural light and ventilation into the home’s upper floor.
- Convex – The convex Mansard roof features a steep lower slope that curves outward, resembling the shape of a bell. This unique shape adds quite a bit of extra interior space in the attic rooms. This type of Mansard roof is also most commonly found on courthouses.
- Concave – The concave Mansard roof features a flat upper slope and a steep lower slope that curves inward. Compared to other types of Mansard roofs, this style does not lend as much space. It does, however, have a long architectural heritage as it was often used on historic buildings and mansions built in the second half of the 19th century.
- S-shape – The s-shape Mansard roof features a combination of the convex and concave styles. The roof starts by curving inward from the top and finishes by curving outward on the bottom—resembling the shape of an “S” (hence its name). Like the convex style, the s-shape Mansard roof offers added interior space beneath it.
Aside from being unique in style, Mansard roofs come with several advantages. The pros of having a mansard roof include:
- Aesthetic appeal: Perhaps the most attractive thing about Mansard roofs is how they look. Because of their elegant appeal and old-worldly charm that is reminiscent of a different time and place, Mansard roofs add aesthetic value to any building.
- Extra interior space: Because of how they’re structured, Mansard roofs allow for a lot more head space in the attic. Their flat upper slopes allow for the extra interior space that could be used to create regular sized rooms, or even a master bedroom if need be.
- Ease of expansion: The unique structure of the Mansard roof makes it easier to add new floors to the home in the future. This prove to be favorable with houses in both rural and urban areas—especially in urban areas, as they allow for vertical expansion of the home without utilizing more land.
- Natural lighting: Installing dormer windows along the bottom slope of a Mansard roof allows a good deal of natural light into the building, as well as natural ventilation. Natural light also helps to increase the sense of space in the attic.
Though many people are drawn to the classic look of mansard roofs, there are important reasons why they are not a common roofing style today. Some disadvantages of having a mansard roof include:
- Lack of weather resistance: Due to their unique structure, Mansard roofs are less weather resistant than other style roofs. The flatter upper slope of the roof has a poor drainage system, which makes it easy for rainfall and snow to accumulate above it. This can lead to eventual problems like leakages, dislodged shingles, or in the worst-case scenario, a collapsed roof.
- High installation cost: Because of their distinct and complex style, most roofers tend not to be familiar with how to install Mansard roofs. Bringing in specialized roof builders who are familiar and experienced with building Mansard roofs in this day and age usually means higher installation costs.
- High maintenance costs: For the same reason as their high installation costs, maintenance and repair of Mansard roofs may be pricier than that of other roof types. Because they’re so uncommon, many roofers aren’t familiar with how to install or repair Mansard roofs when problems arise. Finding one who is will likely cost you quite a bit.
- Difficulty obtaining required permits: Depending on the area you’re in, obtaining the proper permits to build a Mansard roof could prove to be difficult—involving research of local laws before getting started. Many areas require special permits to build Mansard roofs, and not all areas will grant one.
FAQs: Mansard Roofs
What is a Mansard style roof?
A Mansard roof is a type of roof consisting of four sides, with two slopes on each side—an upper and lower slope. The lower slope is usually much steeper than the upper slope.
Mansard roofs are visually appealing and historically significant as they are reminiscent of French architecture from the 16th and 17th centuries. Their unique shape provides homeowners with extra interior space in the attic that can be well-utilized for storage or to create extra living quarters. Their unique structure also makes it easier to expand a home.
What style houses have a Mansard roof?
Mansard roofs can usually be found on older homes and buildings, such as chateaus and Victorian homes. There are also many Mansard roofs found on contemporary-style homes and multi-family buildings built in the ‘70s and ’80s.
What style building has a mansard roof?
Mansard roofs are commonly found on flat-roofed office buildings, retail establishments, and multi-family projects. They are either constructed to manage flat roofs or to enhance the building’s design. Several old government buildings may also have Mansard roofs. For example, convex style Mansard roofs are commonly found on old courthouses.
How much does a Mansard roof cost?
In addition to the cost of materials needed for installing a Mansard roof, the accessibility of the roof is also a considerable factor that will impact total installation costs. Because reaching the mansard may be tricky and require special scaffolding or even a lift to access it, installation may be slowed down and further complicated. Therefore, installing a Mansard roof is likely more expensive than other roofing installation. It’s also important to consider the high maintenance involved with upkeeping a Mansard roof, which may end up costing you a lot over time.
How can you control drainage with a Mansard roof?
If your Mansard allows for it, drainage from the upper part of the roof is best controlled by gutters. The problem is that not all Mansard roofs were built to accommodate gutters at their base. In those cases, finding another effective way to channel the water away from the roof is key to preventing potential problems like leakages or even collapsing of the roof.
Can a Mansard roof be modernized?
While the main appeal of Mansard roofs is their historical charm, a common complaint of this style of roofing is that it is dated, which certain homeowners may wish to change. A way to modernize a Mansard roof is by removing the mansard altogether. If working with protruding windows, you can opt to essentially box in the mansard by building walls around it—creating clean, straight architectural lines and a more contemporary look.
Summary
The Mansard roof possesses a stately beauty and design that sets it apart from other roofing styles. It serves as the perfect embodiment of how architectural design can be more than just form and function, but also an art. As one of the oldest roofing styles still used today, Mansard roofs are special for being rare architectural structures of the past that are still found in the present. We hope this article leaves you better informed to decide if a Mansard roof is the best option for your home.
You may also be interested in: What Is a Composition Roof? What You Need To Know!
Featured Image Credit: Pixabay
Contents
 History of the Mansard Roof
History of the Mansard Roof