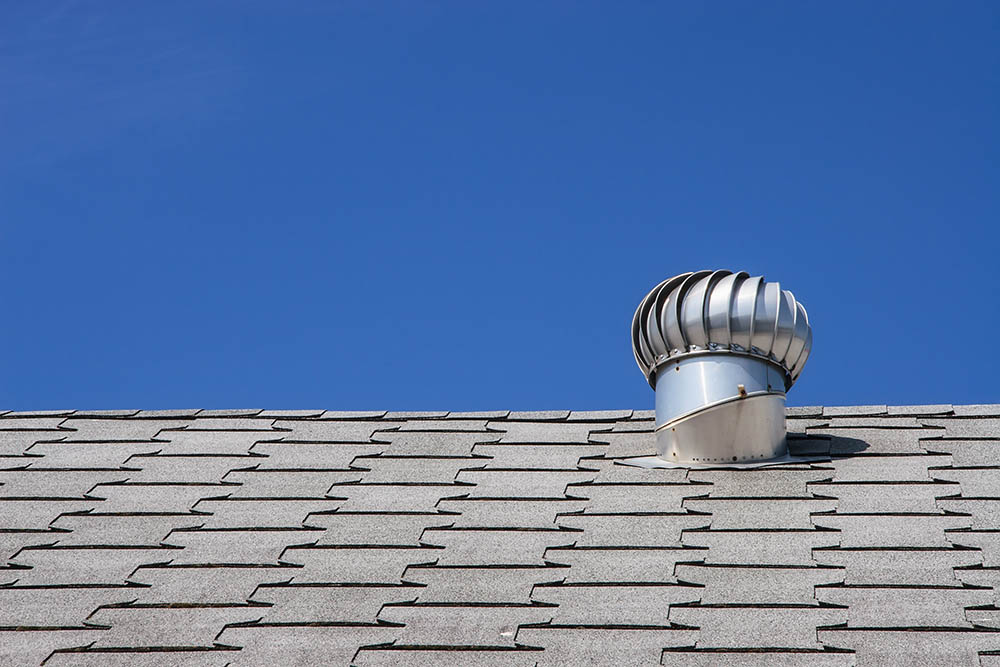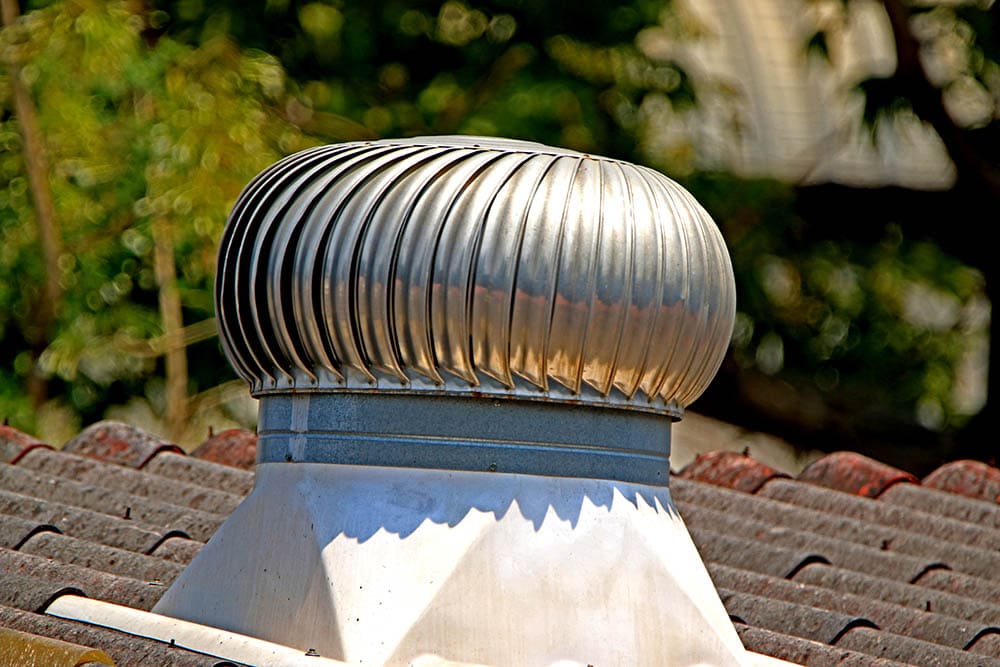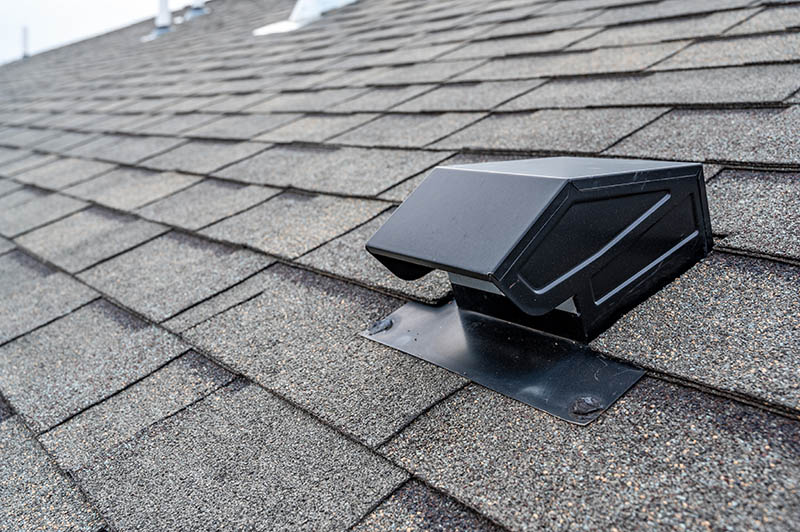How Many Roof Vents Do I Need? Benefits, Types & Signs
-
Pete Ortiz
- Last updated:

Maintaining adequate airflow in the attic is a crucial consideration for the average homeowner, and it begins and ends with the ventilation features. Having the appropriate number of roof vents for your attic’s space will allow enough air and moisture to pass, thus preventing numerous issues.
If your home has a vapor barrier, you need 1 square foot of venting for every 300 square feet of attic floor space. Homes without a vapor barrier need 1 square foot of venting for every 150 feet of space. Let’s explore the subject of roof vents so you can find the right style and number of roof vents for your house.
Why Do You Need Roof Vents?
Roof vents keep your attic healthy by providing a way to exhaust hot, humid air. That can protect your home in several ways, including:
- Preventing ice dam and icicle formations that lead to leaks and roof damage
- Reducing moisture that can lead to mold, mildew, and rot
- Avoiding high attic temperatures that can cause shingle damage
A properly ventilated attic will last longer and prevent issues from trickling down. At the same time, it helps reduce energy consumption and utility bills by releasing warm air that could tax your A/C in the summer.
Find a roofing specialist in your area, and get free, no-commitment estimates for your project.Consult a Roofing expert


How to Calculate How Many Roof Vents You Need
The general rule for finding how many roof vents you need for your home is to calculate 1 square foot of venting for every 300 square feet of attic floor space if your roof has a vapor barrier. If your home does not have a vapor barrier, you need 1 square foot for every 150 square feet of attic floor space. While these calculations apply in most places, you should reference your local building codes for the most accurate information.
The ventilation area is split between intake and exhaust vents. Since hot air rises, vents will either draw in the air or release it depending on where they sit. You need to ensure equal amounts of intake ventilation and exhaust ventilation.
For example, for a 1200 square foot attic floor space with a vapor barrier, you need 4 square feet of ventilation split between the intake and exhaust. To ensure you install adequate and equal ventilation, you must go by the Net Free Area (NFA). NFA measures the amount of space in a vent through which air can pass, expressed in square inches.
Different Types of Roof Vents
There are many kinds of exhaust and intake vents you can use for practicality and aesthetics. One of the most common is the ridge vent, a low-profile, shingle-covered exhaust vent that runs along the ridge atop the roof. These often pair with soffit vents under the eaves of the roof that act as intakes to move the air.
Other popular vent options include:
- Wind turbines (whirlybirds): Wind-powered turbines that sit atop the roof and draw out moisture and hot air
- Box vents: Vents cut in the roof that use natural convection to remove hot air
- Cupola vents: A hollow frame with louvered vents on all sides that sits atop the ridge, often used for aesthetics
- Power turbines: Motorized turbines that are often equipped with thermostats and humidistats to make them automatically turn on as needed
- Gable vents: Louvered vents that go on gable walls to act as intakes and exhausts for cross-breezes
You can improve airflow by adding more vents, but you can also add attic fans to help get the air moving. These can run off of your circuit breaker, or you can hook them up to solar systems, which can sometimes be an easier installation. Setting them up with a thermostat is an excellent way to ensure your fan is always working when you need it.
Find a HVAC, AC and duct specialist in your area, and get free, no-commitment estimates for your project.Consult a HEATING & COOLING expert


How Do I Know If I Need Better Attic Ventilation?
Even if you think you have enough attic ventilation by area, unique aspects of your house or location may cause your attic to trap more air than it should. Here are some telltale signs that your home needs better attic ventilation:
- Condensation accumulates on attic ceiling or trusses
- Ice dams and icicles form around the eaves in winter
- The building envelope ceiling is warm to the touch in summer
- Degrading attic insulation or damaged shingles
- Mold and mildew buildup in the attic
Sometimes, going into the attic on a summer day is all it takes to tell you that the roof needs better ventilation. If it’s swelteringly hot and humid, much more so than in the rest of the home, it’s likely that you need better ventilation.
- See Also: How Long Does a Roof Last in Florida?
Conclusion
Proper attic ventilation is crucial because any issues that start at the top almost always work their way down. You can avoid tons of expensive repairs and replacements, along with numerous health issues, by assessing the health of your attic ventilation. Follow this guide on determining how many roof vents you need, and you can feel at ease knowing that your roof, attic, and everything beneath is safe.
Featured Image Credit: Volodymyr Kyrylyuk, Shutterstock
Contents


