How Much Does a Passive House Cost to Build? Facts & FAQs
-
Kristin Hitchcock
- Last updated:
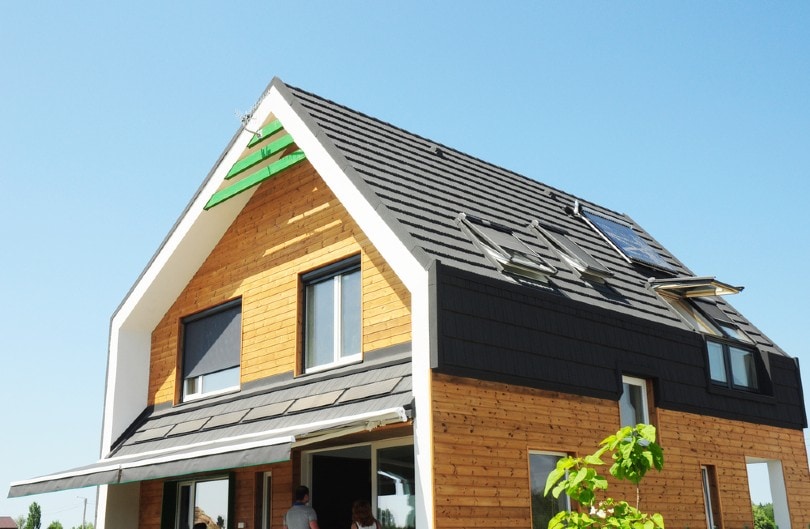
Passive homes are the leading standard for energy-efficient buildings. If you’re trying to be as energy-efficient as possible, then a passive house is what you’re looking for. These homes can reduce your carbon footprint by about 70%.
These homes are notoriously believed to be expensive. However, they do not actually cost more than a traditionally built house. The main roadblock to getting one built is typically finding a builder that knows how to build one—not necessarily the price. Usually, a passive home will cost between $150 to $500 a square foot.
Plus, because they are so energy-efficient, they can help you save even more money in the long run.
Below, we’ll take a quick look at the overall cost of a passive home, including fees that are easy to overlook.
The Importance of Passive Homes
Passive homes are the next level of energy-efficient building. With more and more people trying to cut back on their energy usage, passive homes are becoming increasingly popular. However, most builders are not aware of the building principles behind passive homes. Therefore, they are in high demand and finding a builder can be challenging.
Despite many misconceptions, these homes are not actually that expensive. Once you find a builder, the cost is about the same as your average house.
Because the need for energy-efficient homes is not going away, it’s expected that these homes may become more and more popular. In fact, some of the building principles may become mainstream, which will help reduce the energy usage of all homes.
On top of being more environmentally friendly, these homes can lower energy bills by as much as 70%. Therefore, they tend to save money over time. A well-built passive home may save thousands in energy costs over its lifetime.
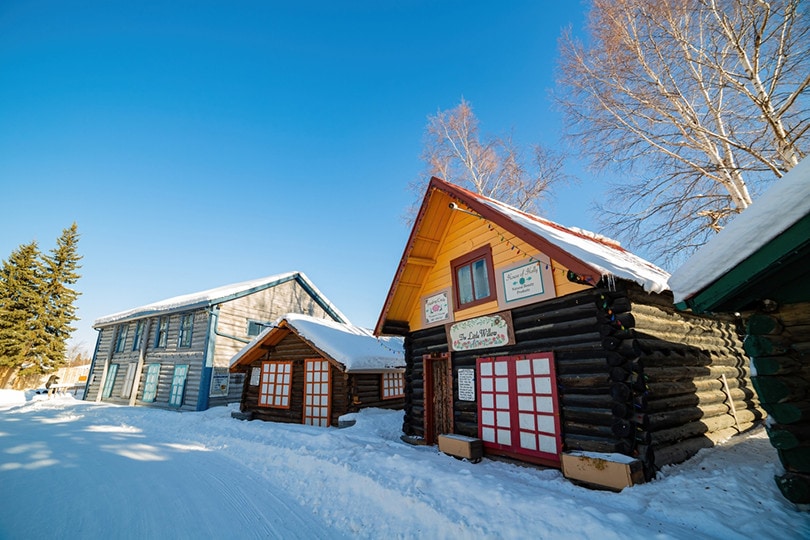
How Much Does a Passive Home Cost?
How much a passive house costs can vary. There are several factors that are at play. However, many of these also affect how much a traditional home costs. Usually, a passive home will cost between $150 to $500 a square foot, depending on the finishings used. The finishings selected are mostly for aesthetic purposes. Either way, the passive home will have the same level of energy performance.
Size is the most obvious determining factor. The bigger the house, the more it will cost. Usually, home building prices are labeled per square foot for this reason.
The complexity of the design also matters—a very simple home will cost less than a complicated one. You can make a passive home cheaper than a traditional home by keeping it very simple. When you do this, the amount of work that goes into the home is lower and the material need is lower as well.
Additional Costs to Consider
Getting someone to design a passive house can be expensive. These homes have far more planning involved than a traditional home. There are simply more things to keep in mind, and there is a huge learning curve to boot. They are not on the same level as traditional homes.
When you are designing a passive home, builders often need to utilize a spreadsheet that contains all of the information about the house. The direction of the windows, material selection, and home shape will all affect how energy-efficient it is—builders have to keep all of these things in mind.
Furthermore, finding a builder can be challenging, especially in certain areas. You may have to pay for the travel and boarding costs of a builder if there is not one in your area. This can add quite a bit to the cost of a house. Alternatively, you may be able to find a local builder that will use the plans from a different builder that is experienced with passive homes.
However, this can be more complicated and not as efficient.
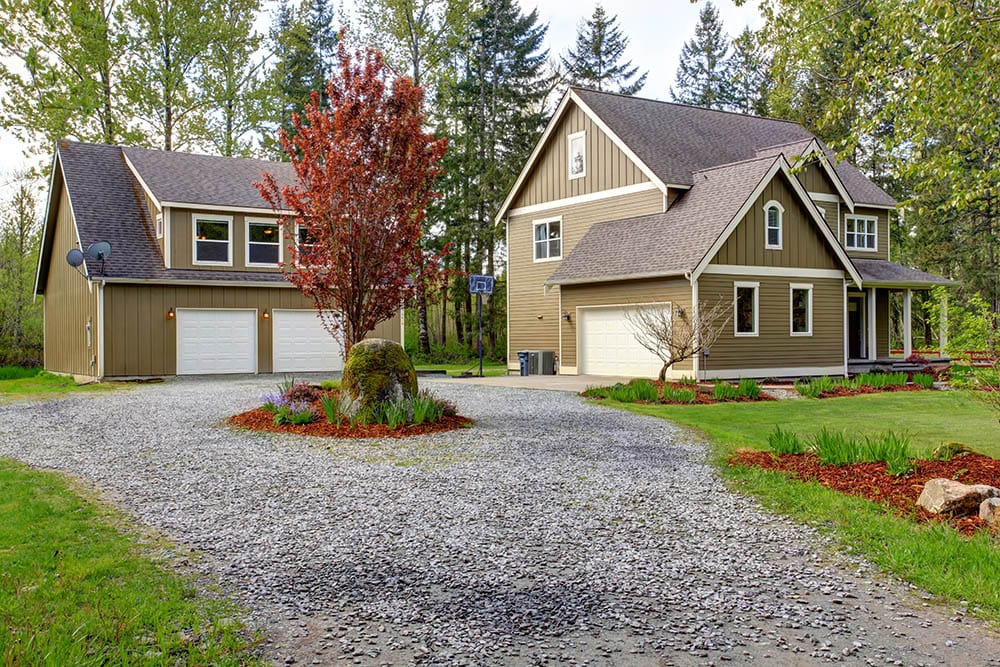
Potential Savings
Of course, building an energy-efficient home can lead to plenty of savings. Some areas offer a direct rebate on building energy-efficient homes. In these cases, you may get money back on your taxes for building a passive home. Usually, these rebates are for around 2.5% of the construction cost.
Since these homes do not need a central heating and cooling system, the overall home budget may be reduced by as much as 5%. These units and systems cost a lot of money and so eliminating them can save you plenty of money.
Once you move into the home, your energy bill will be lower. In most cases, it is reduced by about 70%. Sometimes, you may be able to use this money to afford a more expensive mortgage, which will help you purchase more houses. In other cases, you can just add these savings back to your pocket every month.
Based on this information, it seems that passive homes can actually be cheaper than traditional homes in the long run.
Reducing Passive Home Building Costs
There are also several ways that you can reduce the overall building cost of your home. These tips will help you manage costs and can make building a home significantly less expensive.
Use a Compact Building Shape
Consider reducing the ratio of exterior walls to floor area. Extra external corners cost more since they require building jigs and add complications to the roof. Therefore, you may want to consider using exterior porches to make the architecture interesting and keeping the house as a simple rectangle.
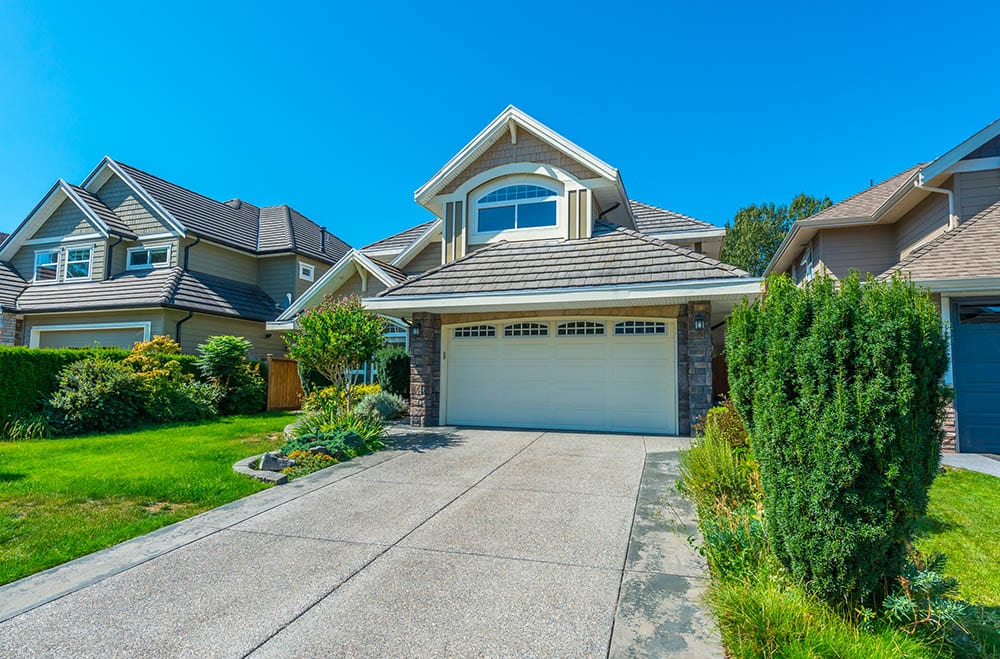
Consider Your Climate
Homes can be built with climate in mind, which can reduce the average building cost. You’ll want to consider the moisture profile of your area for rot and mold, for instance. Window placement and heating needs will also differ from place to place.
Use North American Windows
European windows are not typically designed for North American climates. Therefore, they can be less efficient. Plus, they have import costs that will raise their base price. For these reasons, it is best to choose local window manufacturers (and other local manufacturers as needed).
Optimize Solar Gains
By using windows, you can derive much of your winter heating needs from solar gains. In these cases, you’ll need less insulation, which can lower construction costs. In many cases, all you need is to rearrange some windows.
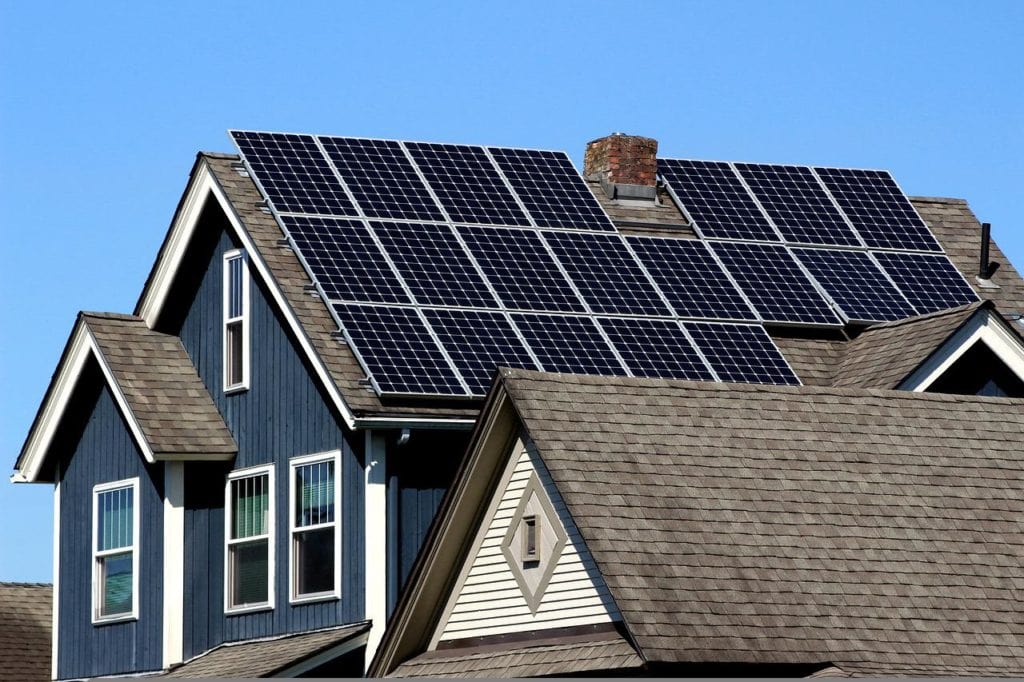
Centralize the Plumbing Design
You want to reduce pipe runs, which can be done by centralizing the design. Be sure that your plumber is very cautious when designing the plumbing for the home, as this can lead to a lot of energy loss and is often overlooked.
Use a High-Efficiency Ventilation System
Be sure that the system is designed for your area, as different climates require different ventilation needs. It does depend on your local codes, though. In some cases, this may only add extra costs.
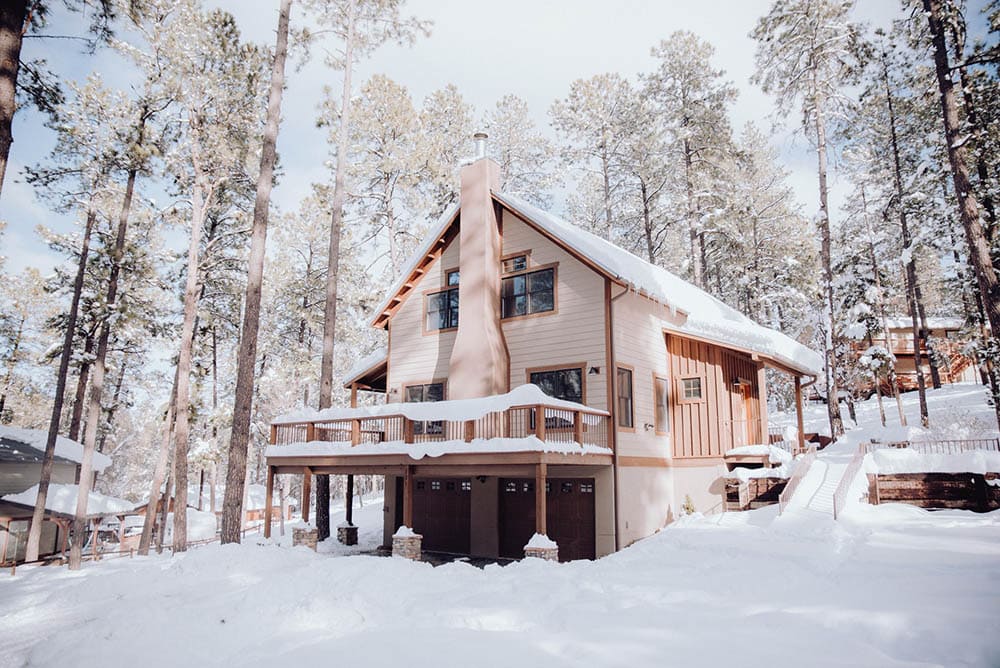
Don’t Be Set on Net Zero
At some point, it costs a lot of money to achieve very little efficiency. In these situations, it is better to achieve almost net-zero than to spend tens of thousands of dollars bridging that very small gap.
Conclusion
Passive homes are not as expensive as many people expect. Usually, building one costs about the same as building a traditional home. While insulation and other materials do cost more, you’re eliminating the need for central heating, which is extremely expensive. These costs typically balance out, leaving you with a similarly priced house.
Furthermore, there is a lot you can do to lower the costs even more. Build with local materials, when possible, as these are designed for your climate and easy to service. Don’t necessarily push to reach net zero, as it is not always possible without huge costs and complex projects.
Finding a builder is often the most complicated part of this process. However, if you keep the design simple, you may be able to use a builder that is not trained in passive houses alongside a planner that is.
Featured Image Credit: Radovan1, Shutterstock
Contents
