7 Passive House Examples To Inspire Your Next Project (2025 Update)
-
Pete Ortiz
- Last updated:
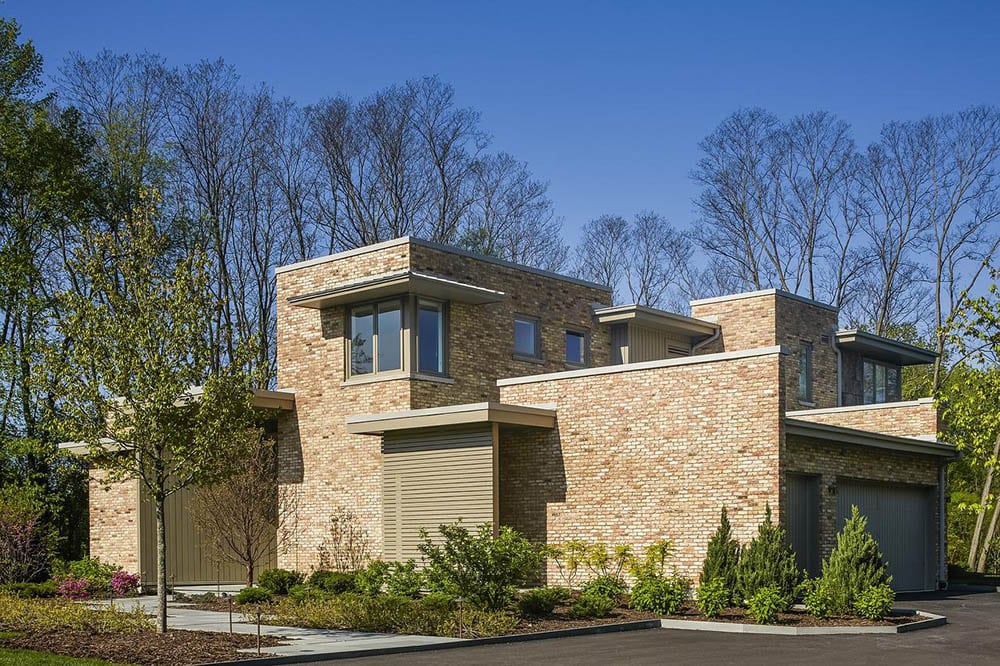
The creation of passive houses is a new design philosophy that is sweeping the world. These new buildings are built to save energy and forge a new path into the future with an eye on combating climate change. Builders are starting to build more and more homes that meet passive home standards. There are passive houses of all shapes and sizes located everywhere from Serbia to New York. Each one of these homes is unique in its own way and can provide a boatload of inspiration for anyone interested in green energy design.
Here are seven examples of modern passive house designs to inspire your next home project. Whether you are looking for ideas for interior decorating or trying to draw up a completely new home to build, there are a ton of unique and eye-catching ideas on this list.
What Is a Passive House?
A structure deemed a “passive house” has a certification that recognizes homes that have reduced energy consumption by at least 90%. These houses are part of the green energy design wave that aims to make buildings more environmentally friendly by reducing their energy consumption. The idea behind the passive house is to use as much natural physics as possible to do the work of traditional fuels and power. People who subscribe to the passive house philosophy believe that if more buildings adhere to these standards, energy consumption and the effects on the planet can be noticeably reduced which will create a greener and better world in the future.
The 7 Passive House Examples:
1. Green Roof Goodness
This beautiful Moscow home features a distinctive roof that works to maintain temperature and style. The roof is covered in green plants that help the house blend in with the surrounding woods. The slanted frame and ample windows mean the house stays warm in the winter and cool in the summers. Not only does this house look incredible, but it is also almost entirely neutral in terms of its energy usage.
The builder of this home was Snegiri Architects, who aimed to make this home as environmentally friendly as possible while trying to fully integrate it with the surrounding environment.
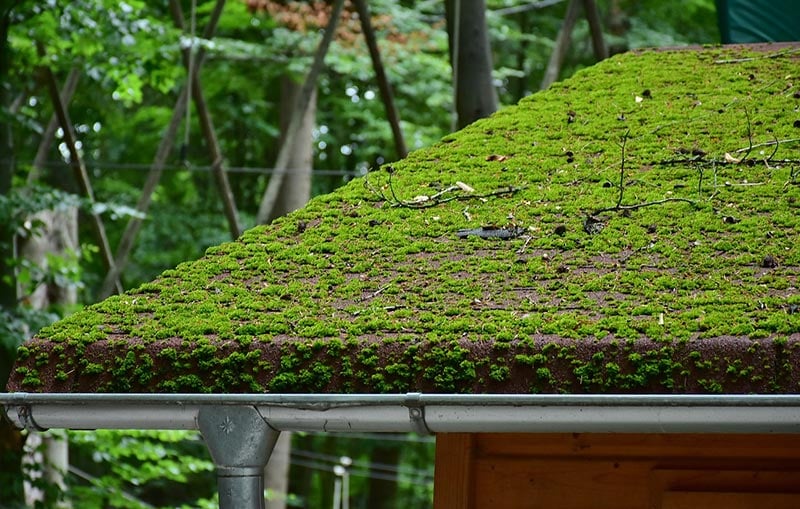
2. Straw Bale Home
There are a lot of distinct ideas when it comes to green architecture. But have you ever seen a house built out of hay bales before? This award-winning home is nearly 1,900 square feet with three bedrooms and aims to be as environmentally friendly as possible. At first glance, you won’t even be able to tell that this home is built out of straw bales. It even features a fireplace and a beautiful outdoor area. The designers of this house strived to create a beautiful home that has as small of an environmental footprint as possible. They came up with a wild idea that ended up working out in the end.
The best part about this passive house is that they are offering the plans for sale. If you are curious about how to build a house out of straw bales, you can purchase a set of certified plans. But it will cost you. A simple PDF copy of the plans will run nearly $1,895.
3. The Money Generating Home
Most people have to pay hundreds of dollars a month in power, heating, and cooling costs for their homes. Utilities are one of the biggest recurring expenses for homeowners. That is why it is extra impressive that this couple from Minneapolis actually built a house that makes money on its utilities.
Using passive house principles, this home combines excellent insulation, solar panels, and clever airflow to use as little power as possible. Since the house runs on solar panels, the excess power is sold back to the power company. The minimal energy use plus the buyback agreement means that this home actually turns a monthly profit on its energy. And on top of all that, the home looks great. This couple did a truly incredible job with their home.
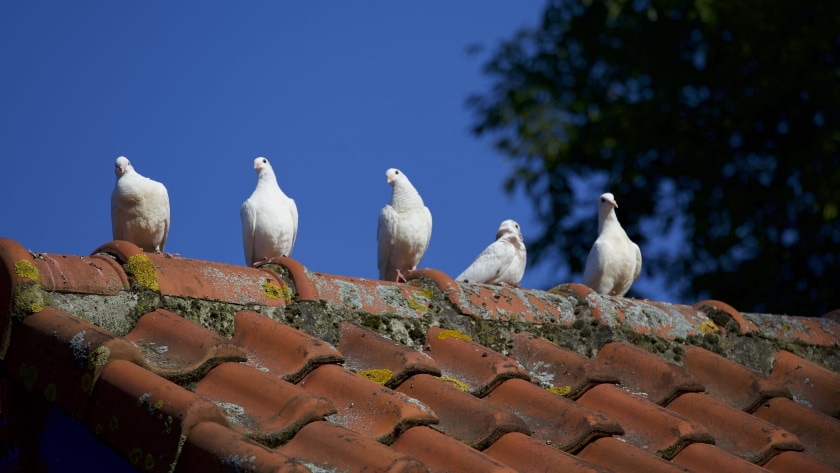
4. Home Entirely Warmed By The Sun
Homes in cold environments spend a lot of time and energy heating themselves in the winter. Cold homes can be uncomfortable at best and dangerous at worst. When times get tough, heating costs can put an undue burden on a family. That is why a Serbian couple designed a home that heats itself entirely with sunlight rather than traditional heating methods. From afar, you would never know that this home uses almost no energy. It looks like a quaint cottage. The only thing that betrays its status as a passive home is the greenhouse-like protrusion on the south side of the house.
This passive house uses principles usually seen in the construction of greenhouses in order to keep the inside warm during the winter without using any fuel. Using well-placed windows and ingenious insulation designs, the house remains cozy year-round without spending hundreds of dollars on energy bills.
5. Oodles of South Facing Windows
This house features a clean, modern design that would fit well in cities around the world. The home is based on a simple square design that uses a plethora of windows to let in ample amounts of sunlight. The sunlight works to keep the house warm and temperature regulated. The beauty of this house lies in the fact that it looks like a basic ultra-modern home that will appeal to home builders everywhere. One of the most important factors in this design is using high-quality, energy-efficient windows that work to trap the heat when you need it and reflect the sun when you don’t.
Every passive house doesn’t have to look like some unique woodland dwelling. These energy-efficient homes can look completely normal and fashionable.
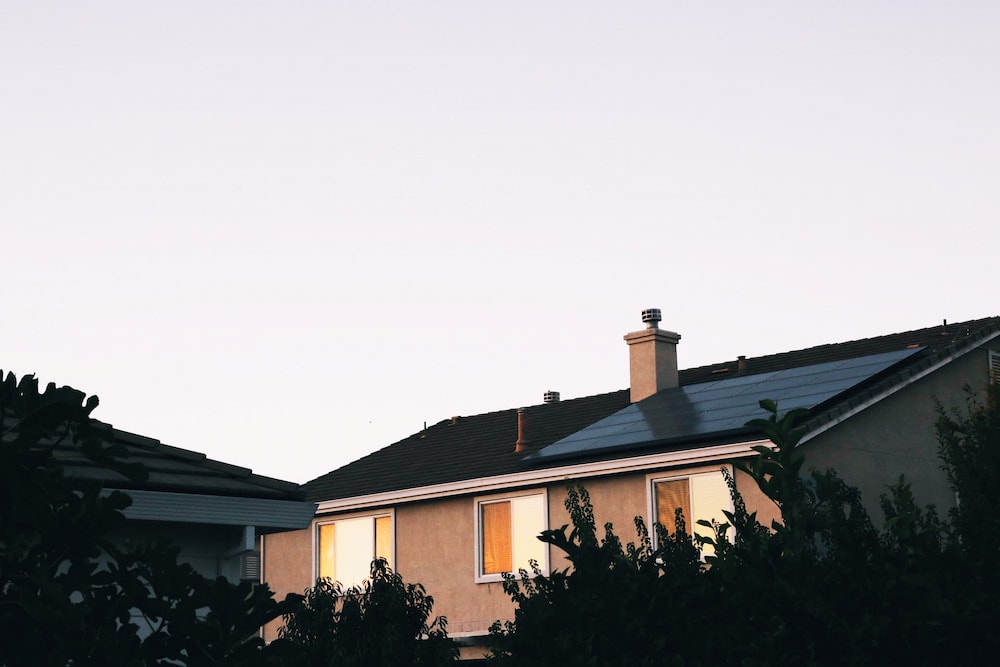
6. Home Shapes That Make You Think
One of the ways architects and designers manage to create modern houses that use almost no energy is by utilizing unique shapes and out-of-the-box ideas. Not every house has to be a ranch, a craftsman, or a farmhouse. Homes can come in all shapes and sizes. Heating costs can be reduced by creating slanted southern windows. Cooling costs can be saved by building chunks of the living space underground to maintain the temperature better during the summer months.
This gallery has a slew of highly detailed drawings that lays out exactly how passive houses work to save on energy by using different shapes and airflow physics. These images and drawings have the potential to provide a ton of great inspiration for a variety of green energy projects of all kinds. At the very least, they can help educate you on the science that goes into creating beautiful passive houses.
7. Dark Exterior, Warm Interior
This passive home can be found in New York. It is the perfect blend of old and new. It features a beautiful outdoor area that includes a deck, a pool, and a covered seating area seated on 75 rolling acres. The main house resembles a large 19th-century barn. Its old exterior betrays a completely modern design and comfortable interior.
Surprisingly, this home is a passive house that uses 90% less energy than similarly sized homes. Saving on energy does not mean you have to save on style as well. Dark exteriors are extremely popular right now, and this home manages to keep the trendy black exterior without sacrificing its energy efficiency. The inside is equally stylish, using exposed wood, old beams, and lots of natural light to create a breathtaking space.
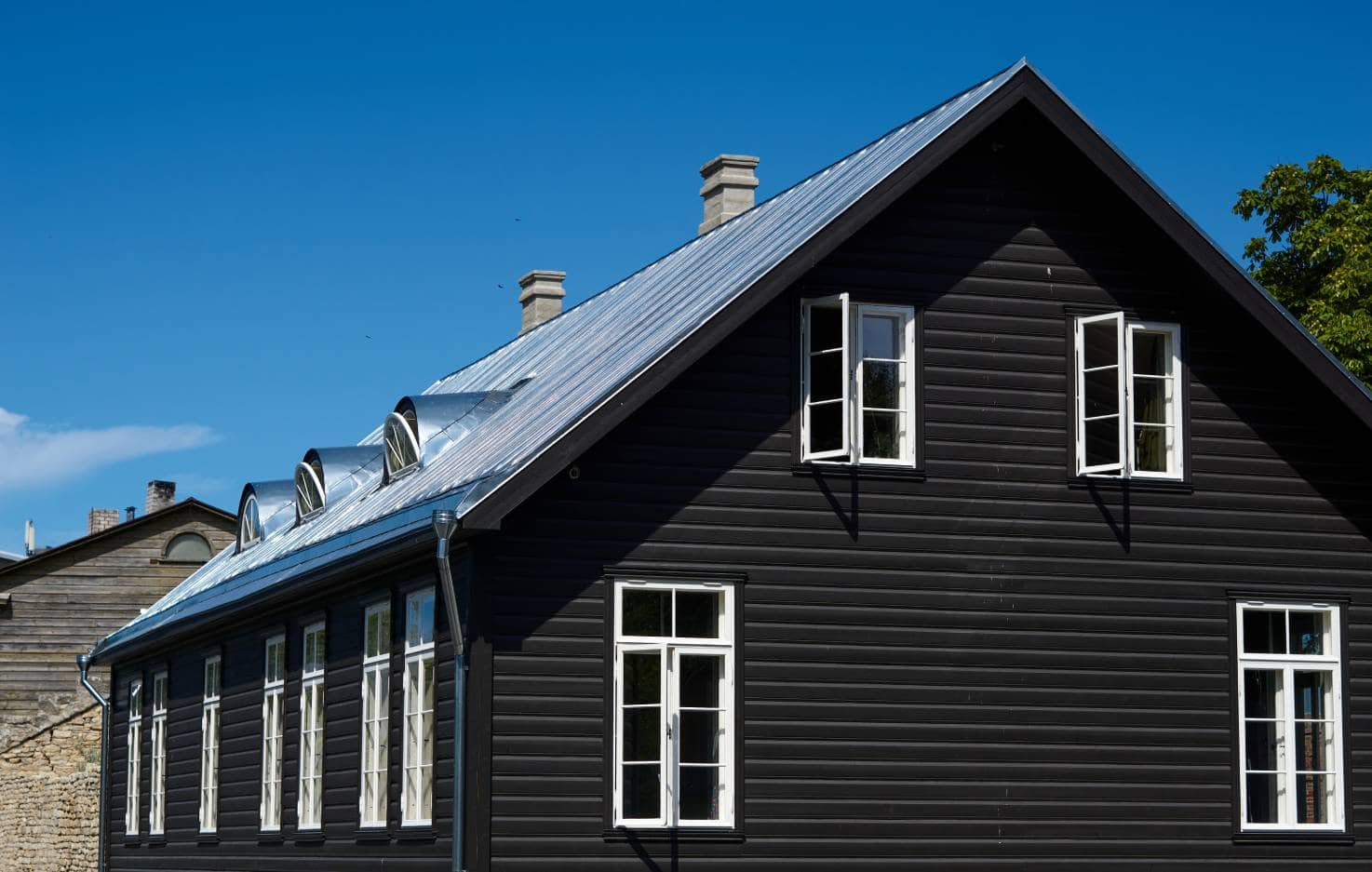
 Final Thoughts
Final Thoughts
Passive homes are amazing for how much they save on energy use. The fact that large modern homes can use nearly no energy is inspiring. Whether you want to find ideas to build into your next home or are looking for ways to make your current home more energy-efficient, passive houses provide ample ideas for future projects. From energy-efficient windows to solar panels and unique shapes, passive homes are changing the world of design one build at a time.
Featured Image Credit: bennerm, Pixabay
Contents


