What Is a Passive House? Pros, Cons, Principles & FAQs
-
Pete Ortiz
- Last updated:
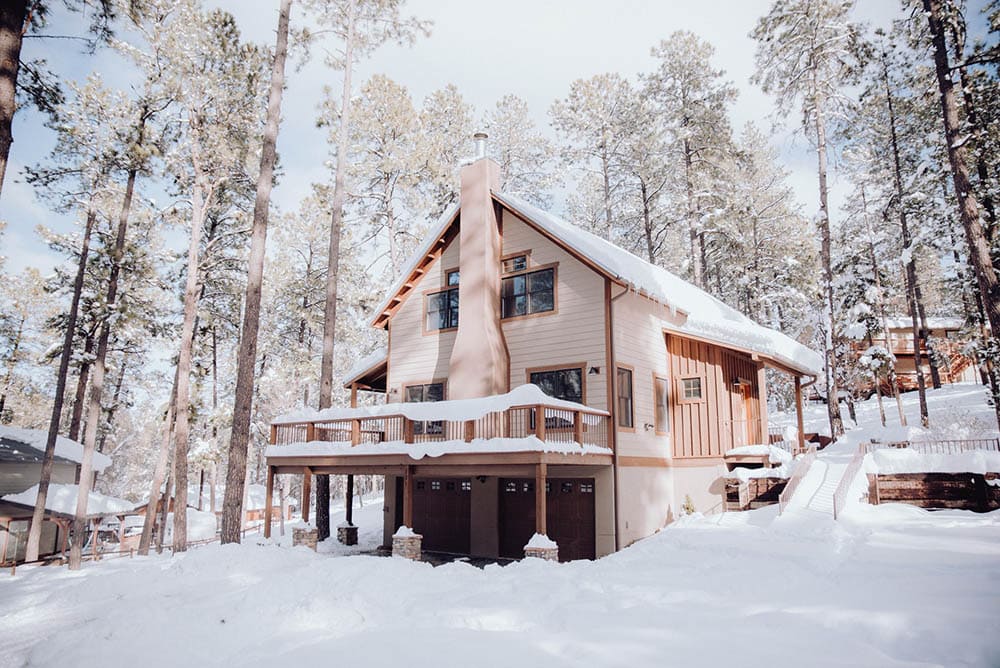
The term “passive house” is a phrase that is starting to appear more and more online. The passive house movement is popping up on Twitter, Pinterest, and Instagram. The passive house buzz phrase is also being bandied about in trendy online discourse about the future of home construction. But what exactly is it? That is a question that many people are asking themselves as they look for ideas for green buildings and modern construction, and we have the answer. Passive house is a certification given to houses that meet a set of strict guidelines regarding energy consumption.
What Is a Passive House?
The first passive house was built in 1990 in Darmstadt, Germany, and it achieved an energy rating of 10 kWh/(m²a), which is far lower than average. The concept was pioneered by Dr. Wolfgang Feist who went on to found the passive house Institute. Today, the institute promotes energy efficiency, provides materials to green builders, and offers certifications to buildings that meet their strict standards.
Passive house is more than just a certification. It is a movement, an educational resource as well as a certification. The passive house movement got its start in Germany and has been primarily used in European construction. According to data, there were 25,000 Passive house structures in Europe in 2010. However, the building practice is starting to catch on in North America as more builders start to focus on greener building practices.
At its core, passive house standards aim to achieve 15 kWh per square meter in heating requirements for the building. A building must hold the 15 kWh per square meter standard over the course of an entire year to qualify as a passive house.
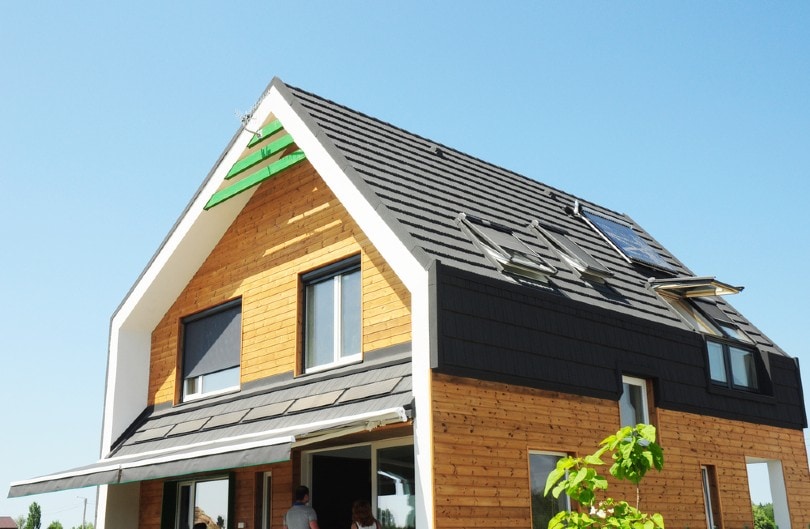
Official Passive House Standards
The basic principle of a passive house is to maintain a space heating demand of 15 kWh per square meter of living space. However, there are four more standards that passive houses must adhere to in order to obtain official certification. There are five basic standards of a passive house that exist in conjunction with the five principles of the passive house certification.
| Space Heating Demand | Not to exceed 15kWh annually OR 10W (peak demand) per square meter of living space |
| Space Cooling Demand | Roughly matches the heat demand with an additional, climate-dependent allowance for dehumidification |
| Primary Energy Demand | Not to exceed 120kWh annually for all domestic applications per square meter of living space |
| Airtightness | A maximum of 0.6 air changes per hour at 50 Pascals pressure |
| Thermal Comfort | Thermal comfort must be met for all living areas year-round, with not more than 10% of the hours in any given year over 25°C |
Source: Passive House International
These standards are combined with the five principles of passive house certification to create a comprehensive green energy building program for builders to follow.
The Five Principles of Passive House
In addition to the five standards of passive housing, there are also five principles that can be applied to any building project to help increase energy efficiency. The five principles are provided by the Passive House Institute to help facilitate greener buildings around the world. The five principles are:
- Thermal Insulation
- Passive House Insulation
- Ventilation Heat Recovery
- Airtightness of The Building
- Absence of Thermal Bridges
These five things make up the basis of every passive house and can be applied to any building project to reduce energy consumption.
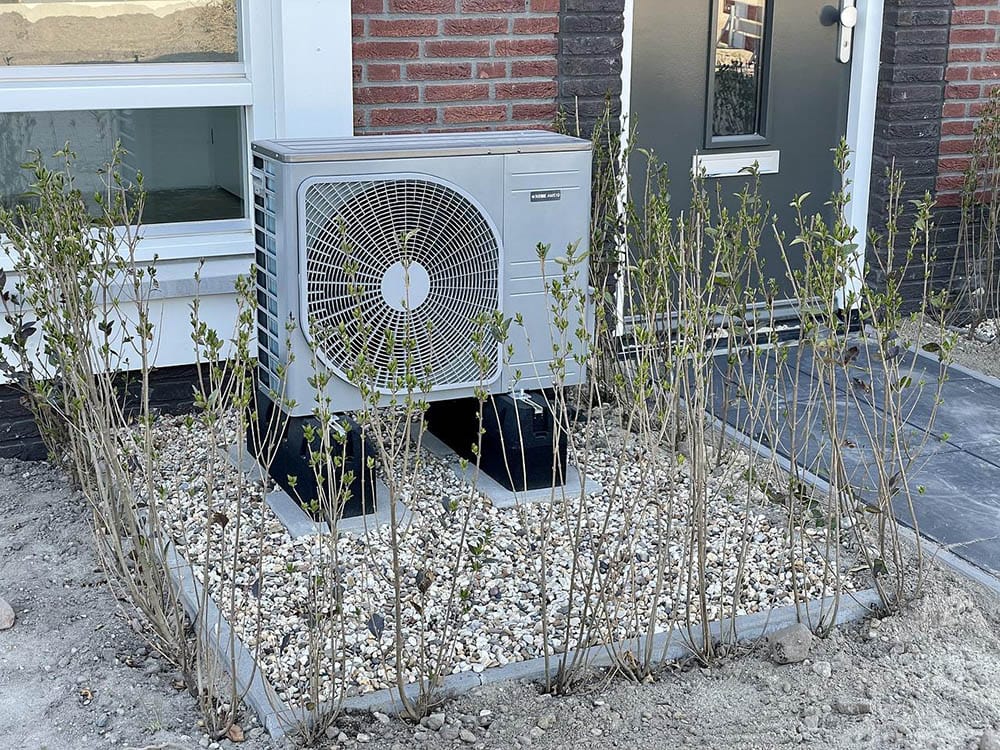
Where Are Passive House Certifications Used?
Passive house certifications are primarily used in Europe. Passive House was founded and is headquartered in Darmstadt, Germany. Most passive house buildings are built in German-speaking countries as well as Scandinavia. Since the passive house Institute was founded in Germany, the idea slowly spread out from there. One of the biggest obstacles to passive houses is the fact that it is not as well-known as some similar certifications such as LEED, which is why passive houses are primarily used in Europe. passive houses can be built anywhere as long as they follow the guidelines. More builders are looking into creating net zero and passive house designs to help cut down on energy use, and passive house is one of the avenues that people are looking into for modern green construction standards.
Advantages of Passive House
The biggest advantage of a passive house is the energy savings. Passive houses use very little energy compared to traditional homes. Power bills are one of the largest recurring expenses for homeowners, and Passive Homes can cut electric bills by 75% or more. That can add up to big savings for homeowners in the long run.
The other advantages of passive houses are that these buildings’ energy efficiency is good for the health of the planet. Using less energy means less demand for fossil fuels and less power used. These things help to cut down on greenhouse gas emissions which have been noted as a potential driver of climate change. Passive house does not simply strive to save money. It also strives to help save the planet.
Lastly, some places offer big tax benefits to homes built to green energy standards. Passive house could qualify you for a tax break. There are various incentive programs that give breaks to builders and homeowners alike. On top of energy cost savings, you could also save on your taxes as well which is a win-win.
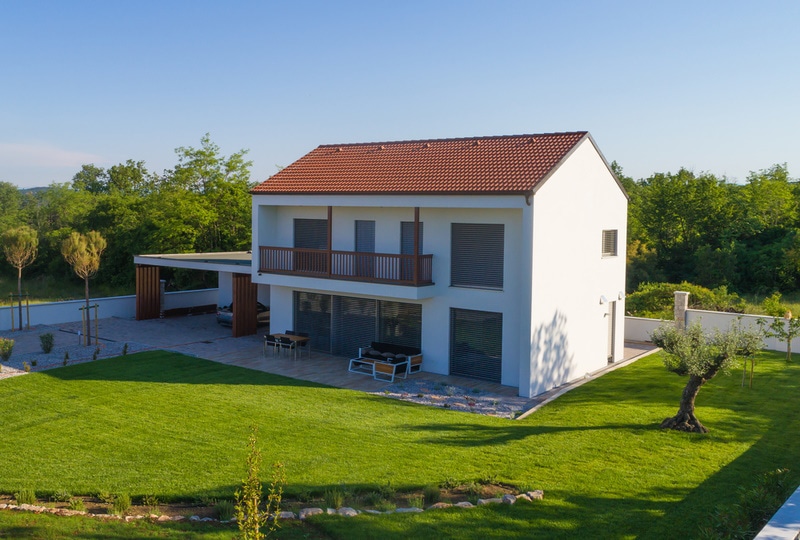
Disadvantages of Passive Houses
There are a few disadvantages to the passive house structure. First, the guidelines and standards are given in the metric system since the program is European. That can create a headache for American builders who have to convert metric standards to imperial standards. This conversion can also lead to errors.
That issue is also part of a larger overarching issue. Passive houses are complicated, especially for people who are not familiar with the concept. Terms like thermal bridge, air changes per hour, and heat recovery are not things that many homeowners are familiar with. Even engineers and designers who are not familiar with passive houses could be put off by the precise measurements, tests, and considerations that this building certification requires. This is not a simple program that requires you to reduce something by a flat percentage. These standards require advanced engineering and tests in order to be viable.
Lastly, building a passive house building can take a long time. Since the buildings require special materials, extra tests, and inspections as well as specialized builders who can adapt the certification standards to your project, the projects can take a lot longer than a typical home. Special materials are more prone to delays due to supply chain issues. Inspections can take time, and the tests require even more people to be scheduled to come to the job site. All of this leads to an increased risk of delays.
Frequently Asked Questions (FAQs)
Why Is It Called Passive House?
The name passive house is used in contrast to an active house. Regular houses must actively work to keep themselves thermal regulated. If you go into a home that has no air circulation, no air conditioning, and poor ventilation, you will immediately feel and smell the difference. Regular homes need air circulation provided by electric appliances that use a lot of energy to keep them cool.
Passive houses work completely differently. They regulate themselves passively with minimal use of active equipment. Instead of using active air conditioners and air handlers, passive houses use natural functions, smart design, and insulated materials to circulate the air passively. Hence the name.
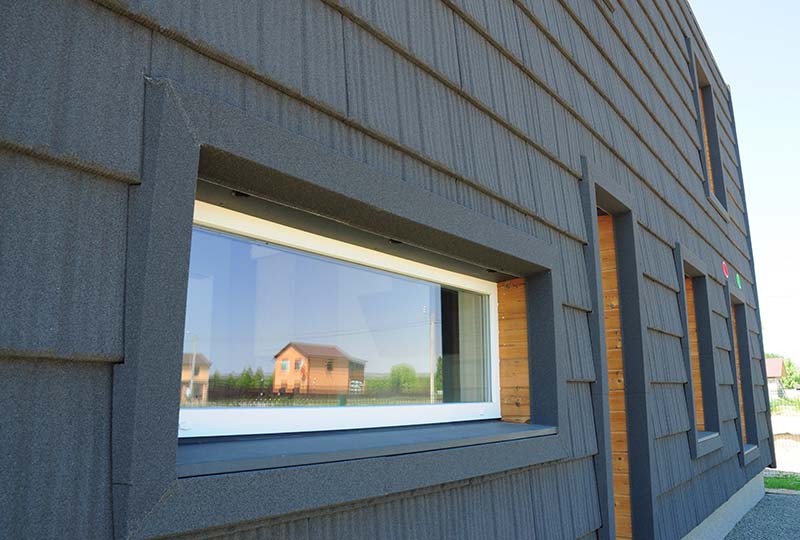
Are Passive Houses More Expensive?
Yes. Passive houses are more expensive to build than regular houses. However, passive houses have the potential to be less expensive in the long run. Since passive houses use considerably less energy than standard houses, they can recoup the additional costs that you pay upfront over the long term.
The additional standards and requirements drive up costs for the builder. There are additional engineering costs, specific materials that must be sourced and purchased as well as extra inspections and tests that must be done to achieve certification. All of this adds up to quite a bit more money than typical homes.
Most builders estimate that the cost to build a passive house can run 10% or even 20% higher than a typical home. That means if you were looking at a $400,000 house, the passive house cost could be as high as $480,000.
Is Passive Housing Just For New Construction?
No. Passive house principles and standards can be applied to refurbishments, remodels, and upgrades. While most homes are built to passive house standards, that are not always the case. Passive House Institute offers guidelines and advice for redoing old homes with passive house principles. It is often easier to adhere to passive house rules while doing new construction rather than trying to remodel an older structure, but it is not impossible.
Conclusion
Next time you see the term passive house, you will know exactly what this certification is all about. Passive house is about using physics to create more sustainable homes by reducing energy costs. It is an opaque and relatively unknown building certification that is making great strides among the world’s prominent green builders. Who knows, maybe you will be in the market to purchase a passive house in the future.
Featured Image Credit: Bailey Alexander, Unsplash
Contents


