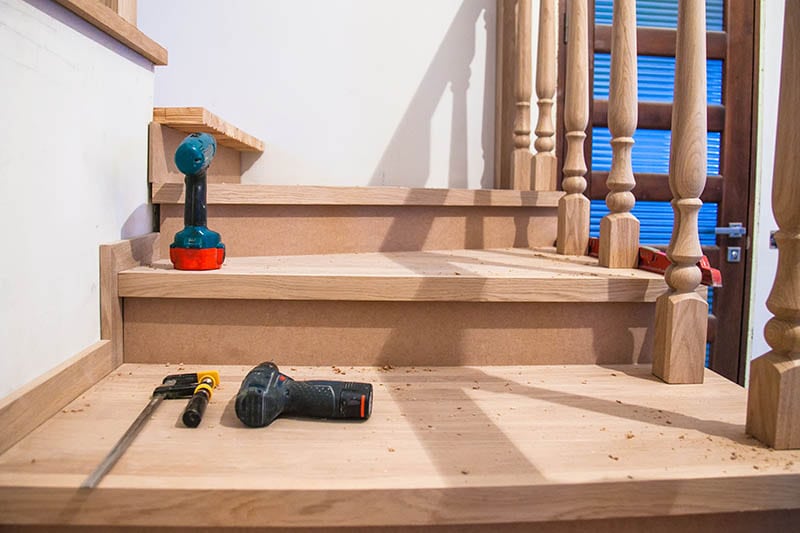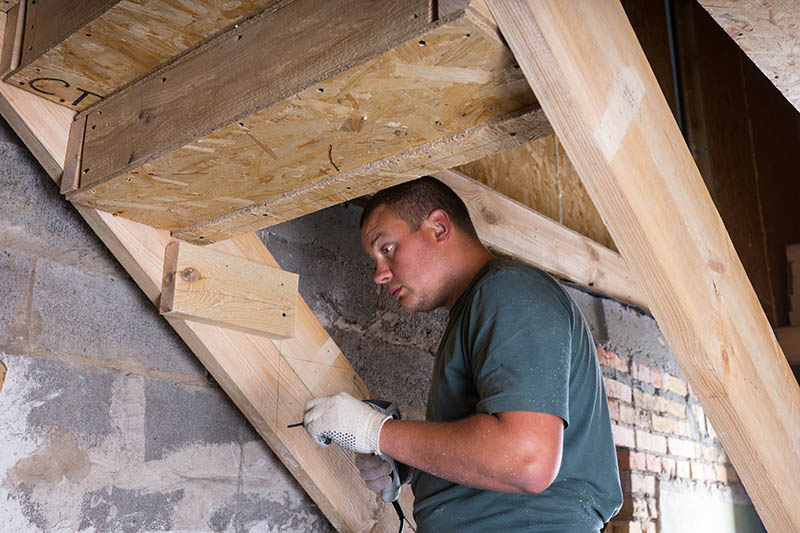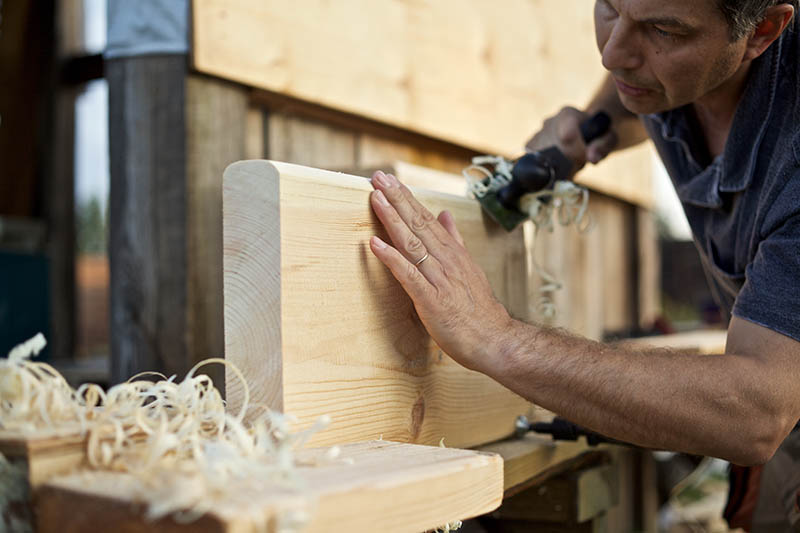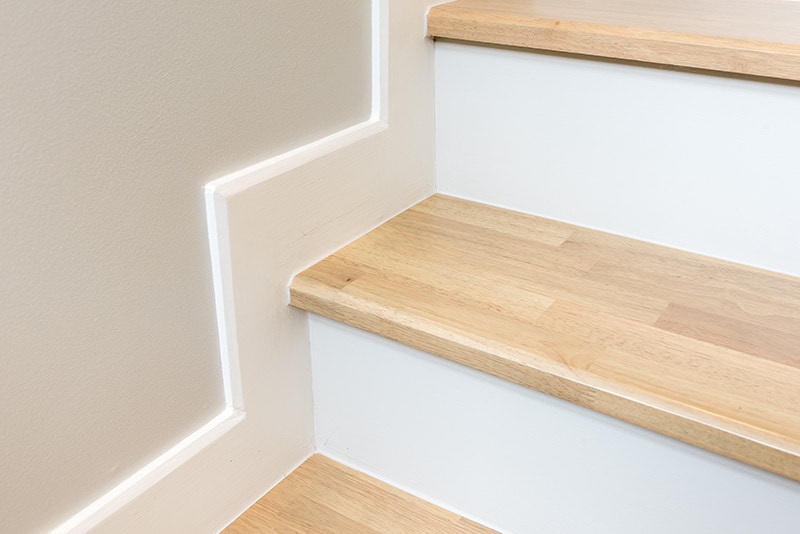How Wide Should Stairs Be? Types, Facts, & FAQ
-
Pete Ortiz
- Last updated:

You hardly think about dimensions when going up or down staircases. But when you start that remodeling or construction project, you are suddenly concerned by how wide or high your stairs should be.
Does it even matter? Actually, it does.
According to local building codes, staircases should adhere to a set of rules on the minimum dimensions. These codes are there as a safety precaution for the most part. In this article, we will let you in on everything you should know about staircase dimensions. Based on the International Residential Code, the minimum width of a stair should be 36 inches without the handrails.
Minimum Stair Width
You may build a wider staircase, but for your building to be up to code, it must have a minimum width of 3 feet.
Such a width ensures people can easily exit the building during an emergency. It also makes it easier to transport things up and down the stairs.

Staircase Riser Size
The staircase riser represents the height from one stair step to the next. The riser should be 7.75 inches at the most. This height ensures that the stairs are not too high to climb when walking upstairs or too low when walking down the stairs.
They should also be relatively uniform (with a maximum variation of 3/8 of an Inch between the smallest and the highest riser within the same staircase.
Staircase Tread Size
A stair tread is a flat surface you walk on when navigating a staircase. The tread of each step should be at least 10 inches deep and 11 inches if the staircase has open risers.
The stair tread depth must be sufficient to accommodate most of your foot when walking up or down the staircase. When the tread depth is too small, it creates a safety hazard, especially when walking down the stairs.

What Is the Recommended Headroom?
The headroom of a staircase represents the distance between the surface of the stair tread and the bottom of the ceiling. The headroom allows for comfortable movement up and down the stairs without ducking or damaging items you are carrying.
The recommended minimum headroom is 6 feet and 8 inches which should be consistent for the entire staircase.
Staircase Landing Size
A landing is a flat platform at the top or bottom of a staircase. Usually, the staircase should have at least a landing at the top and bottom stairs. The landing should be of a minimum width of 36 inches. If you have a larger staircase, the width of the landing must match that of the stairs.
Nosing Sizes
A stair nosing is the small rounded edge of a stair tread that protrudes over a riser. It extends the stair tread and protects it from wear. The nosing should, at minimum, measure ¾ of an inch and 1.75 inches at maximum.

Handrail Sizes
The handrail is a safety feature for indoor and outdoor stairs and must adhere to the International Residential Code.
Handrails must be in any staircase with more than four risers. The handrails should continue for the entire length of the staircase from the point above the top-most riser and the point below the bottommost riser. Handrails should be a minimum of 34 and up to 38 inches for them to be up to code.
Staircase Sizes by Types
Until now, we’ve covered the general rules applying to staircase sizes. However, the staircase you choose for your house may have different minimum size requirements.
Spiral Staircase

Spiral staircases have a minimum opening clearing of 42 inches. The tread width of the spiral staircase should be a minimum of 26 inches.
The handrail size is similar to conventional staircases at a minimum of 34 inches and a maximum of 38 inches. Each tread of the spiral staircase should have a depth of at least 6.75 inches with no variation in tread size from tread to tread.
The rise of a spiral staircase should not exceed 9.25 inches. The staircase should have a minimum head clearance of 6’6” throughout.
Straight Stairs

Straight stairs are those that do not change in direction. They must have a top and bottom landing, which measures the same width as the stair tread.
The minimum stair tread size is 36”, the maximum riser size is 7.75 inches, and handrails are 34–38 inches.
Final Thoughts
There you go. Now you know what measurements to use when remodeling or building your new staircase. Whether you are doing it yourself or hiring someone to do it for you, ensure that you adhere to the minimum safety requirements and comply with local building codes.
Featured Image Credit: crazybear, Shutterstock
Contents



