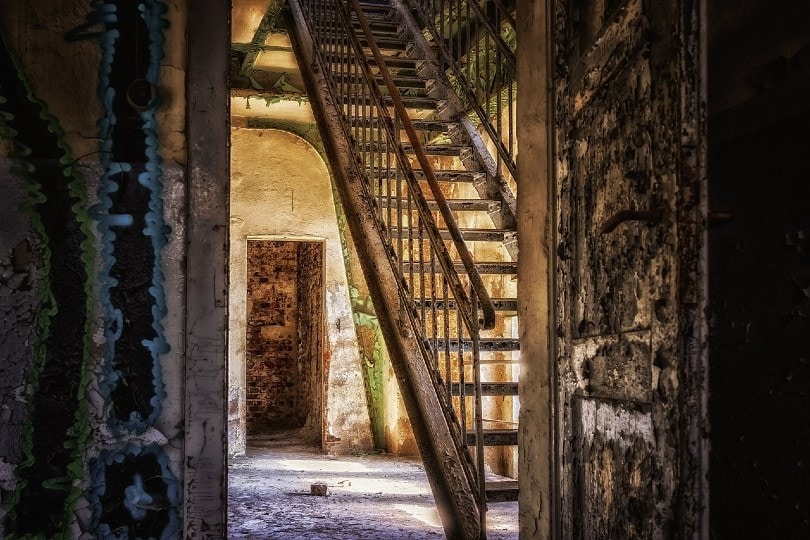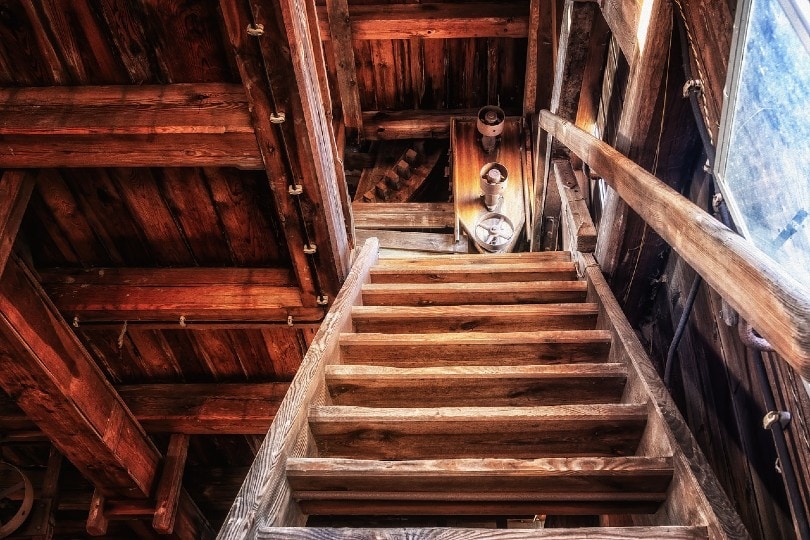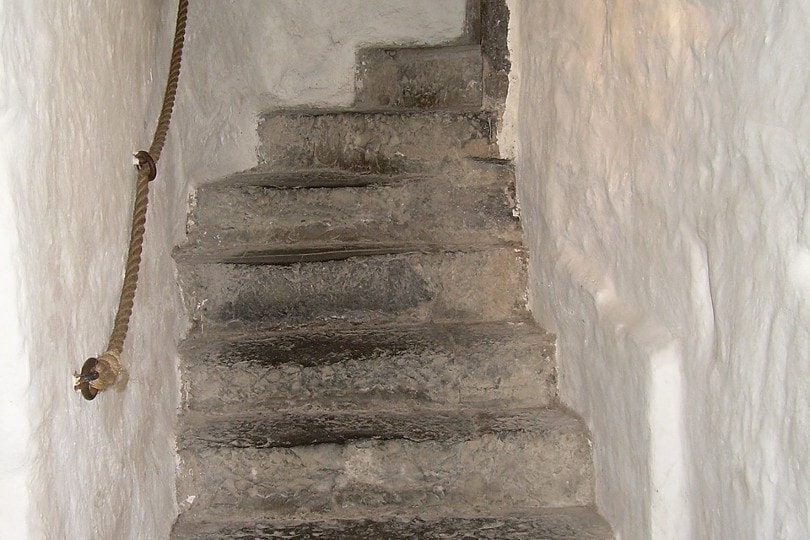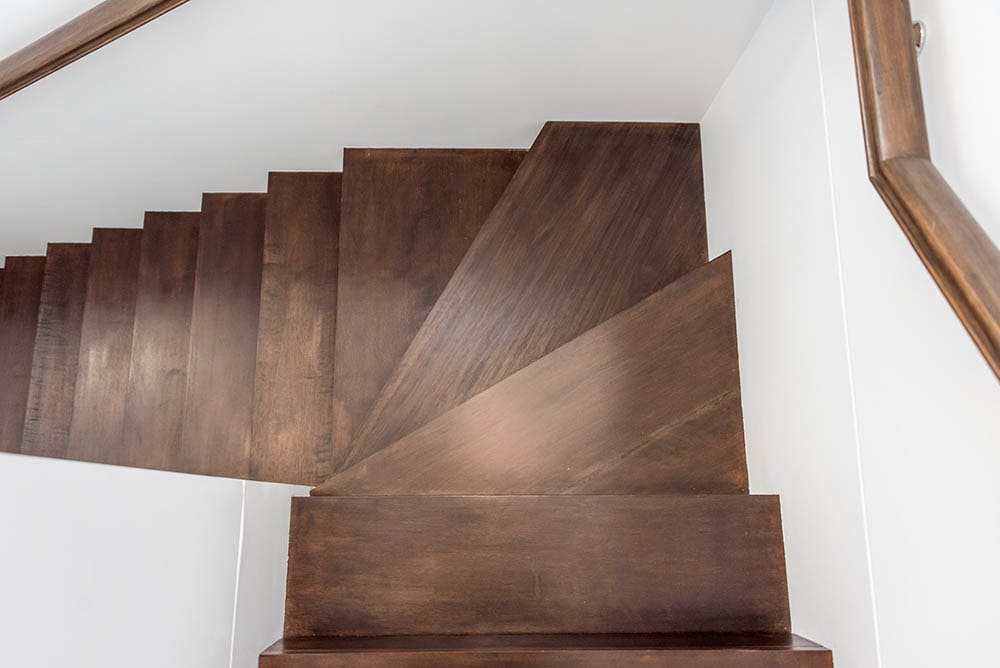Why Are Stairs So Steep in Old Houses? 4 Reasons
-

- Last updated:

Have you encountered some horrendously steep staircases in an old house or building? The sight of them is enough to make you wonder why people would build them in the first place. Plus, they aren’t easy to climb, especially in a hurry.
Steep staircases are quite unappealing, but people still build them. In the old day, it was all an effort to save on space. The result was long, narrow, steep staircases and more space in the rooms next to them. Still, these steep staircases aren’t the best. In this article, we’ll examine why old houses have steep staircases. Also, we’ll touch on ways to change the steep staircases and make them more manageable.

The 4 Reasons Why Staircases in Old Houses Are So Steep
1. Steep Stairs Save Space
In the old days, many people moved from rural areas to the city. As the industrial revolution raged on, there was much more demand for real estate in the big cities. You’ll notice that cities often have more homes with steep staircases.
As more houses needed to be built, land became scarce. So, contractors started building narrow houses with steep staircases on small plots of land. That way, a piece of land could have multiple narrow houses for families. The steep staircases took up less space in the house layout. This quickly became a trend in many cities’ middle- and lower-income areas.

2. Lack of Building Codes
Many old houses were built at a time when building codes weren’t as defined as they are today. When you want to build a house at the present time, you must follow specific rules. These rules even dictate the size of staircases you can build in a house.
According to the International Residential Code, the vertical part of the staircase is set at a maximum of 7¾ inches. The horizontal or minimum tread of a staircase is set at 10 inches. When these two are put together, you get the steepest staircase allowed.
However, the International Residential Codes were published in 1997. Prior to this, each state had its standard building codes, and those varied with the times. Older buildings weren’t subject to strict building codes, and contractors took advantage by building steep staircases.
3. Architect Miscalculation
Architects must calculate every inch of the structure to make it suitable for people to live in. If an architect makes a miscalculation, there will be issues in the final product, such as steep stairs.
In the old days, architects could have made miscalculations in the layout of a house. That’s why you find an old building with steep stairs. For example, if they decided to design a staircase with a higher-end angle, there’d be less space to set up the staircase horizontally.

4. No Need for Adequate Headspace
Today, there’s a need for more headroom because people are taller, but that wasn’t always the case. Most people at that time were short and did not need more head space to navigate the house. This is also why old houses have low ceilings and steep stairs.
Are Steep Staircases Dangerous?
A steep staircase poses a certain level of danger, especially as people age. They are risky to use since there’s always the danger of falling. Some falls can cause serious injuries with long-lasting effects or even fatalities.
That is why most people want to tear down and start over or fix the steep staircases. Standard stairs pose a risk as you ascend and descend, but the issue worsens when you have a steep staircase.
Is It Possible to Fix Steep Stairs?
It’s not uncommon to find steep staircases in older buildings and houses. However, they aren’t the best to use in modern times. So, some homeowners use different methods to fix steep staircases. While there’s always the option to tear down the building and start over, there are other ways to tackle the problem.
When you want to fix steep stairs, be ready for a complete renovation. You must address the staircase and the surrounding area to make them work. Fixing steep stairs involves a few modifications on the stairs and the house’s upper and lower levels. Essentially, you need to figure out how to add more steps. Plus, you must increase the length of each step on the staircase.
In addition, the project will involve adding more space to make these changes possible. This calls for redesigning the old house’s upper and lower floor layout. Also, you have to widen the size of the gap needed for the staircase on the upper level of the old house.
While it is possible to fix steep stairs, doing a little research is always prudent. Find out if it is the right thing to do based on the design of the upper and lower floors of the house. There might be barriers to overcome on either level that you must take into consideration.

Practical Options to Fix Steep Stairs
After you consider the barriers, there are a few options for fixing the steep staircase. These options include:
Additional Landing with Switchback Steps
At times, you might not have the option of tearing down a steep staircase. It would be better to replace it with a longer and wider setup. But if that isn’t possible, there’s always the option of a horizontal expansion in the old building.
The best way to do so is to increase the length of each tread and reduce the rise of the staircase. That way, you have a landing at the termination point of the old steep staircase. The landing will have stairs positioned at a right angle or ones that switch back toward preceding steps.
You can accomplish that by making the top tread on the staircase thicker and increasing the thickness of the other steps. Work on a step at a time, but be ready to incur extra costs in labor and wood.
Build a New Staircase
It’s always possible to make a steep staircase more effective, but at times it’s better to tear it down. This gives you room to work with the old house’s new design and layout. Renovating the steep staircase takes time and can limit your use of the upper level of the house.
If you tear the staircase down and rebuild it, you can design a new staircase that follows the building codes and won’t pose such a danger in your home.
Can You Add More Headroom on Stairs?
Old houses have less headroom and steep staircases. To create a better staircase, you must also work on the headroom. Increasing the space above your head gives you more room to ascend and descend.
However, before adjusting the headroom, always check the house’s layout. See if anything will be affected when you raise the headroom above the staircase. Figuring out the effect of this change can help you redesign the house layout. That way, you’ll have ample headroom and the staircase you need in the house.

Conclusion
Old houses, especially in busy cities, are notorious for having steep staircases. Most were built on small plots of land, and contractors wanted to save on space. Also, it was a time when building codes weren’t implemented as strictly as they are today.
There are various reasons why an old house might have a steep staircase, but you can always change them to suit your need. You can modify or tear them down and start over, but you’ll also have to increase the headroom to make the setup work.
Featured Image Credit: Tama66, Pixabay
Contents

