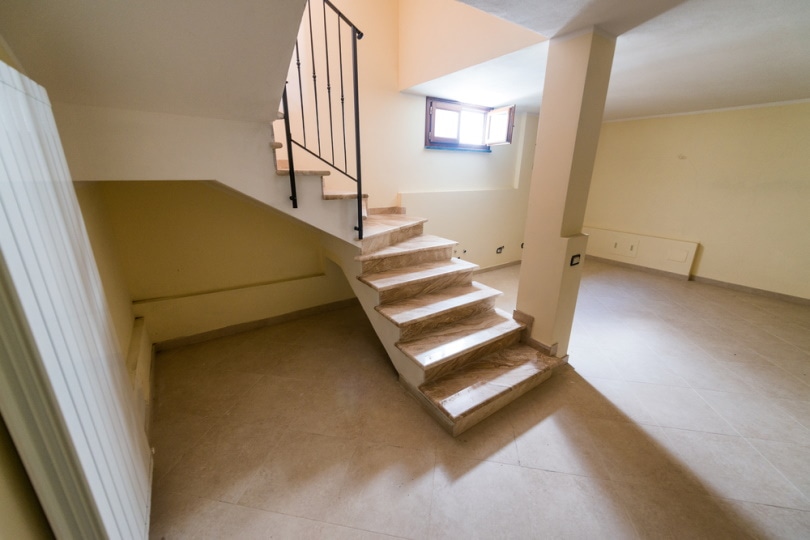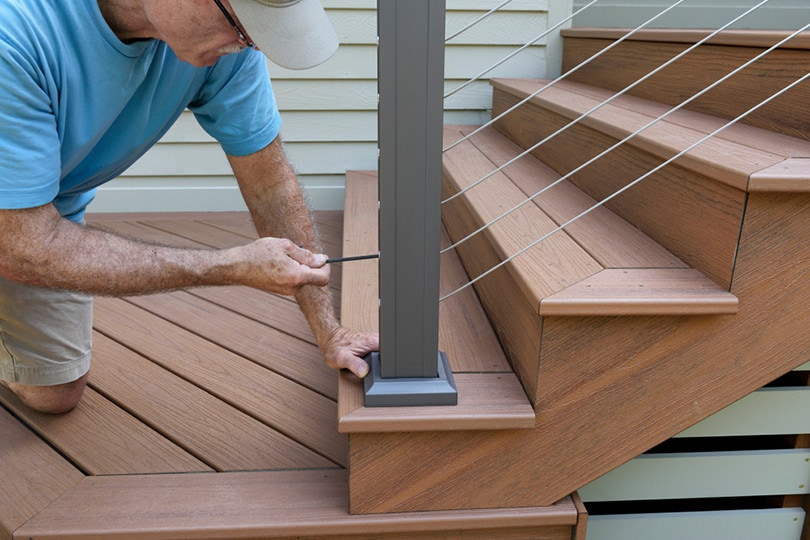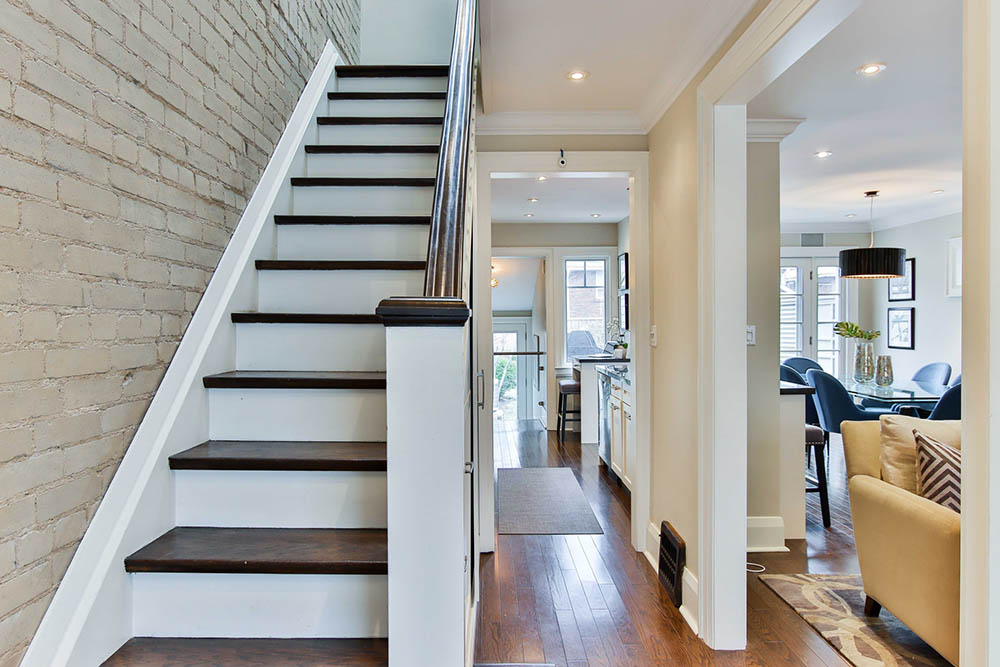How High Should Stair Handrails Be? Facts & FAQ
-
Samantha Reed
- Last updated:

For some people, stairs are a method of working out; for others, stairs are simply a method of moving around in a building. Staircases can be a centerpiece of your entryway or hidden away in the corner of your home. However, a crucial part of a staircase is often the most overlooked: the railing.
Railings not only offer support when going up and down the stairs, but they can also prevent you from falling over the edge. Did you know that it is required as part of building codes to include railings on your staircase?
The staircase code enforces handrails on the inclined stairs and guards on any horizontal components of the stairs. In addition to that, the building code specifies how high the handrails should be.
According to the standard building code, a stair railing should be 34 to 38 inches. Determining the height of your handrail is essential, and this minor detail should not be ignored.
Building Codes
Both the International Residential Code (IRC) and the International Building Code (IBC) contain requirements for stair hand railings. While offered as suggested guidelines for local code authorities only, communities often adopt these codes and adapt them to fit their needs.
It is always recommended to check with your local code authority on the current coding practices since your requirements may differ from the standard model. However, staircase railings typically require the following:

| Stair Railing Building Code | ||
| Handrail Height | 34–38 inches | The distance between the stair nosing and the top of the railing. |
| Maximum Projection of Railing from Wall | 4–1/2 inches | This provides enough walking space up and down the staircase. |
| Minimum Hand Clearance from Wall | 1–1/2 inches | This provides clearance for the hand on the railing. |
| Minimum Distance Between Two Railings
|
27 inches | This is the distance between two railings on two walls opposite each other. |
| Minimum Railing Distance, One Railing | 31–1/2 inches | This is the distance between a single railing and a wall on the other side. |
| Guard Railing Minimum Height | 36 inches | This is a minimum only. The railing can exceed 36 inches with no limit. |
Standard Handrail Height
When designing or remodeling a staircase, you need to carefully consider the height of your handrail compared to your staircase. According to the standard building codes created by the IRC and IBC, the railings on your staircase must be between 34 and 38 inches.
You measure the height of your handrail by beginning at the leading edge of the stair edging strip, or L-shaped profile wrapping around the front edge of the stair tread and following an imaginary vertical line upwards until you reach the top of your railing.
If you follow this exact measurement pattern for all stair nosings in your staircase, you will have a handrail that is parallel to the stairs.
If you measure inaccurately or try to measure a different section of the stair tread or other part of a handrail that already exists, you will run the risk of a code violation. While there are exceptions to every rule, it is best to stay within the code guidelines.

What Is the Residential Stair Handrail Code?
The International Residential Code, or IRC, explicitly states that handrails in a residential building should be a minimum of 34 inches and a maximum of 38 inches when measured from the top of the handrail.
However, every building has its unique characteristics, making for tricky installations of staircases at times. Staircase codes were and continue to be determined by the IRC and IBC, helping local authorities to maintain specifics in their residential areas. Depending on your residential area, your building codes may differ.
So, if you find yourself in a complex design, you may be one of those exceptions to the rule. For example, if the handrail on your staircase goes up multiple flights of stairs, it may be higher as it transitions into a guardrail.
Building codes are essential to the infrastructure of a specific environment. The climate, inclement weather, and other issues all play a role in why building codes are the way they are. In certain areas that are prone to flooding, drain codes may be different. Stair codes may be different in areas prone to earthquakes.
Handrail Guidelines Exist for a Reason
Staircases can be a challenge for people, and the steep incline means many individuals need handrails for support on their journey up. Residential codes must be followed as strictly as possible; otherwise, a violation of the regulations can lead to citations or worse.
If your handrails do not follow IRC and IBC guidelines, the unstable design can lead to serious problems in the future for your building. Check with your local code authorities to ensure you are meeting all guidelines.
Featured Image Credit: Pisaphotography, Shutterstock
Contents
