15 Common Types of Roof Trusses (With Pictures)
-
Jana Blagojevic
- Last updated:
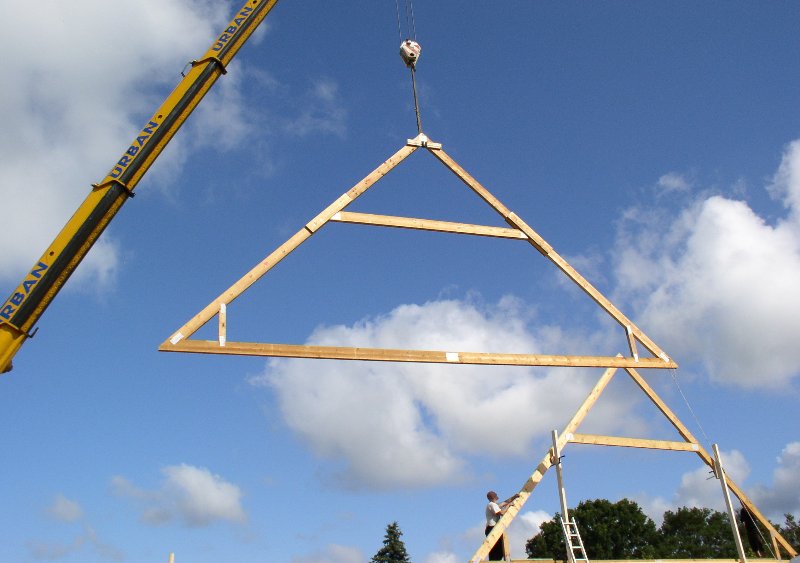
Roof trusses are essential to every house, keeping the roof sturdy and durable. Roof trusses transfer stress from the top to the side walls, creating multiple points to carry the load. These structures have brought many significant improvements to architecture, with less material needed to build them, while they can carry much heavier loads than regular beams.
There are many types of roof trusses, each modified to fit the particular needs of each owner. To learn about the different roof trusses and which feature makes them unique, continue reading the article below.
The 15 Types of Roof Trusses
1. Standard Roof Truss
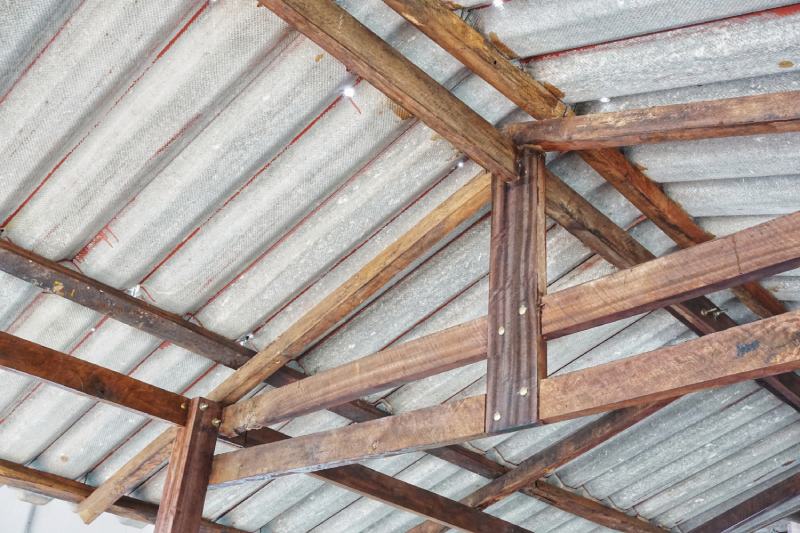
| Design Structure: | Two top chords, one bottom chord, and a few diagonal parallel members. |
The standard roof truss is one of the most straightforward yet practical designs for many construction projects. It is made in a versatile triangular design that spans up to 72 feet and works as a reliable addition to any structure.
2. Attic Truss
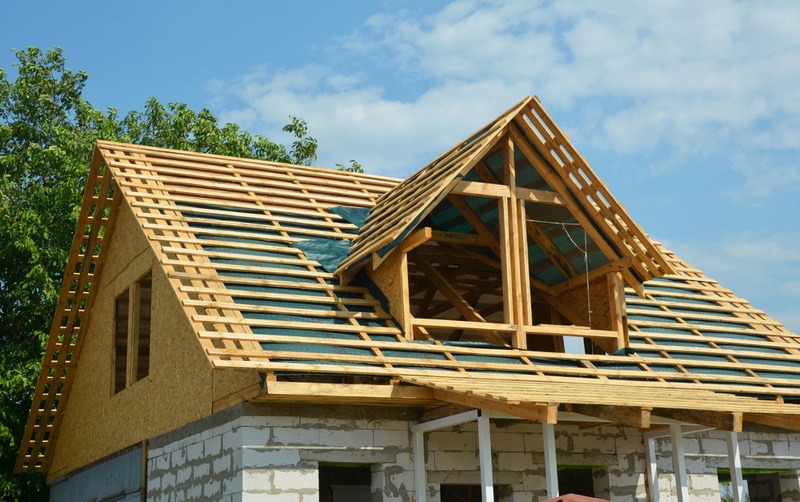
| Design Structure: | Two top chords, one bottom chord, two vertical and one horizontal member, with plenty of additional storage space in between. |
The attic truss is made to add additional storage space to any room. It spans up to 82 feet and is mainly used in residential areas for additional loft living space. The two vertical posts are spaced further apart than regular trusses, allowing attic space. The vertical posts will become further apart depending on the size of the room.
3. Gable Truss
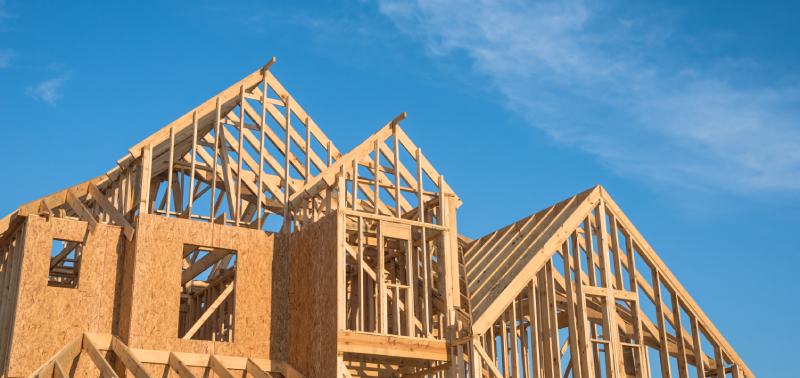
| Design Structure: | Two top chords, one bottom chord, and multiple vertical connecting members. |
The gable truss is primarily used as an end cap for the roof. It is made of two top chords, one chord on the bottom, and several vertical chords connecting the top and bottom as a webbing. Its span depends on the roof’s design and is usually more expensive than standard roof trusses. They are primarily used in residential structures, mixed with other truss types.
4. Barn Truss
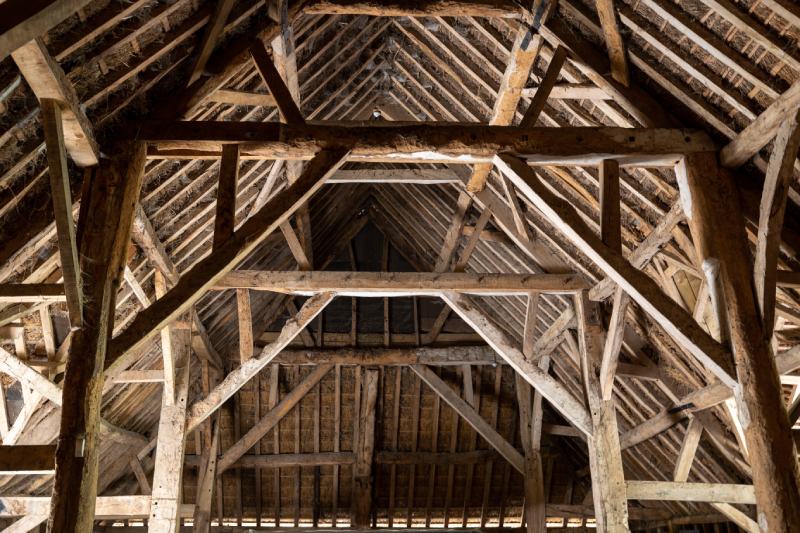
| Design Structure: | Four top chords, one bottom chord, and several connecting side members with enough storage space. |
Barn trusses are widely used in barns, barn-like buildings, and residential homes that incorporate the farmhouse interior style. They are ideal for supporting agricultural buildings, significantly adding to the vertical space. Its tall construction has a wide span and can support several structures.
5. Scissor Truss
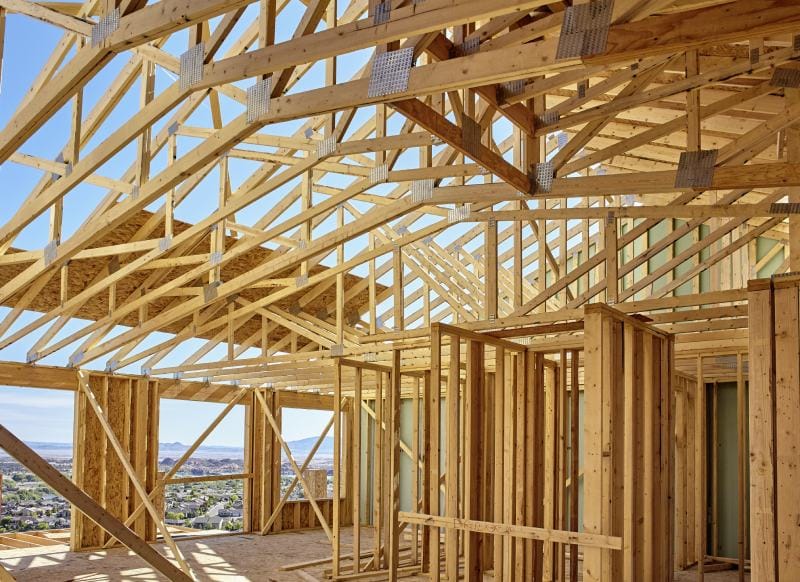
| Design Structure: | Two top chords, two arched bottom chords, one center vertical member, and several triangular members. |
The scissor truss is a unique type of roof truss that consist of two top chords, two bottom chords, and one connecting web member. This roof type is durable and long-lasting but must incorporate a diagonal bracing system.
6. King Post Truss
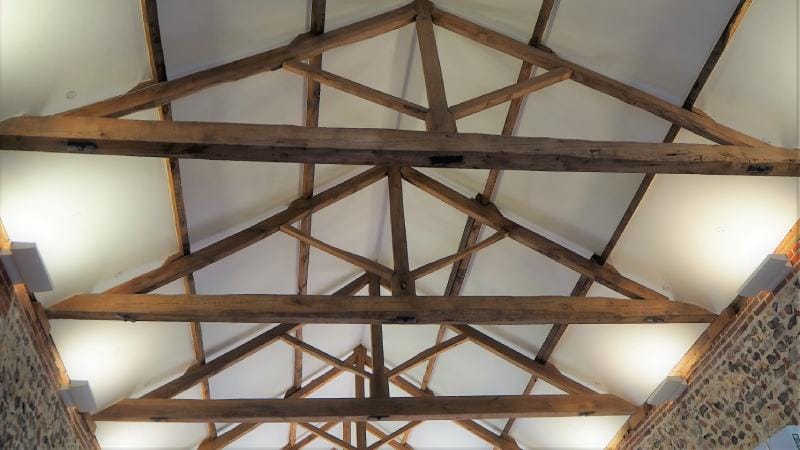
| Design Structure: | Two top chords, one bottom chord, one central king post, and two diagonal members. |
The king post truss is another highly efficient yet straightforward design, with two top chords, one bottom chord, and one connecting vertical member called the king post. Two diagonal webbing chords run from the bottom to the top, starting at the vertical chord. These trusses are suited for a span of only up to 26 feet, making them ideal for small-scale projects.
7. Queen Post Truss

| Design Structure: | Two top chords, one bottom chord, and two shorter queen posts. |
The queen post truss is similar to the king post truss, with its simple yet durable and sturdy design. It consists of two top chords, one bottom chord, and two queen posts connected with a straining beam. This type of truss tends to be more expensive than a king post truss because of the additional posts. While they come at a higher price, queen post trusses can span wider and are suitable for larger projects.
8. Flat Truss
| Design Structure: | One top chord, one bottom chord, and several vertical and diagonal chords. |
As the name suggests, the flat truss is designed for houses with flat roofs. These trusses have excellent support, especially since they don’t come with a slope to help bear the load. The flat trusses are widespread, being used primarily on commercial buildings.
9. Cathedral Truss
| Design Structure: | Two top chords, two arched bottom chords, one center vertical member, and one additional horizontal beam. |
Cathedral trusses are excellent for supporting ceilings in both commercial and residential buildings. They are built similarly to scissor trusses, with one additional horizontal beam.
10. Fink Truss
| Design Structure: | Two top chords, one bottom chord, and several diagonal posts. |
The fan trusses are best described as a blend of fink and queen post trusses. Fan trusses are primarily used in medium-sized commercial buildings. They have a simple yet functional design and are typically made of steel.
11. Fan Truss
| Design Structure: | Two top chords, one bottom chord, two center posts forming a triangle, and two side triangles. |
Fan trusses are primarily used in medium-sized commercial buildings. They have a simple yet functional design and are typically made of steel. The fan trusses are best described as a blend of fink trusses and queen post trusses.
12. Hip Truss
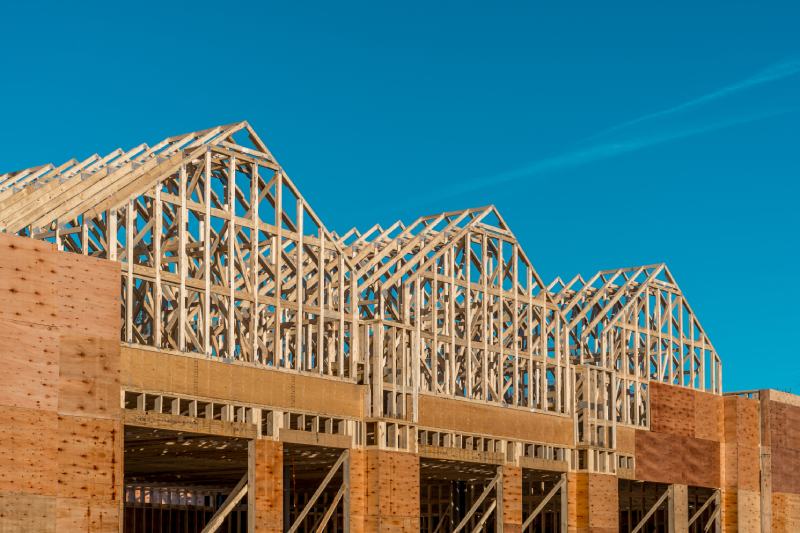
| Design Structure: | Pyramid shape with four sloping edges. |
The hip truss is a uniquely shaped truss meant to create a hipped roof. It is built in the shape of a pyramid, sloping on all four sides. They are durable and reliable for homes that frequently deal with snow or wind.
13. Double Truss
| Design Structure: | Two top chords, two vertical chords, one vertical central post, two shorter posts, and several diagonal posts. |
Double roof trusses are usually too large to be preassembled and delivered and are typically built on the job site. They can be designed as two pieces or two half roofs. Double roof trusses are just as sturdy as regular one-piece trusses.
14. Mono-pitch Truss
| Design Structure: | One top chord, one bottom chord, one vertical post, and several diagonal members. Essentially one half of a full truss. |
The mono-pitch truss is one part of a whole truss. These trusses are often used in sheds and garages, adding more sunlight. The mono-pitch truss is very versatile and can work as an extension to an already existing roof.
15. Bowstring Truss
| Design Structure: | One arched top chord, one bottom chord, and several vertical and horizontal posts. |
The bowstring truss got its name from the slightly curved top chord that resembles a bow. These trusses are sturdy and durable and have a wide span. They are easy to repair and can be used without supporting columns.
Conclusion
After reading about different trusses, you hopefully have a better insight into how these engineered structures provide the most stability to a home. While they are vital in the architectural design of a home, they also bring a certain rustic appeal to a home. Each truss is different, and depending on the size and shape of your home, you can modify them to fit your needs best.
Featured Image Credit: PxHere
Contents
