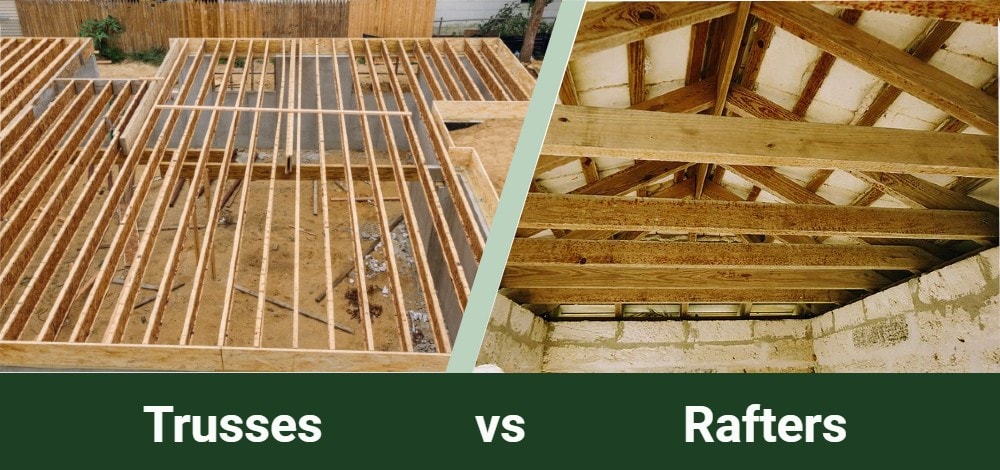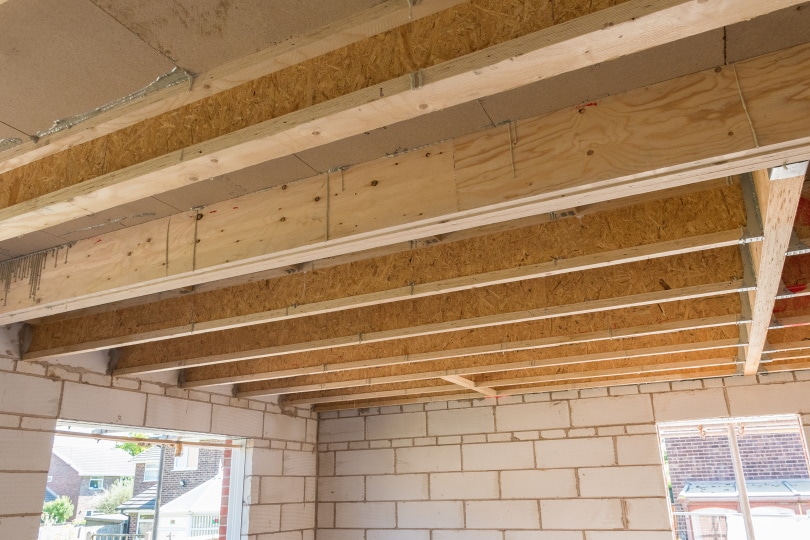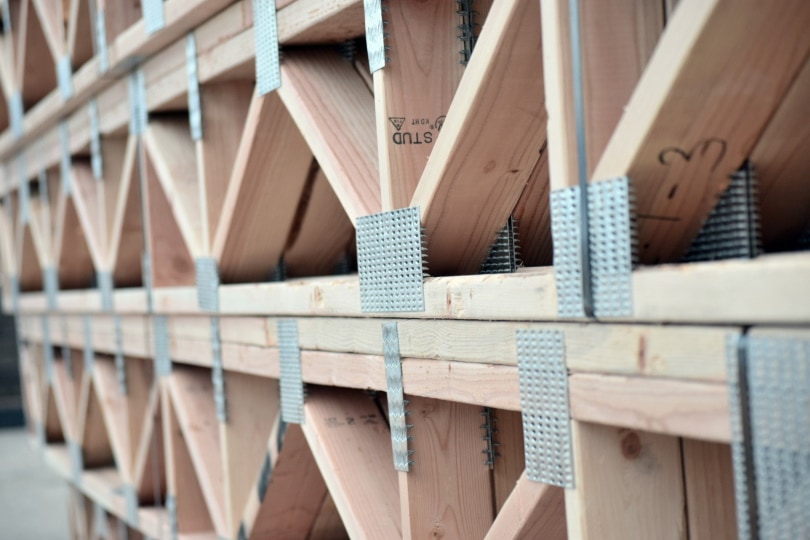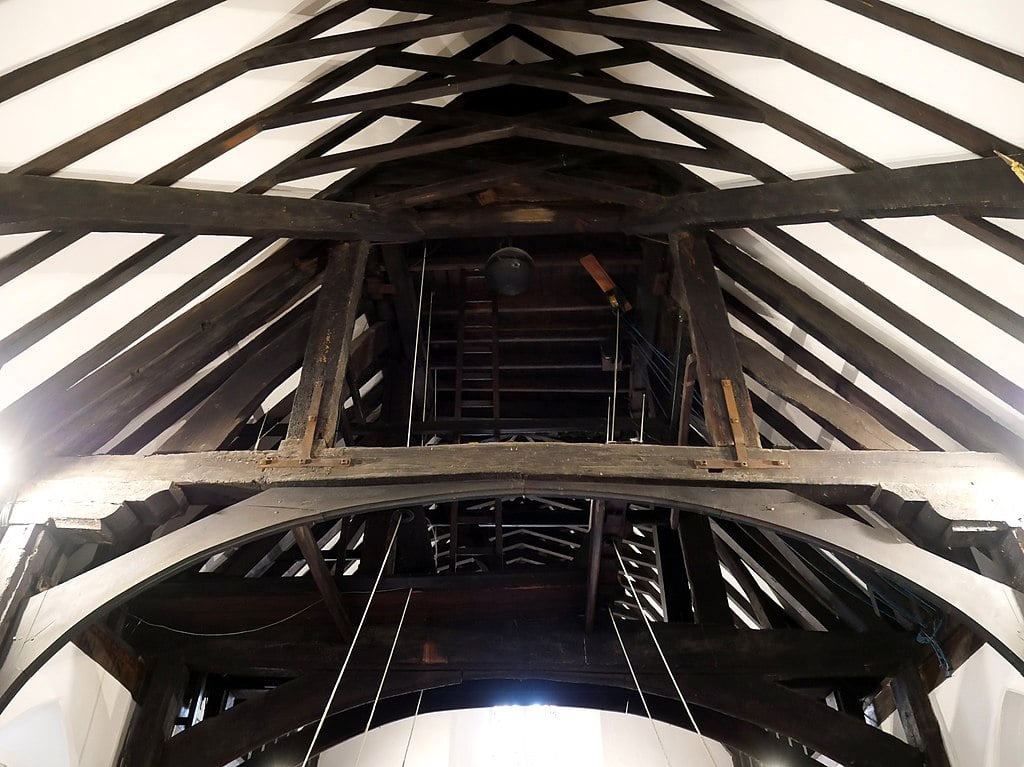Trusses vs Rafters: Pros, Cons & Differences
-
Codee Chessher
- Last updated:

When you are having a house built, you have a lot of choices. Size and design are typically at the top of the list, but many people never stop to consider trusses and rafters. They are both used as support systems for a roof but have a ton of key differences you should be aware of. Let’s check out what those differences are and which you should use.
Overview of Trusses
Trusses are prefabricated wooden structures that have chords at their tops and utilize a triangular webbing design to provide support to roofs. Trusses also help tie into surrounding walls in the house, providing both cohesion and support. They’re produced in factories to spec and later delivered to the home, where they’re quickly and easily assembled. Overall, though, trusses take more time to make than rafters.

Trusses can be made from lighter 2x4s or larger 2x8s or even 2x10s. If the trusses use lighter boards, they’ll typically have a more extensive web arrangement to compensate for the lighter wood. In most cases, though, trusses are very large (40–80 feet) and heavy. What sets trusses apart is that they’re made in a factory with extremely precise cuts, while rafters cut on-site aren’t as precisely measured. The resulting trusses allow for a tighter roof design than rafters.
The main issue with trusses is that they’re impractical to use in many areas. If a semi-truck can’t reach the location, you’re out of luck. There’s also the fact that larger trusses require cranes or booms to move, and that equipment is difficult to use in the winter and spring because of snow and mud. Finally, the tight design of trusses means you can’t have an attic or loft, which limits usable space in your home.
Cost
Trusses are typically 30%–50% cheaper than rafters because of their prefabricated design. Since mass-produced trusses were developed in the 1960s, their low cost has made them skyrocket in popularity.
Strength
Trusses have longer spans than rafters, providing superior durability over rafters. The webbing pattern used in trusses further enhances this strength. Notably, trusses provide more strength while using smaller-dimension lumber.

When to Use
Trusses are the perfect choice when you’re on a budget and don’t plan on having a loft, attic, or cathedral-style roof. They offer great strength and durability, even if they take longer to make and deliver than rafters cut and installed on-site. However, your home site must be easily accessed by trucks and other large equipment. If that’s not an issue, trusses are perfect for you.
- Superior strength and durability
- Easy installation
- Precisely manufactured
- Special scissor trusses can make vaulted ceilings possible
- Delivered to your home site
- Bulky and heavy
- Requires heavy equipment to move
- Can’t be used in difficult-to-access areas
- Need to be ordered ahead of time
Overview of Rafters
Rafters are large wooden boards used to frame a roof, typically cut on the job site by professionals. Unlike trusses, rafters use wide boards, from 2x8s to 2x10s and even 2x12s in some cases. They’re typically arranged in a steep triangular design that creates an elevated attic or loft area. Joists are used to secure the rafters together and to the external walls, which they tie together like trusses.

However, rafters have a central ridge beam that supports the weight of the other rafter boards. Ridge beams are required on homes with roof slopes more than 3 in 12. For these roofs and anything above, non-structural ridge boards, not beams, are used to connect the rafters without supporting any weight. The spaces between the boards and drywall typically contain insulation that helps stabilize the temperature in lofts and attics, making them livable.
Rafters can be used anywhere, unlike heavy trusses. They can be transported by boat or helicopter to remote locations, making construction possible anywhere. It also helps that they have a max length of 30 feet, unlike longer truss boards. Rafters can also be ordered at any time, unlike trusses that require ordering weeks in advance.
The most serious downside of rafters is that they’re time and labor intensive to build, requiring specially trained workers to create and install. Rafters also aren’t as strong as trusses in most cases, but some special rafter designs incorporate braces to make them nearly as strong.
Cost
Rafters are 30%–50% more expensive than a truss roof because you’re paying for the hourly labor of skilled craftsmen plus the materials and transport. However, some would argue that you’re also paying for extra space in the form of an attic or loft area.
Strength
Rafters aren’t as strong as trusses because they lack the structural triangular support frame, but their strength depends on the boards used. If the boards are strong, like 2x12s, the strength of the roof frame will be comparable to a trussed roof.
When to Use
Rafters are great for when you want to build in a remote location or even just to create an attic or loft bedroom. They’re pricier than a trussed roof but do help create more livable space in the home. You may also opt for rafters when you want a cathedral-style roof or vaulted ceilings.
- Creates more livable space in the home
- Can be transported and installed nearly anywhere
- Constructed on-site and doesn’t require ordering in advance
- Filled with insulation to regulate home temperature
- Large rafter boards offer strength similar to a trussed roof
- Great for sheds and smaller outbuildings
- More expensive by as much as 50% over trusses
- Requires skilled craftsmen
- Installation can be delayed or affected by inclement weather events
- Requires more time to construct and install than rafters
In Conclusion
Rafters and trusses are age-old enemies with different strengths: the former offers more livable space at the cost of roof strength, while the latter offers superior structural strength by compromising on usable space. Both are great options, but consider the pros and cons listed above before deciding which to use.
Featured Image Credit: (L) ungvar, Shutterstock | (R) A roof’s rafters at a Bermudian bus stop. (Image Credit: Tomwsulcer, Wikimedia Commons CC0 1.0 Universal)
Contents
