What Is a Split Bedroom? Advantages, Disadvantages, Types & FAQ
-
Pete Ortiz
- Last updated:
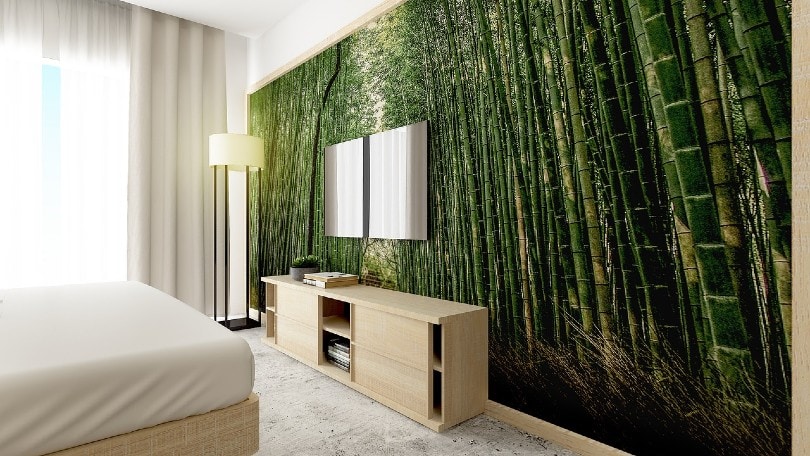
Popular floor plans change with time, just like anything else. For example, conversation pits were common back in the 70s. Meanwhile, open floor plans that lack a conversation pit are more common today. Another common floorplan style you can find today is the split bedroom.
Even though the split bedroom design is common, not many people actually understand what it is, when it is used, or its advantages and disadvantages. In short, a split bedroom floor plan means that the bedrooms are separated from one another by the shared living spaces.
If you are interested in learning more about the split bedroom, keep reading.
How Does It Work?
A split bedroom floor plan is relatively easy to understand. As the name suggests, a split bedroom floor plan means that at least one bedroom is split from the rest. In other words, the bedrooms are separated in the home so that not all the bedrooms are in the same area.
Most often, split-bedroom homes separate the master suite from the remaining bedrooms. The master suite will be separated from the other bedrooms with the use of other room types, such as living spaces, bathrooms, garages, or kitchens. As a result, the master suite will be on one side of the home, whereas the remaining bedrooms will be on the other.
What Are the Different Types of Split Bedrooms?
There are two main types of split bedroom plans.
Master Suite Split
The first plan applies to the master suite specifically. The vast majority of homes with a split bedroom plan separate the master suite only. As such, the master suite will be on one far side of the home and the other bedrooms will be on the other far side.
The master suite split bedroom design is the most common. This plan is frequent in modern homes because it provides the heads of the household a bit more privacy than the rest of the inhabitants.
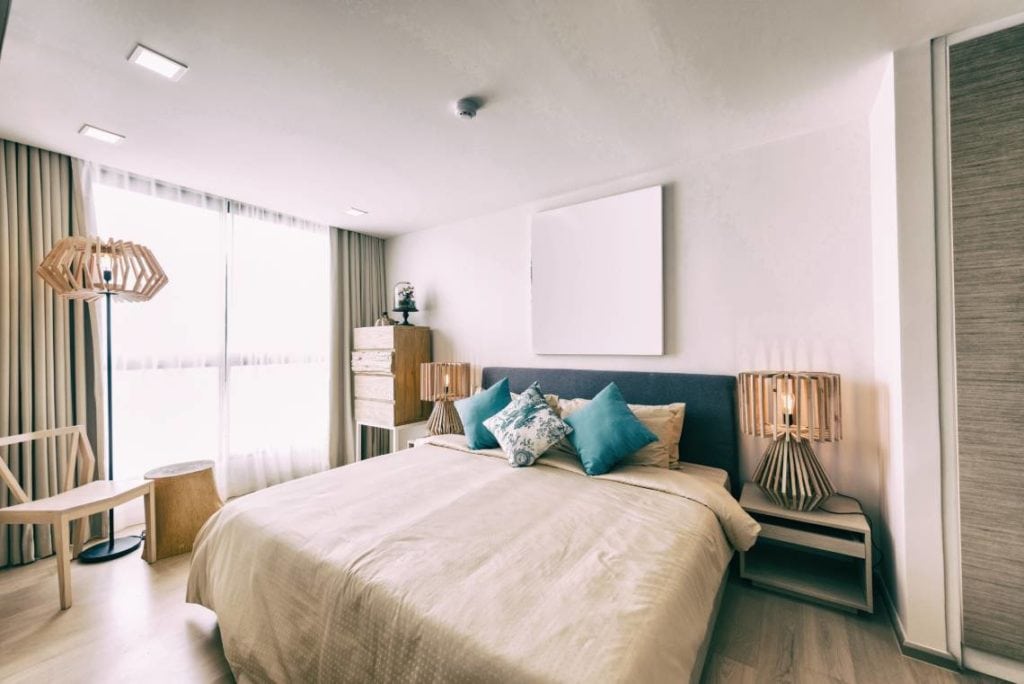
Full Split
The second type of split bedroom applies to all bedrooms, not just the master suite. In these homes, all bedrooms will be separated into different corners of the house. As such, all of the bedrooms are spread out, not just the master suite.
The full split bedroom design isn’t as common because it requires a lot more space. As you might imagine, full split bedroom plans are mainly seen in large homes where there is a lot of extra space for the bedrooms to be separated. Occasionally, full split bedrooms are used in apartment buildings as well. In these apartment buildings, individual rooms are normally rented, forcing four people to share one living space.
Where Is It Used?
Split bedrooms have become a common feature in modern designs. They are frequently seen in modern homes. Ranch-style homes, for example, frequently see a split master suite. Many other modern home styles also use a split bedroom design.
Split bedrooms can sometimes be seen in apartments, but they aren’t as common. The full split is often seen in college apartments where individual rooms are rented out. This design provides a central living space for all the inhabitants but a bit of privacy for the bedrooms. Apartments that are rented out by the unit often do not have this design.
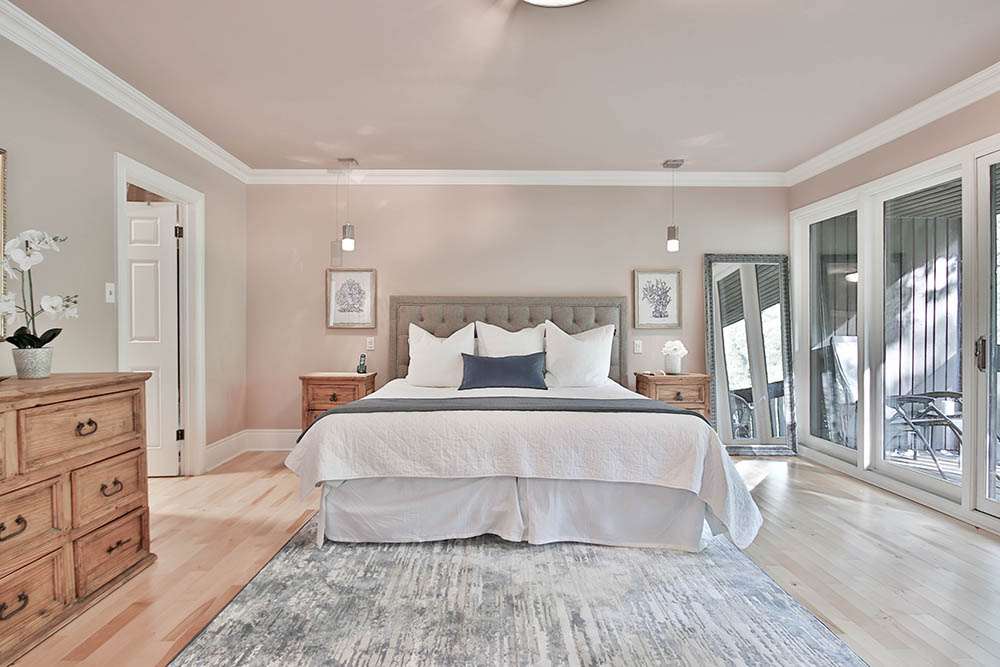
Advantages of a Split Bedroom
There are quite a few advantages to selecting a home with a split bedroom floor plan.
Most notably, split bedrooms provide a lot of privacy for the inhabitants of the home. At the very minimum, split bedrooms with a split master suite allow the parents or heads of the household to have privacy in their bedroom. If all bedrooms are split, then all inhabitants have extra privacy.
Another benefit of the split bedroom floor plan is that it creates a central space between the bedrooms. Often, all the communal spaces are in the middle of the home, providing an easy, open space for the entire family to enjoy.
The last major benefit of a split bedroom floor plan is that it actually offers more customization. With a split bedroom plan, you get to select individual locations for the bedroom and rooms. As such, there are a lot more opportunities for customization.
Disadvantages of Split Bedroom
Even though split bedrooms see a lot of benefits, there are some disadvantages to be aware of as well.
The biggest downside of the split bedroom is that there is a lot more distance between the rooms. This downside might not be a big deal for all families, but it can be problematic if you have young children or need to have easy access to the bedrooms on a regular basis.
Another downside is that bedrooms often become adjacent to the garage. By being located next to the garage, you might wake up easier if family members are coming and going at different hours. Being located right next to the garage also poses some energy efficiency concerns.
Energy efficiency is a general downside to split bedrooms. Because the bedrooms are not located in a central location, it can be difficult to evenly cool or heat the entire house. You might end up paying slightly more in utilities as a result.
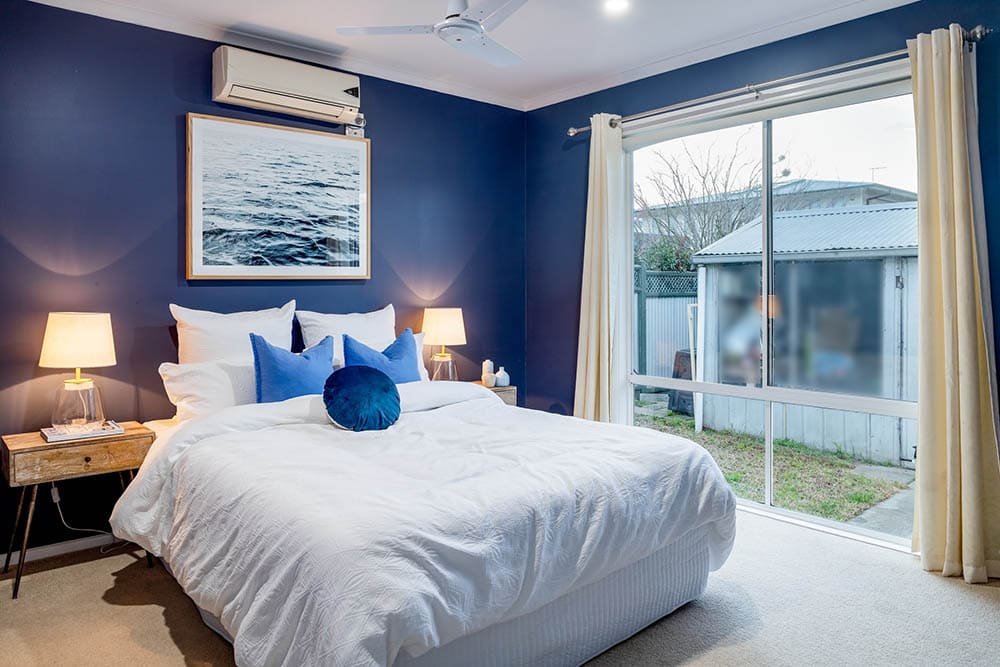
Is a Split Bedroom Right for Me?
Whether or not a split bedroom is right for you ultimately depends on what you want from your home.
If you have a large family and want maximum privacy, then a split bedroom is right up your alley. The separation between the bedrooms will provide privacy that adults will appreciate as their children get older. Split bedrooms are also a good idea if you want a convenient communal space and a customizable home design.
Split bedrooms are not right for all families, though. If you have young children and need to access the other rooms quickly, the split bedroom may be an inconvenience due to the space between the rooms. Split bedrooms may also not be right for you if you are energy conscious and want to maximize your utilities.
Frequently Asked Questions
What is a split bedroom?
A split bedroom is a floor plan design in which at least one bedroom is separated from the rest. In most homes, it is the master suite that is separated from the rest of the bedrooms, but it is possible for all bedrooms to be split.
Why would I want a split bedroom?
You would want a split bedroom because it provides more privacy and customization than other floor plans. It also creates a central space that all the inhabitants can enjoy.
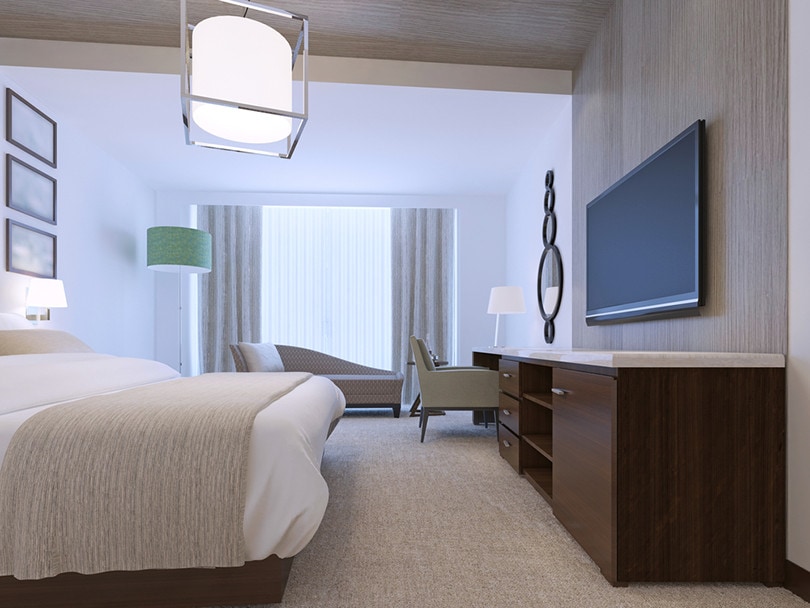
What is a 1-story split bedroom?
A 1-story split bedroom is a home with one story. The master suite is typically separated from the rest of the bedrooms by the combined living areas, including the dining space, kitchen, and living room.
In Conclusion
In conclusion, a split bedroom floor plan is one where the bedrooms are separated by the communal living spaces. Split bedrooms often involve separating the master suite from the other bedrooms, but full splits can involve separating all the bedrooms into different corners of the house.
Split bedrooms come with a lot of customization and privacy, but they aren’t right for everyone. It’s important to consider what you want from the home before deciding if a split bedroom is right for you.
See also:
Featured Image Credit: 4787421, Pixabay
Contents


