10 DIY Corner Cabinet Plans You Can Build Today (with Pictures)
-
Adam Mann
- Last updated:
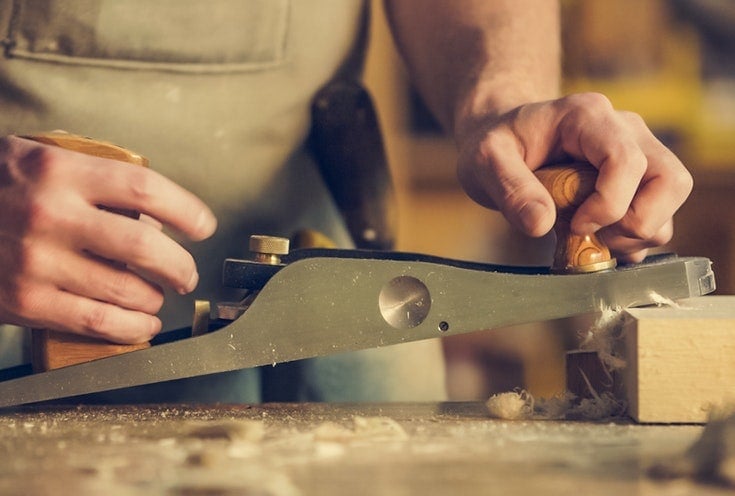

Corner cabinets are great space-saving pieces of furniture. They fit snuggling into a corner, providing storage in an area that would mostly go unused otherwise. These cabinets are perfect for dining rooms where you need plenty of clearance for your table. You can use your cabinets anywhere you may need to save a bit of walking room against the wall as well.
Generally, these can be quite expensive. However, you can save quite a bit of money by learning how to build corner cabinets yourself. Let’s look at a few different plans for building these corner cabinets on your own:
The 10 DIY Corner Cabinet Plans
1. DIY Corner Cabinet for Kitchen
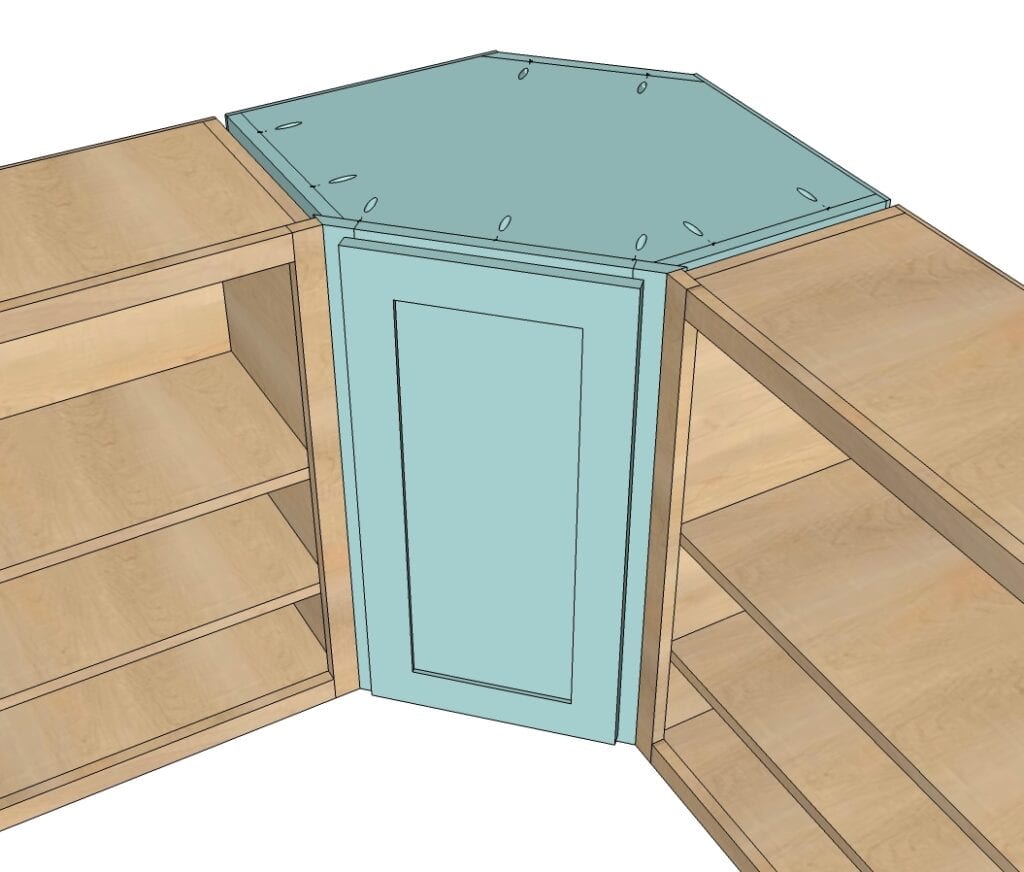
If you’re looking for a corner cabinet for your kitchen, this option is probably the most suitable. It is designed to be fitted against your other kitchen cabinets, only it goes into the corner. This is a great way to get all the storage space you possibly can from your kitchen, which involves using up the corner space.
You can easily design this cabinet to match all the other cabinets in your kitchen currently, or build it as part of a larger kitchen renovation. Either way, this cabinet isn’t terribly difficult to build and can be done with a bit of patience by a beginner.
2. Simple and Practical DIY Corner Cabinet
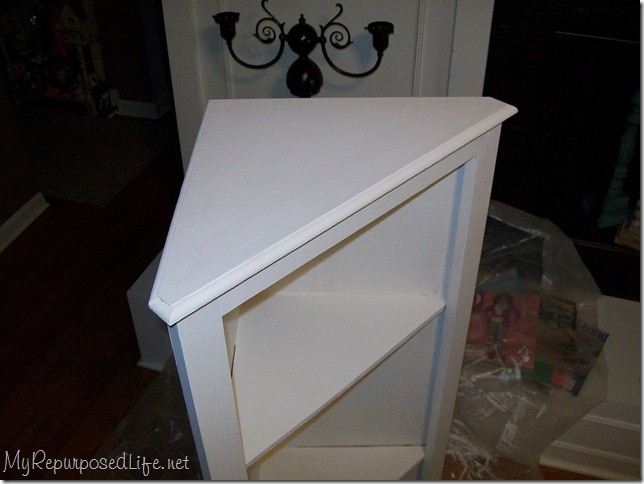
This little cabinet is not nearly as fancy or complicated as many of the others. However, it is efficient. It is a bit smaller, making it suitable for places like entrances or where you’re looking to use the cabinet more for aesthetics. It isn’t going to be holding very much but makes a great piece to display stuff on.
The instructions do not go into staining or painting this cabinet, so you will need to do that based on your own knowledge. However, this does mean you can personalize this cabinet to fit your needs and your style.
3. Small DIY Corner Cabinet
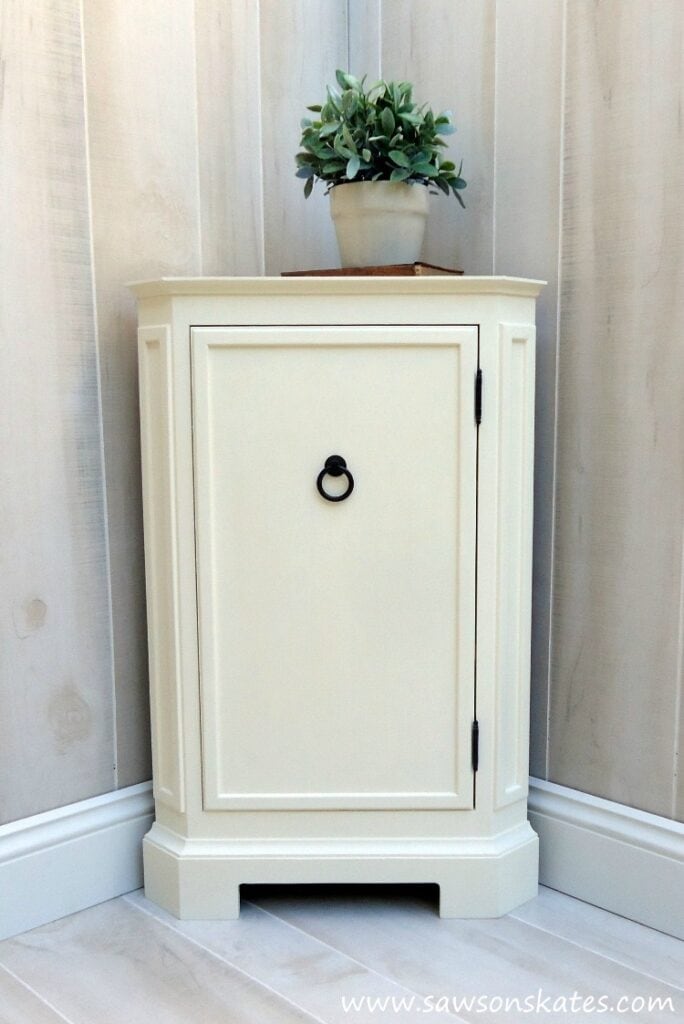
This incredibly small cabinet is perfect for spaces where you need a little extra storage, such as bathrooms or in hallways. It doesn’t take up much room, which also means it won’t get to hold very much. However, it may be just what you’re looking for if you’re looking for something to fit into a small space.
The design is pretty simple. It is easy to make with no complicated cuts or anything of that sort. It can also fit easily in nearly any home style, though you can spruce it up to match your home if you so choose.
4. DIY Corner Cupboard
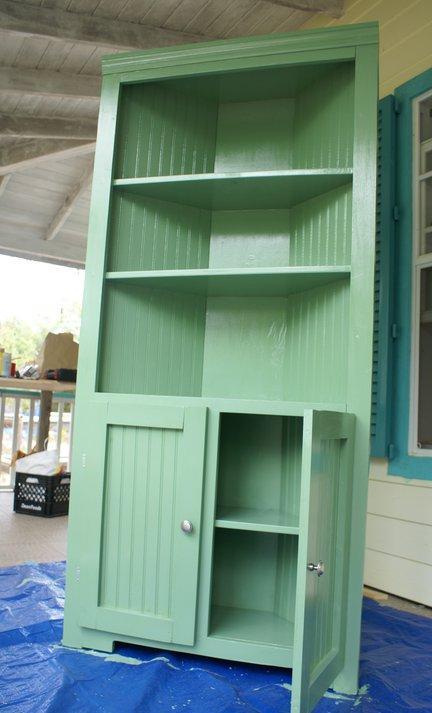
If you’re looking for a corner cabinet with lots of shelves, this may be a suitable option for you. It is more of a cupboard than an actual cabinet, but it is particularly suitable for looking for storage space over style. It is simple to build — just requiring a base and some shelves. Making the somewhat complicated cuts for the shelves can be a bit complicated, though.
Beginners should have no problem building and using this cupboard. It can be painted or stained to match your particular style. Its simple design allows it to fit in with nearly any home style easily.
5. No Wasted Space Corner Cabinet
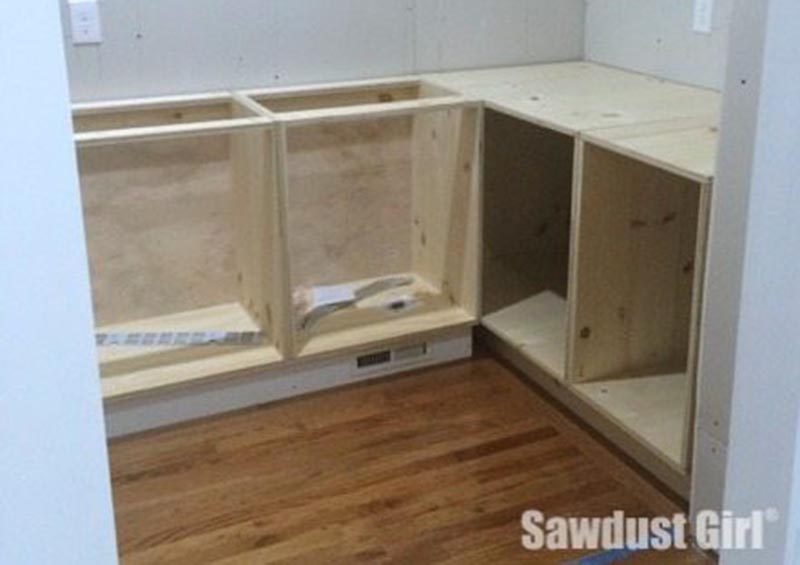
If you’re building your corner cabinets, why not find a way to make use of every square inch? That’s exactly what this DIY corner cabinet plan from Sawdust Girl gives you. The plans are perfect to customize to the exact dimensions you need, and they’ll walk you through everything you need to know to build your very own.
It will take a bit of time and work, but when you’re maximizing the storage potential, it’ll be worth it.
6. Standard DIY Corner Cabinet
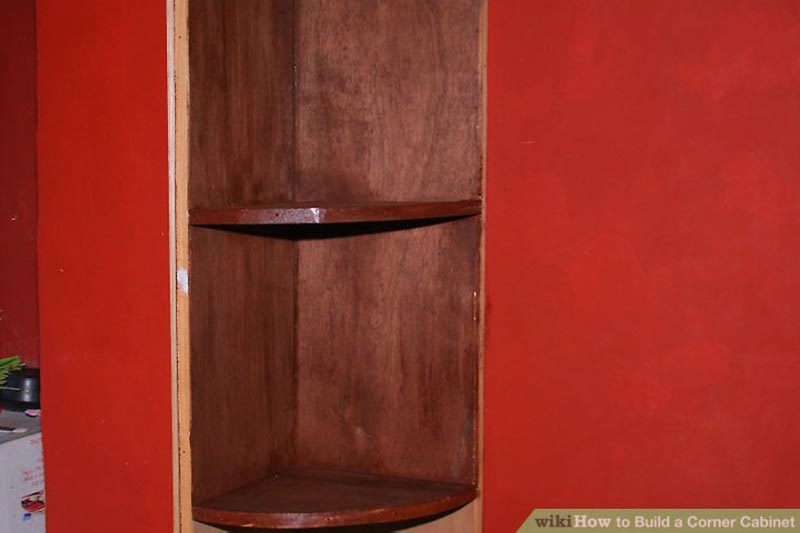
This DIY corner cabinet plan by wikiHow walks you through everything you need to know when building a corner cabinet for your home. It’s not the most complex corner cabinet out there, but it gets the job done.
Whether you’re a novice woodworker or an expert, this plan is the perfect option for almost any room in your home. WikiHow also includes tons of photos to help walk you through everything step by step, making it easier than ever to figure out how to build it.
7. Kitchen Corner Cabinets
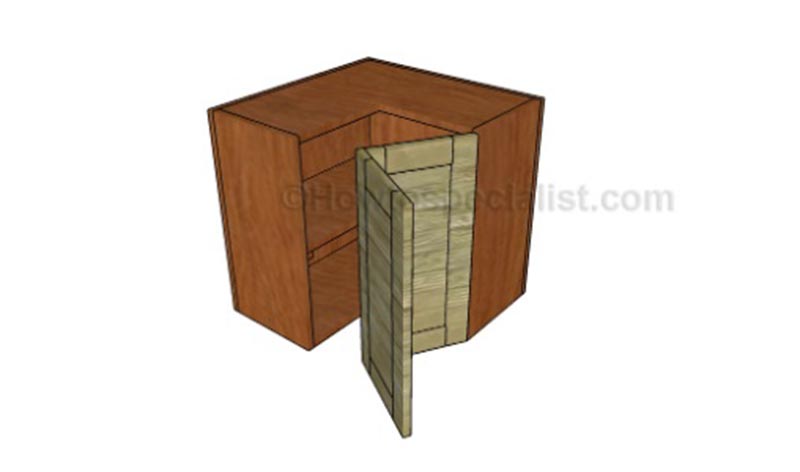
Space in the kitchen is often at a premium, so having a corner cabinet for storage can be a game-changer. And that’s exactly what these kitchen corner cabinets from How to Specialist give you. They use a traditional kitchen corner cabinet design that lets you access the entire space, and it’s a step-by-step guide on how to build them yourself.
You might need to customize the dimensions a bit to fit your kitchen space, but overall, the plan is solid and will work with almost any kitchen!
8. Farmhouse Dining Room Corner Cabinet
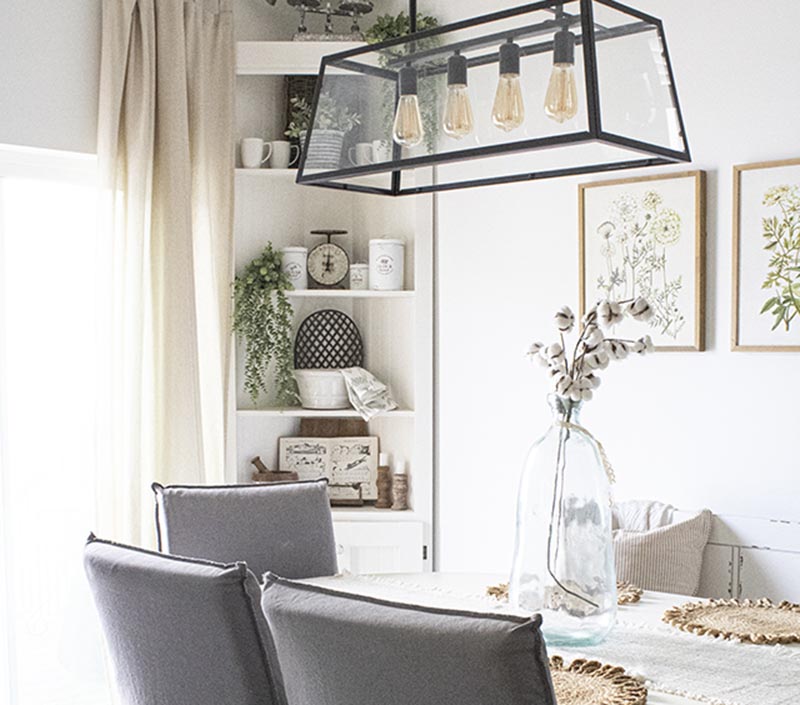
Not every corner cabinet belongs in a kitchen, and this farmhouse-style dining room corner cabinet from Thrifty and Chic highlights why! It’s a comprehensive plan with tons of pictures for you to follow, and you can even add a little bit of your own flair to the decorative pieces to make them your own.
Even better, while it uses a fair amount of wood it’s mostly smaller pieces. so it shouldn’t cost you a ton to build this corner cabinet, and it’s a project you should be able to knock out in about a day.
9. Large Kitchen Corner Cabinet
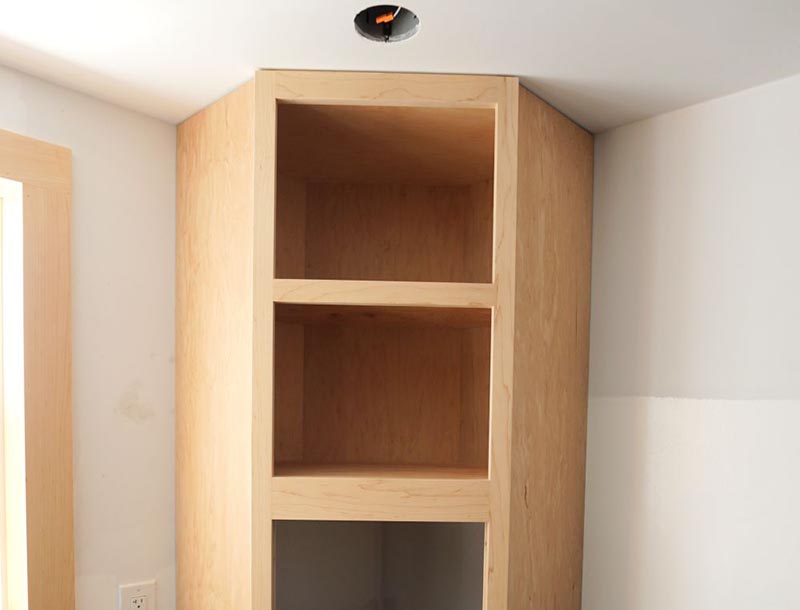
When you think of a kitchen corner cabinet, this one from I Build It probably doesn’t come to mind. But if you’re looking for a unique piece for your kitchen that opens a ton of space, it could be the perfect addition.
Just keep in mind that this corner cabinet only works if you already have a larger kitchen. It’s going to take away some floor space for sure, but the amount of cabinet space you’re going to unlock is truly remarkable.
10. Corner Cabinet with Raised Panel Doors
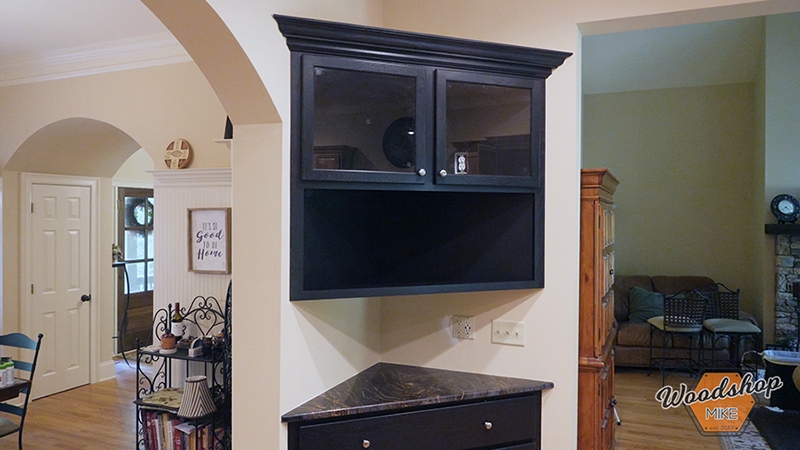
While this corner cabinet is a bit more complicated and in-depth to make, the guide from Kreg Tools is among the best in the industry. It breaks everything down step-by-step and provides a picture for each step to help you visualize what’s going on.
If you’re ready to take the leap into a more in-depth woodworking project, this might be the way to go. And of course, you’ll get an outstanding-looking corner cabinet with raised panel doors out of it, so it’s a real win-win!
Conclusion
Corner cabinets are a suitable option for those who need a bit more storage in tight spaces. They take up areas that usually aren’t used as walkways or for other furniture. They are best suited for dining areas where you need plenty of walking area around the table.
Because of their usual height, these corner cabinets provide more storage than most traditional options. Of course, there are a few small options too, which we also included in this article.
Generally, these things can be a bit complicated to make, as they require a bit more finesse and a decent supply of woodworking tools. However, if you have the patience, learning how to build a corner cabinet is achievable even by beginners.
You might also like:
- 5 DIY Storage Cabinet Plans for Your Cleaning Supplies (With Instructions)
- 28 Easy DIY Wood Gun Cabinet Plans with Pictures (Free & Paid)
Featured Image Credit: burst, Pexels
Contents
