9 DIY A-Frame Cabin Plans You Can Build (With Pictures)
-
Jeff Weishaupt
- Last updated:
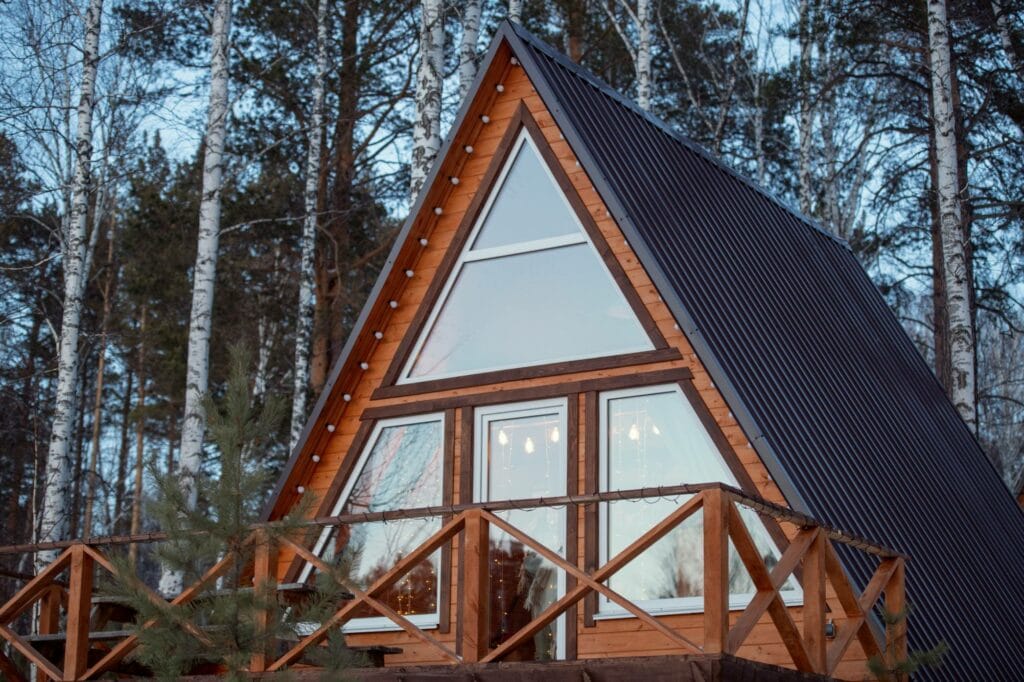
It may seem impossible, but you can build an A-frame cabin yourself. Most A-frame cabin DIY plans are easy as long as you have the right materials, tools, and extra time. Plus, they typically don’t require any permits to build! You can even build it on a tight budget since the labor and materials cost between $100 and $200 per square foot. As you’ll be building it yourself, you can cut down on labor costs drastically.
With an A-frame cabin, you can benefit from floor-to-ceiling windows, an open floor plan, and high ceilings. Plus, the design is uncomplicated yet unique, making it the perfect project to work on the weekend.
If you’re interested in building an awesome A-frame cabin, here are 10 plans to help you get inspired. However, keep in mind that cabins are not free, and neither are the plans to build them. So, be prepared to pay a small fee to get your hands on them.
The 9 DIY A-Frame Cabin Plans
1. Cozy A-Frame Style Cabin
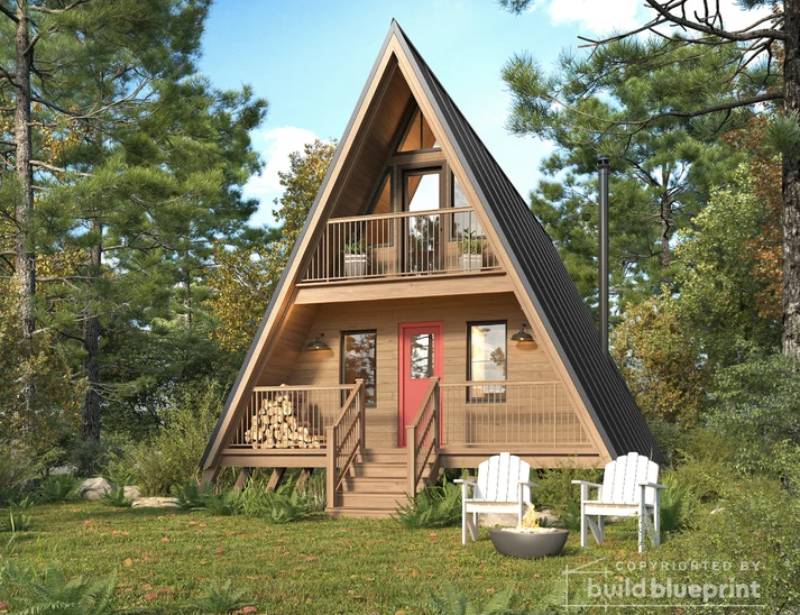
| Materials: | Lumber, wood furring, clapboard siding, ceiling joists, roof rafters, metal decking, ledger board, porch post, and concrete |
| Tools: | Cordless drill, electric screwdriver, jigsaw, level, straight bar, shovel, measuring tape, and circular saw |
| Difficulty Level: | Easy |
If you’re looking for a humble weekend getaway, this Cozy A-Frame Style Cabin plan has everything you need to get the job done. The plan includes the material list, electrical plan, roof framing plan, door/window schedule, and construction details.
Each plan is fully annotated and dimensioned, making sure your A-frame cabin project is a breeze. The best part about this cozy A-frame-style cabin is that you can build it on any plot of land.
This means you can build it near your home to work as a shed or outhouse, but ideally, it serves as the dream family vacation home. So, if there’s a spot your family often vacays, you can start building it immediately.
The cabin includes a large living room, patio, office, and elevated flooring to protect the cabin from wet areas. It also features large windows and high ceilings for the perfect modern finish.
2. A-Frame Cabin With Porch
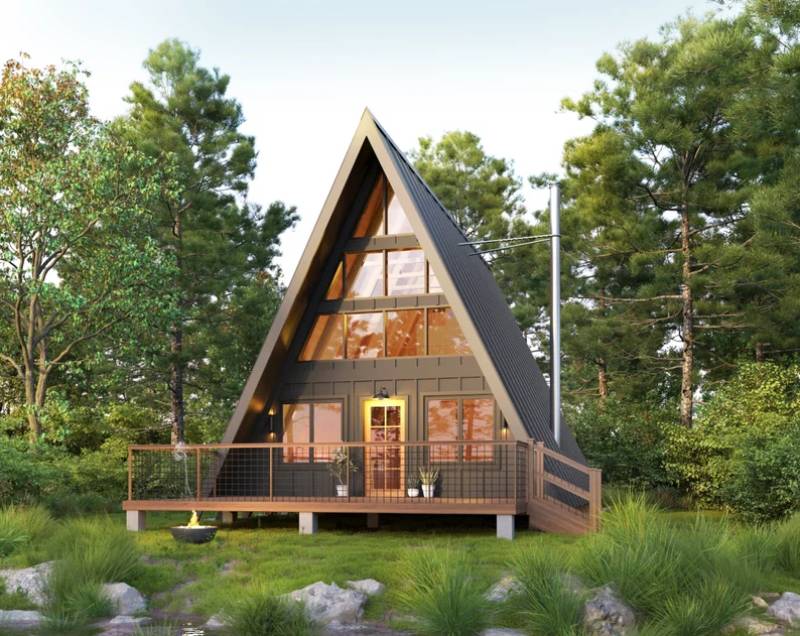
| Materials: | Lumber, plywood, wall studs, rafters, metal decking, and wooden decking |
| Tools: | Cordless drill, electric screwdriver, jigsaw, level, straight bar, shovel, measuring tape, and circular saw |
| Difficulty Level: | Medium |
If you’re looking for a bigger option for a more extended family vacation, this A-Frame Cabin With Porch may suit you best. This plan includes a material list, foundation plan, floor plan, roof framing, elevations, electrical plan, and door/window schedule.
With a 1,150-square-foot, fully heated interior, this cabin can even serve as a tiny home. Unfortunately, you may not get an immediate permit for this cabin due to varying building departments in different states. However, you can contact your local builder for negotiation.
Additionally, it’s worth noting that the cabin has two bedrooms and one bathroom. But its most attractive feature is undoubtedly the porch, which wraps around the A-frame gracefully. If that doesn’t convince you, the floor-to-ceiling videos definitely will.
Not only is this cabin easier and cheaper to build, but it also features elevated floors to prevent flooding and moisture-related issues. The seller also claims that this cabin consumes less energy than usual.
3. Two-Weekend DIY A-Frame Cabin

| Materials: | Metal roofing, wood siding, clear corrugated roofing, wall studs, and rafters |
| Tools: | Cordless drill, electric screwdriver, jigsaw, level, straight bar, shovel, measuring tape, and circular saw |
| Difficulty Level: | Easy |
Do you have only 2 weeks to work on your A-frame cabin project? This Two-Weekend DIY A-Frame Cabin plan is the perfect fit for anyone short on time. The initial purchase for the plan is relatively cheap, but the cabin takes approximately $2,500 to build.
This beautiful micro-cabin has a skylight and 120-square-foot space, making it the perfect place for a peaceful retreat, backyard office, or even a playhouse for your kids. The best part about this project is that you don’t need a permit to build this cabin.
You can also build it on any plot of land, whether in your backyard or the middle of the woods. Although this cabin is completely off-grid and uninsulated, you can easily wire and weatherize it according to your preferences.
4. A-Frame Cabin With Balcony
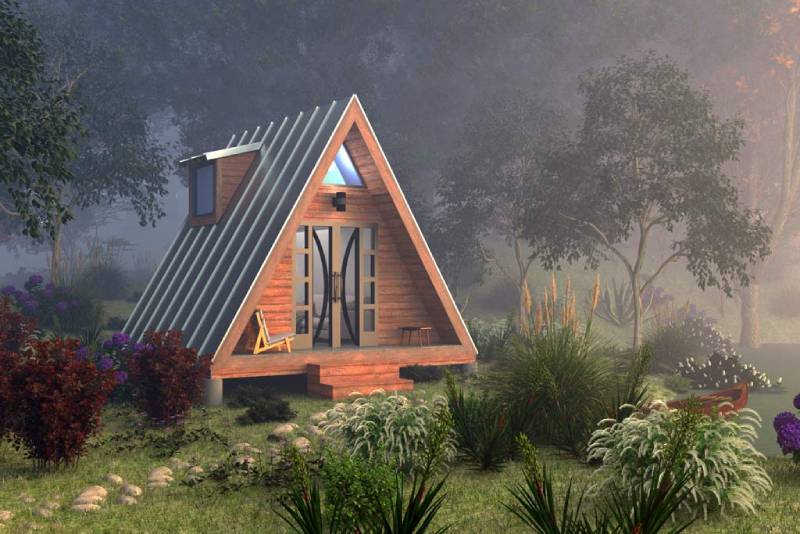
| Materials: | Concrete, lumber, wood screws, pronged truss plates, floor joists, plywood, and ridge boards |
| Tools: | Tape measure, drill, miter saw, table saw, nail gun, skill saw, level, hammer, shovel, and ladder. |
| Difficulty Level: | Hard |
When building your cabin in a scenic location, a balcony is the perfect way to get the most out of the view with your favorite cup of coffee. This plan for an A-Frame Cabin With a Balcony is not only detailed and informative, but it’s also completely free!
The cabin takes approximately 60 hours to build, so you can get it done on the weekend. Undoubtedly, the project requires some advanced skills, but the $12,000 overall cost makes it affordable even on a tight budget.
In this plan, you’ll find a complete list of materials and step-by-step 3D illustrations to make the instructions foolproof. After just 22 simple steps, you’ll have a beautiful A-frame cabin with a balcony that you can build on any plot of land.
The best part about this cabin is that it’s fully insulated, flood-proof, and weather-proof, making it completely livable.
5. Tiny A-Frame Cabin Plan

| Materials: | Wood glue, trusses, framing plates, floor joists, tarpaper, sheathing, |
| Tools: | Joist hangers, ladder, screws, drill, miter saw, table saw, nail gun, skill saw, and shovel |
| Difficulty Level: | Easy |
Those looking for something cheaper, smaller, and quicker to build in their backyard can benefit from the Tiny A-Frame Cabin Plan. If you have intermediate-level experience with building, this plan is perfect for you.
It builds an 8’x8’ cabin, but you can adjust the measurements to 8’x10’ or 8’x12’, especially if you plan on putting a bed inside. We also recommend putting in a portable propane heater, an electric blanket, and sleeping bags instead of a stove, which would be too much heat for this small space.
If you’re not a fan of sawing things, we’ve got some good news for you. This plan hardly requires cutting, making it simple and easy to build. In addition, it only has 16 steps with detailed 3D illustrations to ensure you don’t miss anything.
The best part about this cabin plan is that it features a wrap-around porch and a dedicated spot for solar panels.
6. A-Frame Cabin With Skylight by True Activist

| Materials: | Lumber, wood furring, clapboard siding, ceiling joists, roof rafters, metal decking, ledger board, porch post, and concrete |
| Tools: | Cordless drill, electric screwdriver, jigsaw, level, straight bar, shovel, measuring tape, and circular saw |
| Difficulty Level: |
Skylights are the best way to get natural light into your cabin, making it the perfect peaceful retreat on a warm, sunny day. This A-Frame Cabin With a Skylight plan builds a 110-square-foot cabin at only $1,200!
It includes everything you need in a getaway cabin: a bed, sink, storage space, mini-fridge, and overhead loft. Plus, you can open up its roof extension and sleep on the porch bed with a mosquito cover.
If you build this cabin in a scenic location, the sink has a window to help you get the perfect view, even from the kitchen. The best part about this cabin is the endless storage, ensuring enough room for your belongings in this pop-up campsite.
7. Modern A-Frame Cabin Plan
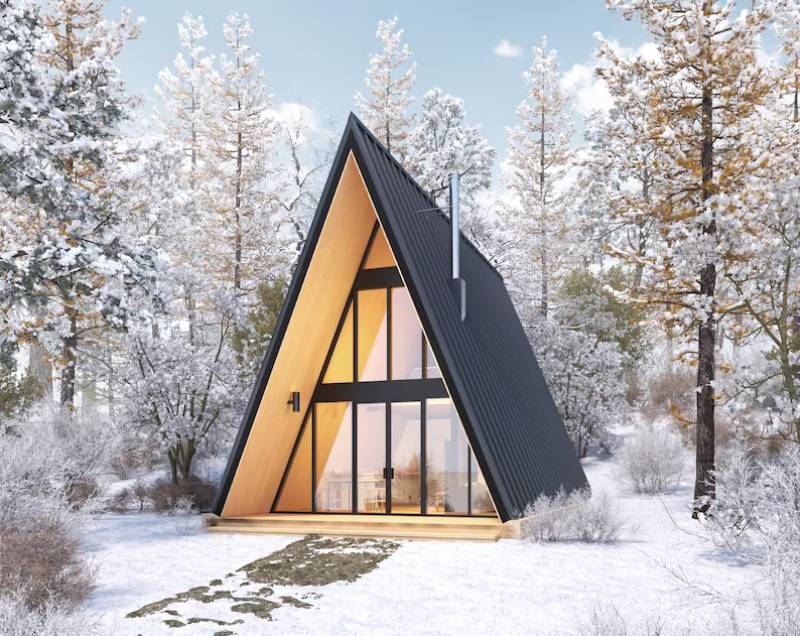
| Materials: | Concrete, plywood, subflooring, wood joists, wall studs, double rafters, lumber, metal decking, and wood decking |
| Tools: | Cordless drill, electric screwdriver, jigsaw, level, straight bar, shovel, measuring tape, and circular saw |
| Difficulty Level: | Hard |
Those looking for something more livable will definitely love the Modern A-Frame Cabin Plan. Since it has a concrete slab foundation, building this 690-square-foot cabin is much simpler than you think, but it may take a few weeks.
Plus, this cabin requires fewer materials than most options on our list, making it a surprisingly economical pick. With its floor-to-ceiling windows, you’ll get a full view of the outdoors while enjoying the warmth of the fully insulated indoors.
This plan includes a material list, foundation plan, floor plan, roof framing, elevations, electrical plan, and door/window schedule. Meanwhile, the cabin has two bedrooms and one bathroom.
8. Tiny A-Frame Shed
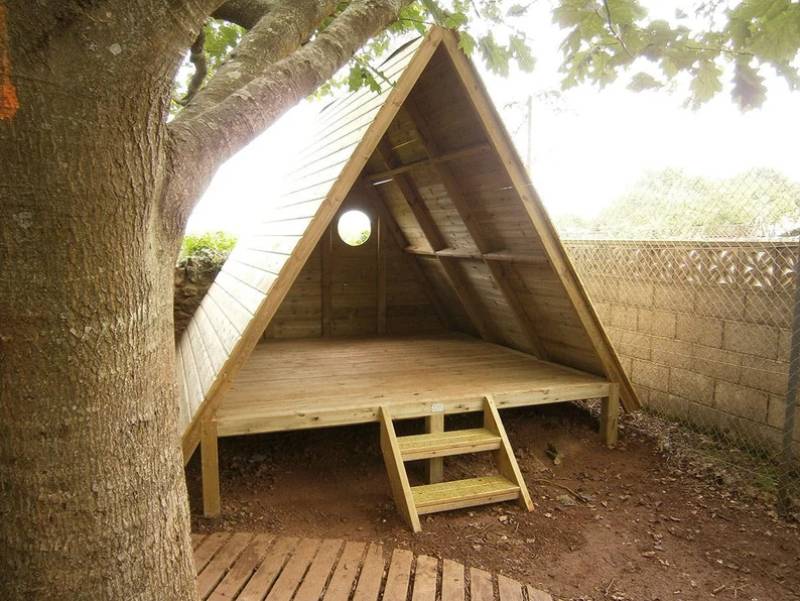
| Materials: | Wood screw, lumber, plywood, and wood glue |
| Tools: | Cordless drill, electric screwdriver, jigsaw, level, straight bar, shovel, measuring tape, and circular saw |
| Difficulty Level: | Easy |
This Tiny A-Frame Shed plan is the best pick for anyone who wants to build a secret fort or hidden playground for their children in the backyard. Although it involves a lot of cutting, sanding, and screwing, this project will be over in a few days.
Plus, it only requires wooden materials, so you don’t have to worry about your budget being too limited. Finally, the plan includes detailed step-by-step instructions, guiding you from the site prep stage to the final finishes.
The handiest part is that you can find a shop list in the plan, which guides you on where to get each material for the project. The plan also details the exterior and interior dimensions, general views, parts list, assembly details, and other dimensions.
After you’re done building this cabin in your backyard, its unique pilot hole will definitely be a fan favorite.
9. Large Furustic A-Frame Cabin Plan
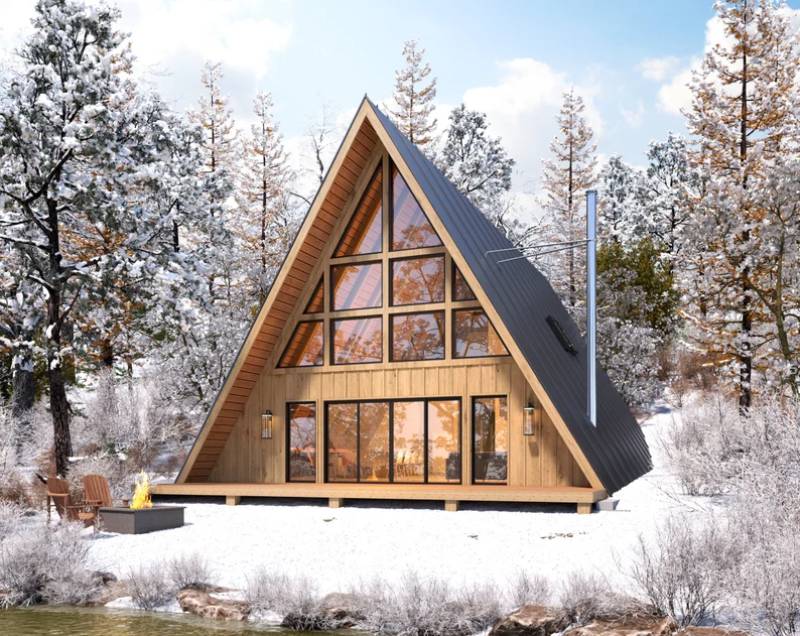
| Materials: | Subflooring, plywood, concrete, wood joists, metal decking, wooden decking, wall studs, double rafters, lumber, and main ridges |
| Tools: | Cordless drill, electric screwdriver, jigsaw, level, straight bar, shovel, measuring tape, and circular saw |
| Difficulty Level: | Hard |
This Large Furustic A-Frame Cabin is an entirely modern, liveable getaway spot for your family to work on this summer. The 2,500-square-foot floor plan has enough space to accommodate three bedrooms and two bathrooms. Plus, the roof can hold up to 90 pounds of snow per square foot.
This plan includes a material list, foundation plan, floor plan, roof framing, elevations, electrical plan, and door/window schedule. The large windows, minimalistic chimney, open porch, and cozy A-frame build make it the perfect cabin for a quick summer vacation.
Conclusion
The best part about A-frame cabins is that they’re cheap and easy to build. So, once you’re done following one of the above-mentioned DIY plans, you’ll have the perfect weekend getaway to cherish after a few days of hard work.
See also:
Featured Image Credit: Pressmaster, Shutterstock
Contents
