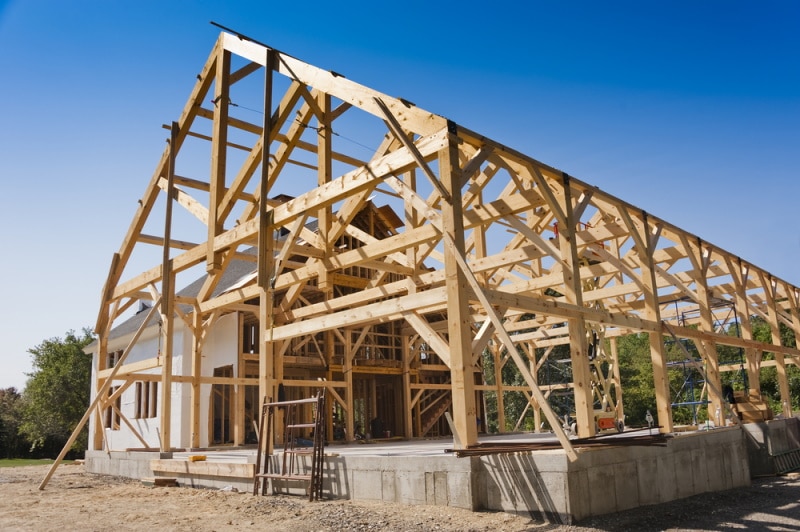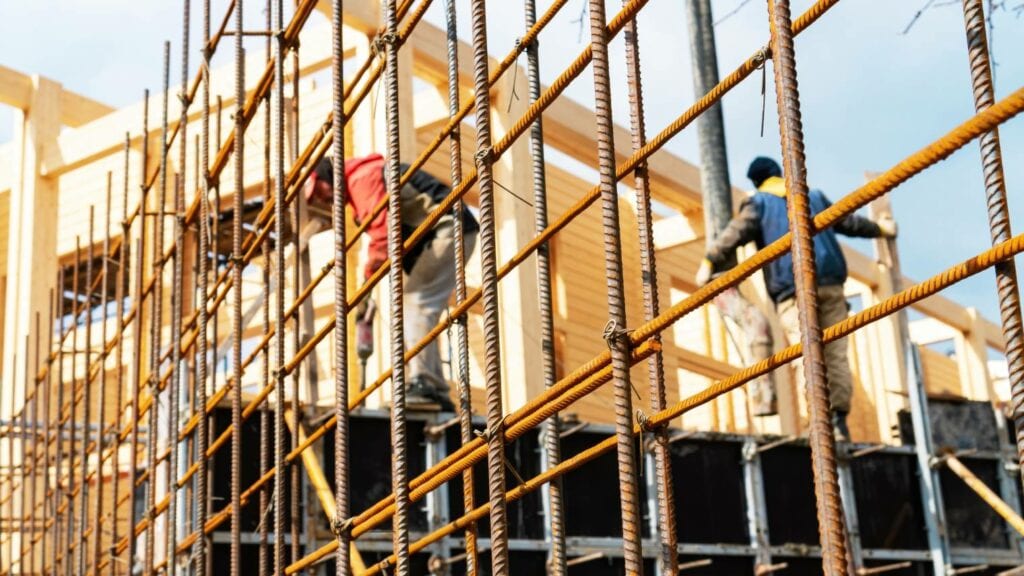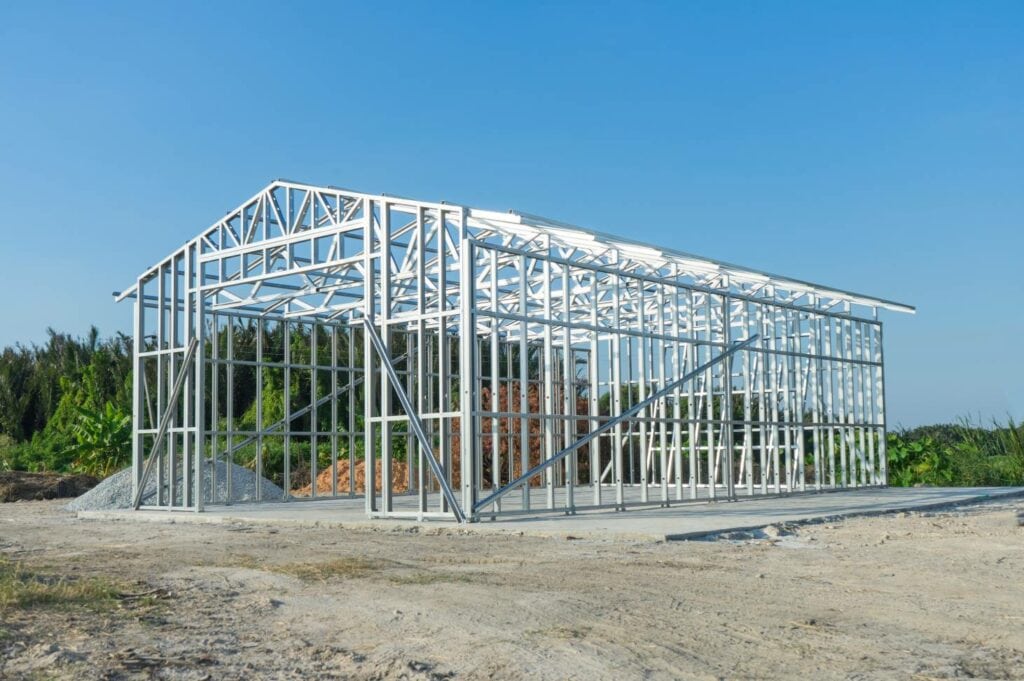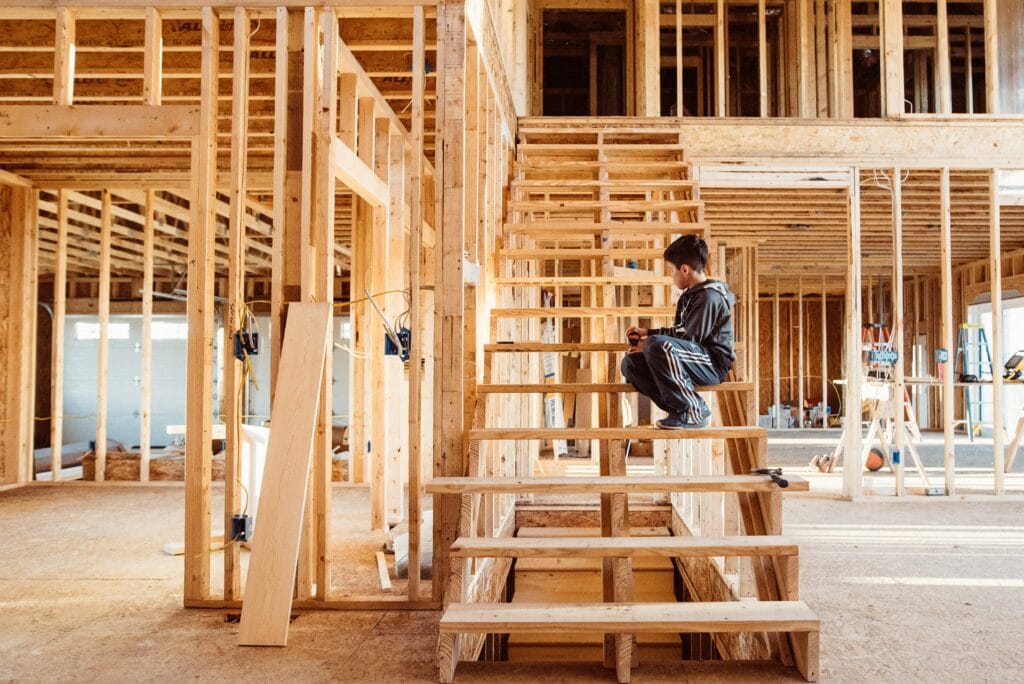Frame Structures Used in Construction: 5 Types
-
Jana Blagojevic
- Last updated:

Frame structures combine beams, columns, and slabs and transfer all the lateral and gravity load from the wall to the frame. These structures are an essential part of every home, business building, or factory, and knowing the methods of keeping the form sturdy enough is quite interesting.
These structures can come in many different shapes and materials, and below, we will explain the most common types you find being used.
 The 5 Types of Frame Structures
The 5 Types of Frame Structures
1. Rigid frame structures

Rigid frame structures are made to endure a lot of applied loads and have the ability to withstand deformation. The name “rigid” comes from the inability to bend. The main characteristic of these beams is that they’re made monolithically and provide much more stability. Rigid frame structures can resist torsion and shear more effectively and firmly than any other frame structures. Because of their sturdiness and durability, you can find these frames in the most luxurious buildings in the world.
- Fix Ended Rigid Frame Structure
- Pin Ended Rigid Frame Structures
2. Braced frame structure
The second primary type of frame structure is the braced frame structure. The beams and columns on braced structures are connected in a pin-like manner. They are made to support an incredible amount of lateral load. Bracings are installed diagonally between the beams and column to endure all lateral and sideways forces. These frames are easier to construct and provide excellent support during strong winds, heavy rains, snow, and earthquakes.
Regarding resistance, brace frame structures are much sturdier and more effective than rigid frame structures.
- Gabled Structural Frame
- Portal Structural Frame
Gabled frames most commonly have a peak at the very top and are meant to resist a lot of heavy rain or snow. Portal structural frames, however, resemble doors. These frames are used primarily for industrial purposes and commercial industries.
3. Steel Frame Structure

Steel structures are one of the best materials used for columns, beams, and girders. They are mainly formed as a combination of horizontal l-beams and vertical columns, creating a skeleton that can support the weight of the entire structure. For interior and exterior walls, the best materials are lightweight and fireproof. Steel structures are close to reinforced concrete in their stability and strength. Steel frame structures can endure an incredible amount of weight and support walls, floors, roofs, and windows better than any masonry.
4. R.C.C Frame Structures
Reinforced concrete cement structures (R.C.C) are unique because the entire load of the building is transferred from slabs into beams. The beans are supported by columns and lower columns which take the load down to the foundation. When creating a building with R.C.C. framed structures, a grid of beams and girders is created first as a framework, followed by the building of walls. All R.C.C. frames are built in one piece to provide a seamless structure, creating continuity between columns, beams, and slabs.
5. Wooden Frame Structures

One of the most popular methods and materials for building residential homes, commercial buildings, and factories is wooden framing. Wood has many possibilities for architectural design and can help reduce installation costs because of its unique lightweight nature. Wooden frames are highly cost-effective and can provide support during extreme weather conditions. Wooden frame constructions are carbon-neutral and have fewer greenhouse gas emissions than other frame types.
Conclusion
Learning about the different frame structures can help you better understand how to create a strong, fireproof, and stable building that can keep residents or workers safe from storms, earthquakes, or winds. Frame structures have to endure a lot of pressure daily, and their integrity has to remain intact. Wood is the most eco-friendly option and is often used in residential homes, while steel frames are some of the strongest types available.
Featured Image Credit: Christian Delbert, Shutterstock
Contents
 The 5 Types of Frame Structures
The 5 Types of Frame Structures