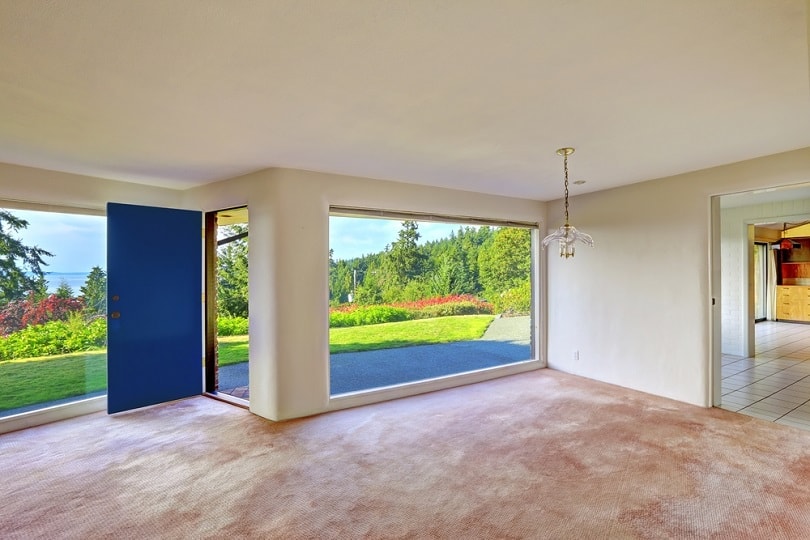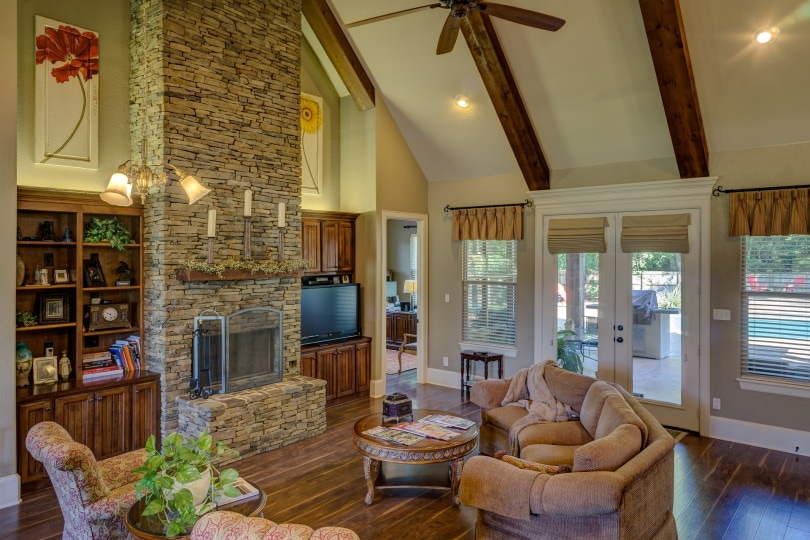What Is a Walkout Basement? What You Need to Know
-
Pete Ortiz
- Last updated:

Every homeowner is trying to make their living space conducive to enable them conveniently spend a lot of time in it, especially with WFH policies becoming more popular. Even homeowners with traditional-style homes are constantly upgrading their homes to give the home a touch of novelty. As the term implies, this is a basement with an entrance and exit.
That said, one of the recent trends in houses is the inclusion of a walkout basement. Homes with walkout basements tend to get more attention from potential buyers, as they have a higher value.
In this guide, you will find everything you need to know about walkout basements.
Definition
While being a part of the house, it is a stand-alone unit. This means that walkout basements are self-sustained, with their own components and features that can make them pass for a room.
You do not have to enter a walkout basement from the main building, as it has its own entrance.

Alternative Basements
There are other types of basements that are incorporated into buildings.
- Crawl Space basement: This type of basement basically provides a little space enough to crawl into and fix fittings and pipes.
- Full basement: This type of basement is large enough to accommodate people. It forms an extra space in most homes, and homeowners use them to store stuff or convert them to workspaces.
- Concrete slab basement: A building with this basement type has no basement at all. Instead, it is built directly on a concrete slab.
- Half basement: This type of basement extends to only half the width or length of the complete building.
How to Identify a Walkout Basement
Walkout basements generally have full heights with ceilings above 5 feet. They are mainly used in houses that are close to hilly areas, as they are more suitable for houses built on a slope.
Most times, a part of the basement will be exposed while the other part will be hidden underground. There is an entrance and an exit door at ground level and windows. This provides more access to sunlight, so walkout basements usually have full access to natural light.
Traditional Basements vs. Walkout Basements
Some homeowners are making the transition from traditional basements to walkout basements. Here is an overview of both basement styles:
| Traditional Basement | Walkout Basement |
| No installation of a door leading out from the basement | An exit door that leads outside the basement is installed |
| The entrance door to the basement is inside the main building | It has a separate entrance door |
| The cost of installation is lower: anywhere between $20k and $50k | The cost of installation is higher: anywhere between $40k and $100k |
| The space is usually dim-lit as the only window is a tiny one at the ceiling level | There is a lot of natural light |
Factors to Consider Before Choosing to Install a Walkout Basement
Slope
Land areas that are sloped or uneven make great topography for walkout basements. For a walkout basement to be installed in an even-grounded area, a lot of slope adjustments will have to be made, and this will cost more money and take more time.
Building Codes
Different cities have specific building codes that all buildings must adhere to. Before choosing to install a walkout basement, check to see that this is in line with the building code for your city.
Budget
A walkout basement tends to be more expensive than other basement types. Ensure that the cost of this suits your budget before proceeding.
- Extension of Living Space: Traditional basements are popularly known as the dark place where we store stuff that we never use. However, a walkout basement is another avenue for people to channel their inner home decor powers. It can be transformed into a mini living room, a guest room, a place for home accessories, or just a personal living space.
- Increased Home Value: Houses with walkout basements are hot on the market right now. The value of homes like this appreciates very fast. Most families understand the necessity of separate spaces in a home. It can offer privacy, extra storage space, and many other flexible options.
- Serves as an Emergency Exit: A walkout basement can serve as an emergency exit in times of danger. For example, if there is a fire outbreak in the main building or some kind of attack, the home members can easily escape from the basement.
- Can Save Money: Most homeowners convert their walkout basements to offices and workspaces. This can save the individual the extra cost of renting a space for these purposes. Also, the walkout basement is a separate building and can be properly furnished and rented out to another person, automatically making more money for the homeowner.
- Enhances the Aesthetics of the Building: Unlike other basements, walkout basements get access to natural light due to the presence of full windows and external doors. With the right interior decorator and a few great designs, you can transform this space by adding elegance and style to it.
- High Cost of Installation: A lot of processes are involved in the installation of a walkout basement in a building. Processes like excavation, drainage, earth grading, and the installation of doors and windows are required. These processes cost additional money and require extra time.
- Increased Property Taxes: An increase in the value of your home will result in a tax increase. A homeowner will need to get a permit before proceeding to add a walkout basement to a home. This permit will draw the attention of the tax accessors in your locale, thereby increasing the tax paid on your property.
- Leak Potential: This is not known by a lot of people but in cases where the walkouts are not sloped significantly, there is a possibility for moisture from melting snow to gather at the base of the walkout and cause leaks.
FAQ: Walkout Basements
Does a Walkout Basement Count as Square Footage?
This depends on the regulations in your city. For example, in cities where only livable spaces are considered as square footage, a walkout basement does not count since it is usually not considered livable.
In other cities, the part of the walkout basement that is above grade is considered square footage. To be certain about this, consult the building code for your state of residence.
How Much Value Will a Walkout Basement Add to My House?
A house that has been renovated to include a walkout basement will get a new property tax payment plan. This new plan will be a sum of the existing plan and the renovated value. The new valuation of your home will be stated on your annual property taxes assessment. This value will give you an estimate of the new value of your home.
Can a Walkout Basement be Added to Any Home?
No. The slope of the land must be carefully considered before installing it. The land requires some level of slope for it to accommodate a walkout basement.
Are Walkout Basements Safe?
Yes. Walkout basements are built with strong walls that can support the load. The entrance and exit doors also make it more secure.
In Conclusion
Walkout basements are here to stay because there are so many benefits attached to them. However, before installing a walkout basement, consider its pros and cons, and check with your building contractor to confirm that your building is suitable for one.
Featured Image Credit: Artazum, Shutterstock
Contents


