15 DIY Wall Cabinet Plans You Can Build Today (With Pictures)
-

- Last updated:
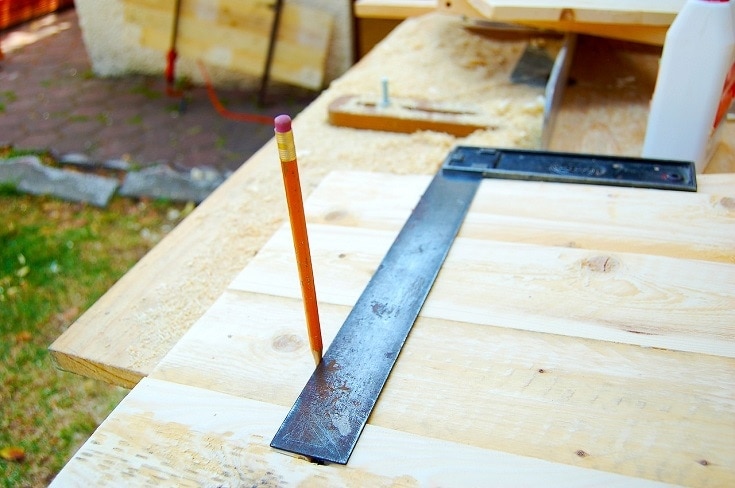

Wall cabinets are probably one of the most common storage solutions out there. Nearly everyone has wall cabinets in their kitchen. However, they can also be used throughout your entire house, keeping things out of place and well-organized. Bedrooms, basements, and bathrooms are all spaces that may benefit from wall cabinets.
Luckily, learning how to build wall cabinets is relatively simple. With some basic woodworking skills and a great plan, you can make practically any wall cabinet you might need. In this article, we’ll take a look at some of our favorite plans so that you can take your home’s storage into your own hands.
The 15 DIY Wall Cabinet Plans
1. Simple Kitchen Cabinets
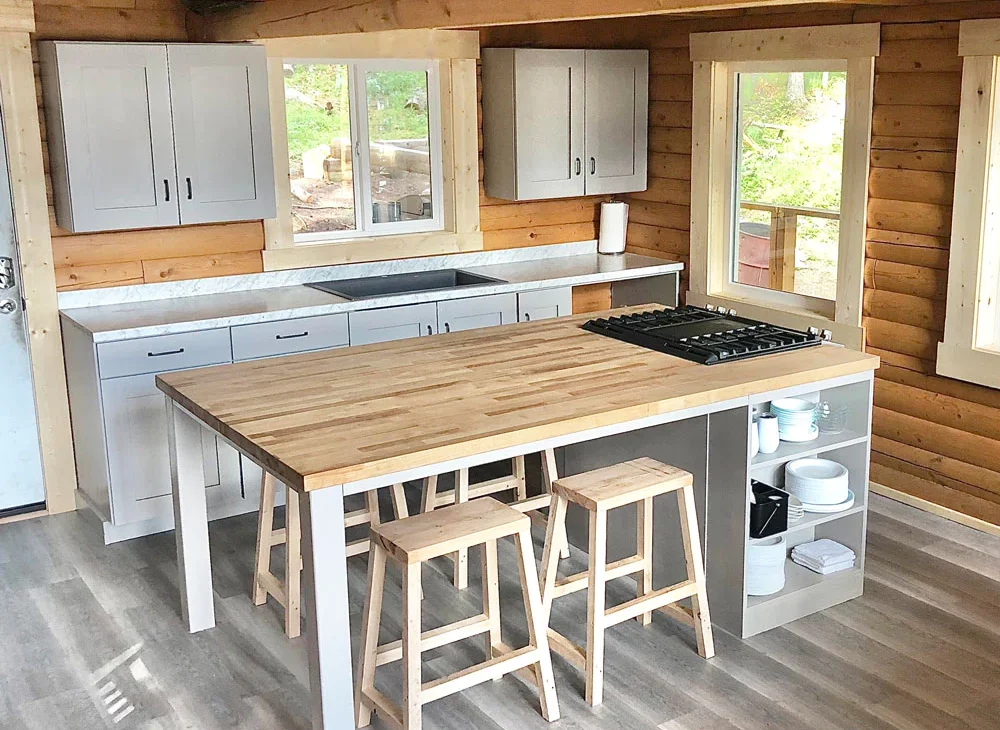
| Tools: | Shelf Help Carcass created in the Design Configurator, 1×3 or 1x4s for Bay Supports, Pocket hole jig and 1-1/4″ pocket hole screws, Pocket hole jig and 1-1/4″ pocket hole screws, Circular saw or jigsaw to cut bay supports, toe kicks and drawer boxes |
| Supplies: | For drawer(s): 22″ full extension drawer slide, drawer box material, and drawer faces and For doors: Doors and Full Overlay Frameless Concealed Hinges |
This straightforward plan helps you build traditional kitchen cabinets. Of course, while these cabinets are made for the kitchen, you could easily use them in any room of the house. Paint or stain these cabinets to make them match your home décor and style. They’re quite simple, so you don’t need to be an incredibly skilled carpenter or anything of that sort.
We recommend this plan in particular to those who are more worried about the cabinets’ practicalities – not necessarily the frills and design. This may also be a simple plan for those that have some carpentry skills, as it’d be easy to spruce these cabinets up.
2. Free Kitchen Cabinet Plan
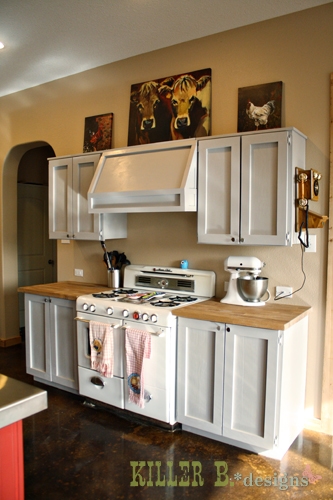
| Tools: | 1/4″ plywood for backs in matching species, 1x2s for face frames and supports in matching wood species, Recommend edge banding for stained cabinet shelves and 1 1/4″ pocket hole screws (fine threaded for hardwood) |
| Supplies: | 3/4″ hardwood plywood ripped into strips 11 3/4″ wide for cabinet carcasses (Brooke used Purebond) **We’ll call these 1x12s in this plan and Optional Crown moulding (if you opt for crown, you may wish to increase the size of your header to a 1×3 or 1×4 on face frames) |
This plan is free and provides you with all the information you need to build a fairly basic kitchen cabinet. The tutorial is easy to follow and doesn’t require much background knowledge, so we would recommend it for beginners. You can decorate and spice up these cabinets however you wish, especially considering how simple they are.
Though these cabinets are designed to be used inside a kitchen, they can also be used in nearly any other room in the house. It is simple to expand or contract the measurements to fit whatever space you’re working with. If you’re creative and handy, this may be the only cabinet plan you need.
3. Laundry Room Cabinets
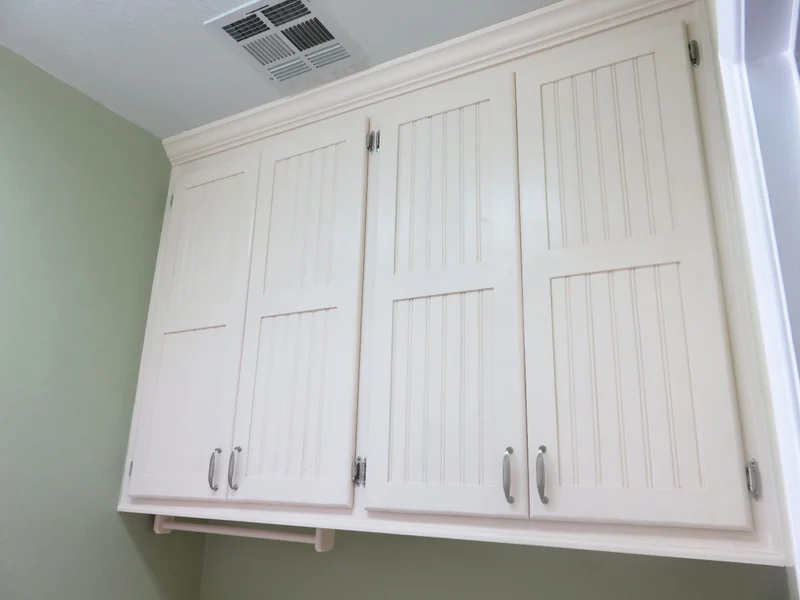
| Tools: | Screw and pocket screws |
| Supplies: | Shelf and Wire |
The laundry room is one of those places where you often have a lot to store but little space to store it all. If you have some extra wall room, you can build this fairly simple but practical room cabinet. These plans are designed so that practically anyone can build them, even those that have minimal carpentry experience.
These cabinets are not the prettiest, but they aren’t meant to be. If you’re looking for a practical solution to your laundry room’s storage problem, this is the plan you need to build.
4. Frameless Wall Cabinets
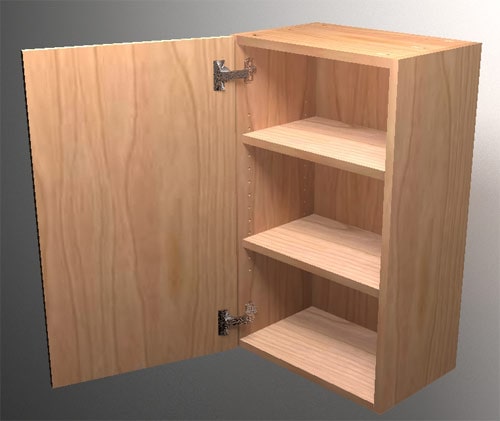
| Tools: | Table saw or circular saw and guide for making accurate and square cuts in plywood., Combination square, Kreg Pocket Hole Jig, Kreg Shelf Pin Drilling Jig |
| Supplies: | carcass, groove, nailing strips, Plywood |
This is a fairly professional-looking cabinet that doesn’t take much effort to build. It is frameless, which makes it a bit easier and simpler. This wall cabinet would look very good in a kitchen, though we do believe that you’d be able to use them easily in other rooms as well.
This plan is a bit more complicated than the last few we’ve mentioned. However, we still feel that a beginner would be able to create this cabinet with little frustration. Once you have it built, it is relatively easy to spruce it up and make it fit your home’s style.
5. Kitchen Cabinet Wall Cabinets
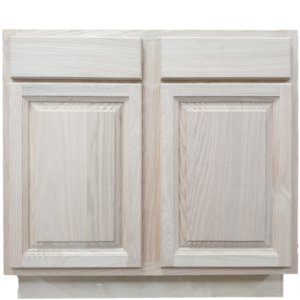
One of the easiest options for building wall cabinets is to utilize stock, unfinished kitchen cabinets. These cabinets are relatively inexpensive and come completely unfinished, so you can do what you want with them. If building your own cabinets from scratch feels overwhelming, this is a suitable alternative that will still get you reasonably professional-looking cabinets.
Your local home hardware store will likely have some stock cabinets available. You may also be able to find quite a few online, which may be cheaper than purchasing them locally.
There are different types of stock kitchen cabinets. Take advantage of all the different options to choose something you like and would enjoy using in your space.
6. Larger Cabinets
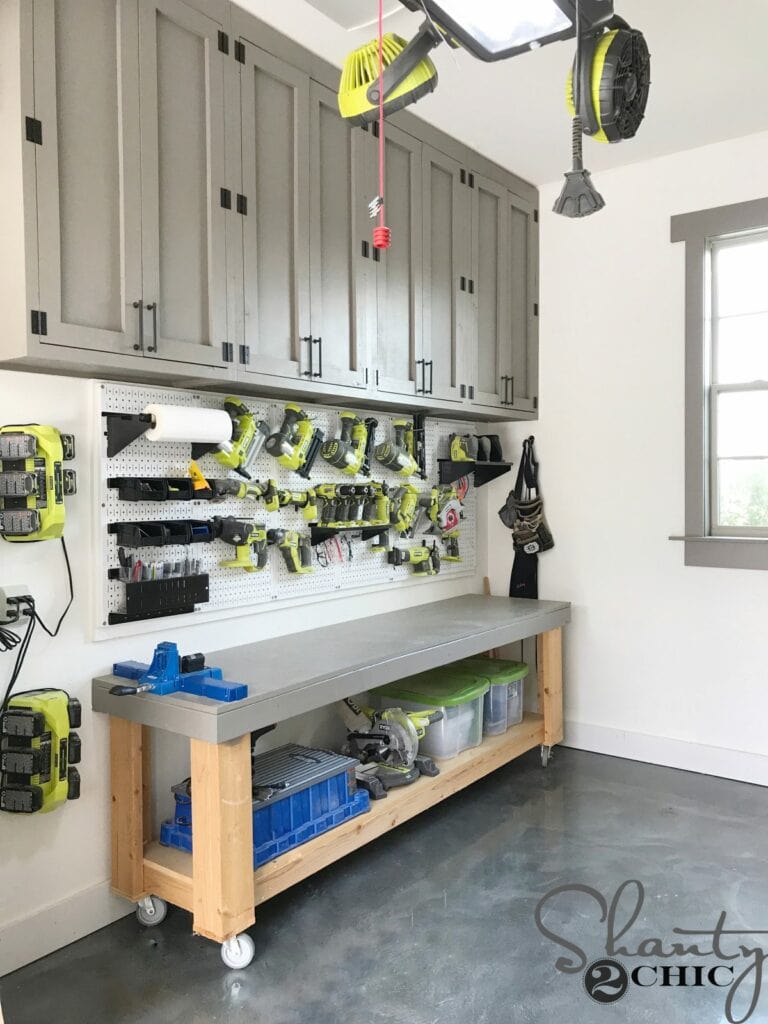
Most of the cabinet plans we’ve looked at thus far are fairly simple and small. They are the average kitchen-sized cabinets, which may or may not be what you’re looking for. For those looking for something a bit longer, these cabinets may fit the bill. They are very similar and straightforward to make, but they are larger than most other options.
They also come with two doors, which makes them not particularly suitable for kitchens. However, they can be a good option in bathrooms and places where they will stand alone. You don’t necessarily want to put them in a row of cabinets, as then all of the doors will ram into each other.
7. “Built-in” Cabinets
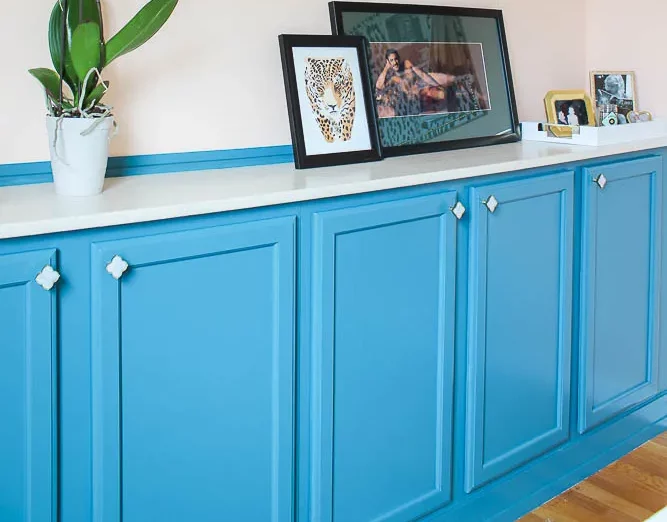
| Tools: | Oscillating Saw, Miter Saw, Circular Saw, Hammer, Drill Bit for Pilot Holes, Spackling or Wood Filler |
| Supplies: | In-Stock Unfinished Wall Cabinets – You’ll want to measure your wall/space and determine what combination of sizes of cabinets would best fit in your space. It won’t be exact, but ideally, you don’t want more than 3-6 inches of open space on each side of the end cabinets., 2″ x 4″s – Enough to span the length of the area you are installing your cabinets in to build a frame for your cabinets to sit on., 3/4″ Sheet of Plywood – possibly more depending on size of area, you could also piece together scraps as it won’t show in the end., 1″ x 4″ as long as the run of your cabinets, Lattice Strip as long as the run of your cabinets, Wood Shims, Filler Pieces – size will depend on any empty space you have at each end of your cabinet run. Typically, you might need a 1″ x 3″, 1″ x 4″, 1 x 6″ or other similar size., Wood Screws, Stud Finder, Drill – if you’ve got two, get them both out – it’s great to have one loaded with a drill bit for pilot holes and the other one loaded with a bit for driving the screws so you aren’t constantly having to switch out bits., Finishing Nailer & Air Compressor or Hammer & Finish Nails, Small Pry Bar, Caulk, Primer – I used Kilz 2, Paint – I used a color I had custom-matched at Home Depot and mixed into Behr’s Semi-Gloss Premium Plus Ultra Paint. |
You can use pre-fabricated cabinets to make “built-in” cabinets with a little bit of knowledge. This plan tells you everything you need to know about making wall cabinets also appear to be built into your wall – even when they really aren’t. This is perfect for those that want to spruce up their space while also adding some storage, as built-in cabinets often look a bit better than regular cabinets.
Of course, this does take a bit more work and money than many of the other options. You have to purchase stock cabinets, which is more expensive than building your own. Then, you also need to build the structure that makes the cabinets look like they are built-in. This is extra work some people may not want to mess with. If you’re going for maximum beauty, then this may be a reliable option for you to try.
8. Cribbs Style Wall Cabinets
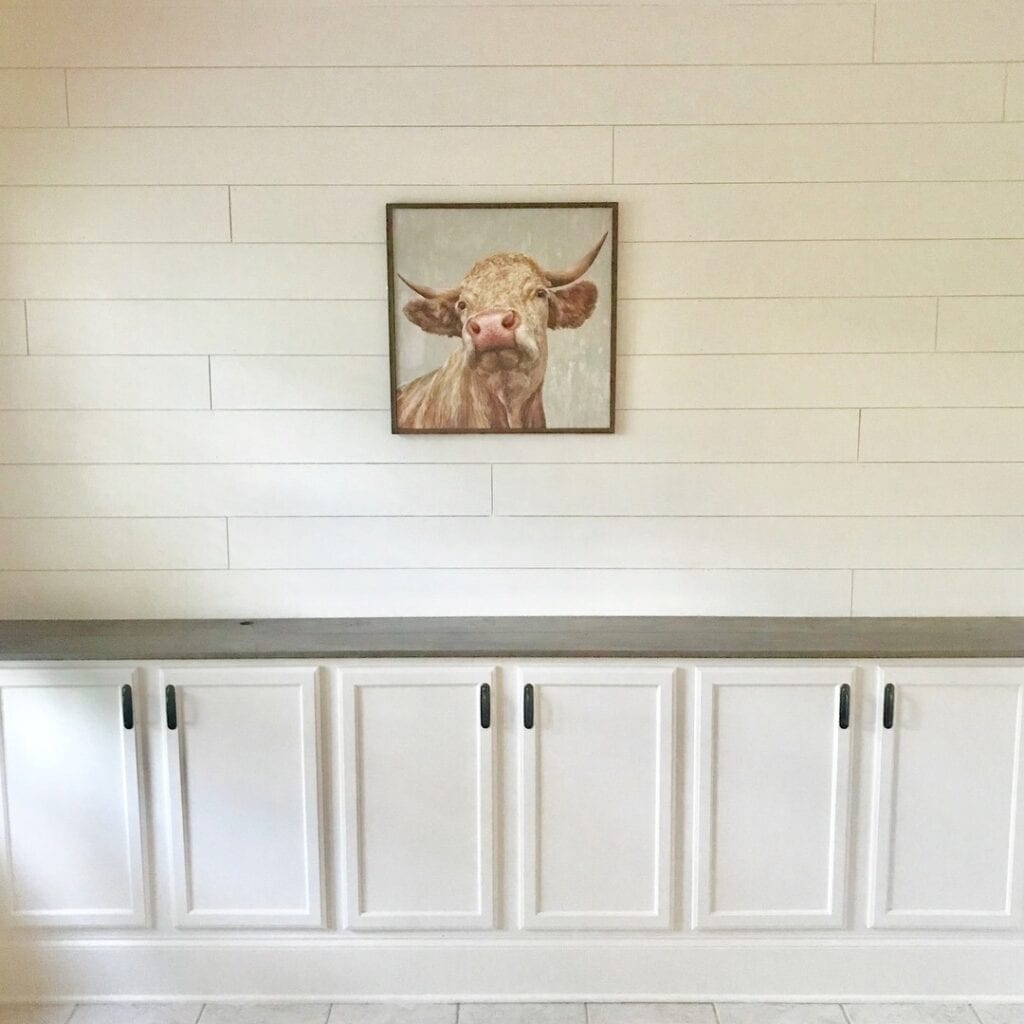
These elegant yet straightforward cabinets are perfect for home offices and similar spaces. They are a bit more complicated to make than some of the other options on this list, but they may be suitable for those who have a little bit more experience in carpentry and similar crafts.
Once they are done, these cabinets look genuinely exquisite. They would look fantastic in a modern-style home. Of course, you can adjust the style to suit your needs and your home. You are the one building them, after all!
9. Sliding Barn Door Cabinet
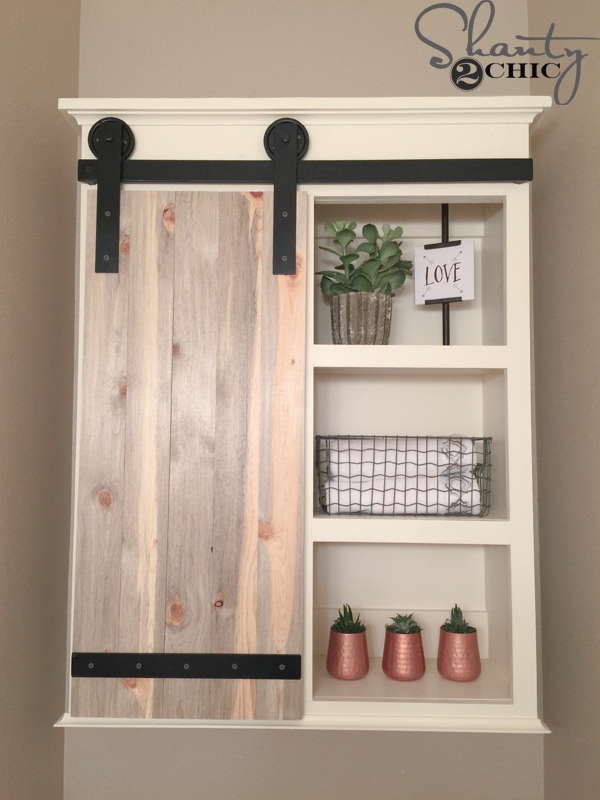
| Tools: | Electric Screw, Milter Saw, Hand sanding |
| Supplies: | Pine Board, Cave molding, Plywood Pocket, Screws Brad Nails, Bad Nails, Torx wood screws, Wood Glue, Sliding Barn Door Kit, Decorative Metal Strapping |
Most cabinets on this list are straightforward. However, this one has a bit more style, though it is also a bit more complicated to build. It is basically a miniature sliding barn down on a cabinet, allowing you to slide the door from one side of the cabinet to the other. It is perfect for farmhouse and rustic-style homes.
This cabinet may be particularly suitable for a bathroom, where it will be standing alone. However, it is also suitable for any space as long as you have a bit of imagination. A kitchen made up of nothing by sliding barn door cabinets would be very interesting indeed.
10. 45-Inch Wall Cabinet
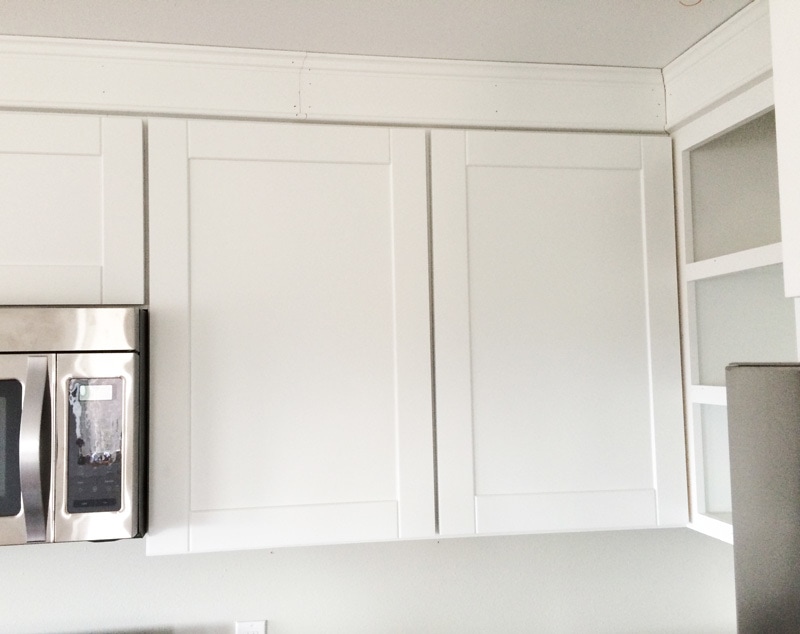
| Tools: | 1 – sheet 3/4″ plywood ripped into strips of your cabinet depth (we choose 10-1/4″) – you’ll use about 3/4 of the plywood for this cabinet* (save scraps for using as supports), 1-1/4″ pocket hole screws |
| Supplies: | 3/4″ finish nails(for nailing back on), 1/2 sheet of 1/4″ plywood*, 2 – 1×2 @ 6′ (to be safe, you may want to purchase one at 8′), 1 – 1×3 @ 27″ |
This wall cabinet is quite large. It is designed to be used in a kitchen, where you may want a larger cabinet. Of course, you can put it just about anywhere it will fit, though. These cabinets are a perfect option for those who simply need more space. They’re perfect for basements where you may be storing a lot of your stuff, as well as bathrooms that would fit a larger cabinet.
Despite their smaller size, learning how to build wall cabinets like these is quite simple. They are suitable for beginners and are a perfect option for those that have little experience in woodworking.
11. Wall Cabinets with 5 Storage Options
| Tools: | Dado blade – Corner Clamp , Shelf Pin Jig, Concealed Hinge Jig , Miter Saw Stand , Flip Top Tool Stand, RIDGID Spindle Sander, RIDGID 18V Router |
| Supplies: | Minwax Polycrylic and ISOtunes Bluetooth Earbuds |
Storage options in the shop or garage need to be purposeful and efficient. The DIY wall cabinet plans in this video let you arrange the storage any way you want. The design is a bit complex, but the sturdy final product will give you years of practical storage options.
The versatile design allows you to configure the shelving to fit different materials. The designer shows off several paints, cans, and caulking tubes sitting perfectly in place, and the wall cabinets are an excellent addition to a workspace. With a coat of paint, these simple and stout cabinets can fit almost anywhere.
12. Sliding Door Storage Cabinet
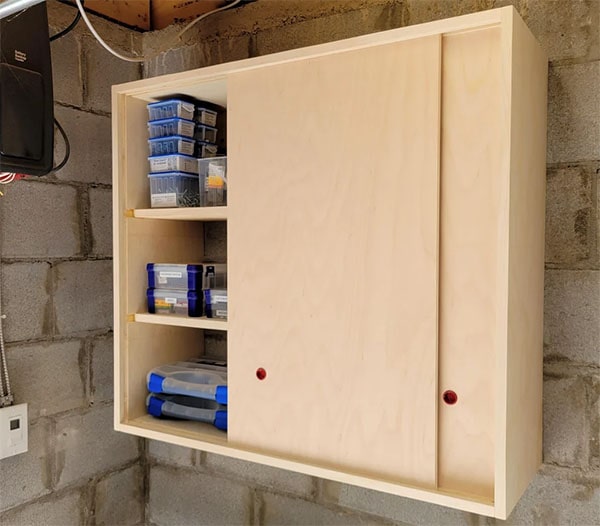
| Tools: | Handheld router, Cordless nailer, Hammer drill, Track saw, 1/2-inch straight bit, 3/4-inch straight bit, 3/4-inch Forstner bit, Parallel clamps, GearKlamps, Mini F-clamps, Kreg pocket hole clamp, Homemade router table, Edge band trimmer, Pocket hole jig, Drywall T-square, Push pads, 6-inch ruler, 4-foot level, Mini sanding block, Glue brush, Digital angle gauge, Bit setting gauge |
| Supplies: | 3/4-inch plywood, 1/2-inch plywood, Pocket screws, Glue, Birch edge banding, Finger pulls, Tapcon screws, Plastic storage boxes (other model) |
These sliding storage cabinet plans offer elegant simplicity. The thick plywood box isn’t complicated to construct but still supplies long-term reliable performance.
The smooth-gliding storage cabinet fits well in workspaces, laundry rooms, and bathrooms. Despite the simplistic build, the plans show you how iron-on edge banding can provide a professional finish. With some paint and embellishments, you could get them to work anywhere.
13. Recessed Wall Cabinet
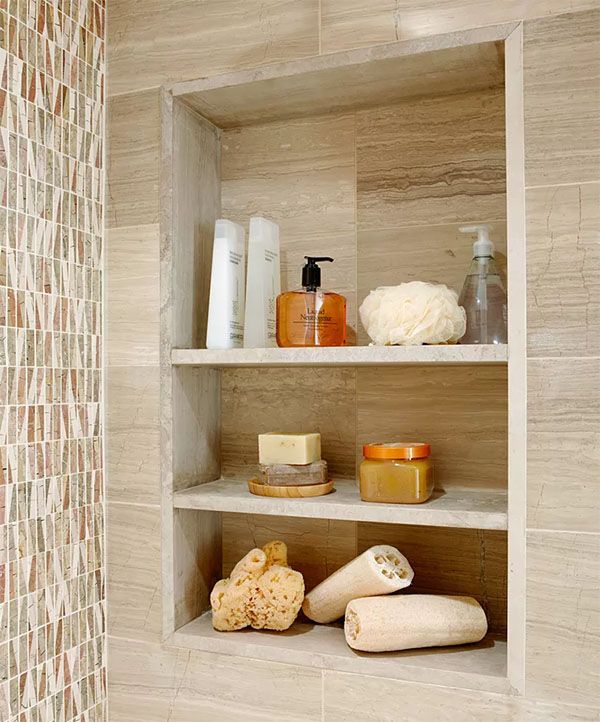
| Tools: | Stud finder Measuring tape, Drywall saw, Small mirror, Flashlight, Power drill or driver, Hammer, Putty knife, Paintbrush |
| Supplies: | 15-1/2 X 14-1/2-inch sheet board, 13 x 15-1/2 inches craft board, Screws, Wood glue, Finishing nails, Wood putty, Sandpaper, Stain or paint |
A recessed wall cabinet is a perfect solution when you need storage but don’t have a lot of space. Tight bathrooms, mudrooms, laundry rooms, and kitchens could all benefit from a custom built-in like the one in this walkthrough.
Although the finished product looks beautiful, you don’t need much experience or time to complete this project. If your wall studs will fit the box, it only takes a few simple tools and accurate measurements. You can add trim to transition to the wall and install a simple door if desired.
14. DIY Garage Cabinets
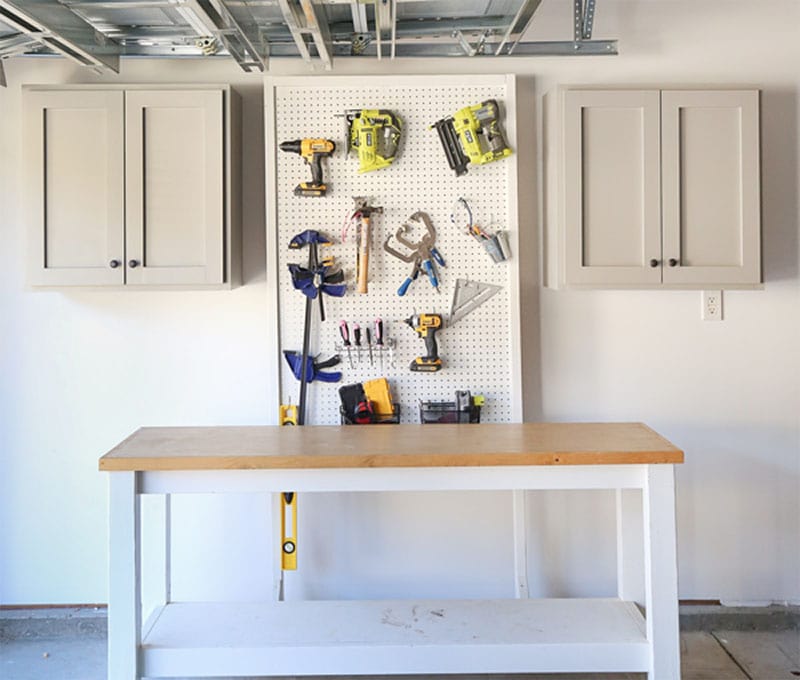
| Tools: | Kreg Jig, Brad nailer, Miter saw, Circular Saw or Table saw, Kreg Concealed Door Hinge Jig, Drill, Self Centering drill bit (optional, for hinges), Clamps (48″ clamps and Kreg right angle clamp work great too!), Tape Measure, Stud finder, Kreg Shelf Pin Jig (optional), Level |
| Supplies: | (1) 4ft x 8ft @ 3/4″ thick plywood (we use formaldehyde-free plywood), (1) 2ft x 4ft @ 1/4″ thick plywood, (1) 1×3 @ 8ft, (2) 1×2 @ 8ft, 3/4″ wood screws, 2 1/2″ self tapping screws (or wood screws), 1 1/4″ Kreg screws, 1 1/4″ brad nails, Wood Glue, (2) Door hinges for 1/2″ overlay doors (I used these hinges), (1) Cabinet knob (I used this knob), Primer and Paint (or stain), Wood filler/spackle, Shelf pins |
The DIY garage cabinet in this guide is one of the most straightforward wall cabinets to build. The shaker doors give it an attractive appearance without demanding much skill or advanced tools.
Although the 30” x 30” box is fit for a garage, it is versatile enough for any room. The simple construction works among various design styles. Resizing it to fit a certain space for maximum utility is easy to accomplish.
15. Rolling Mirror Bathroom Wall Cabinet
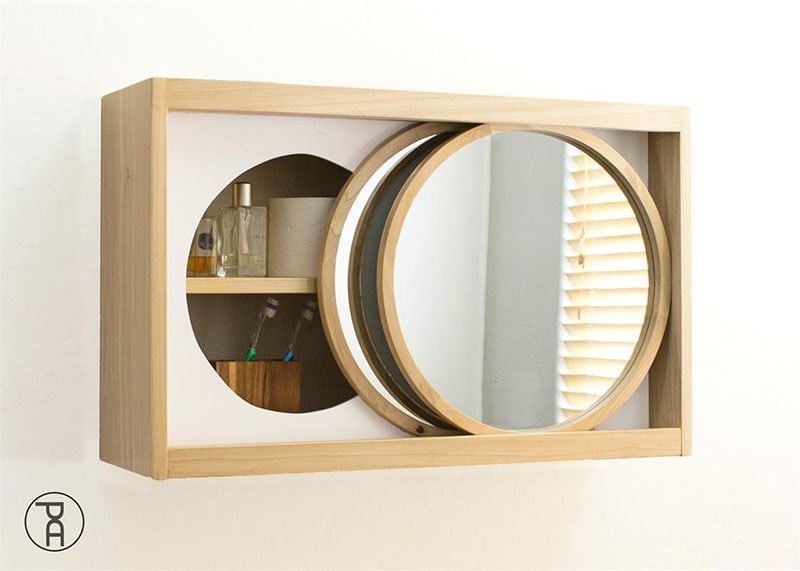
| Tools: | Accu-Cut™, Kreg® Pocket-Hole Jig 720, Jigsaw, Miter Saw, Square, Tape Measure, Clamps, Drill (Cordless), Glue Gun, Router, Sander, Workbench, Router Circle Jig |
| Supplies: | 1 Board , 1×12 , 96″, 1 Board , 1×6 , 36″, 2 Board , 1×4 , 72″, 1 Plywood , 1/4″ Thick , Quarter Sheet, 2 Square Dowel , 3/4″ X 3/4″ , 36″, 2 16″ Diameter Mirror, 2 41-1/4″ Pocket Hole Screws, 5 01-1/4″ 18 Gauge Brad Nails, 1 Wood Glue |
Advanced woodworkers who need inspiration for their next project can check out this rolling mirror bathroom wall cabinet. A storage shelf sits behind two circular movable mirrors. Instead of sliding, they roll.
It’s a unique and beautiful design that needs a few out-of-the-ordinary tools and techniques. Customizing the size will also be more challenging with this design than with the other plans on this list. Although you could use it in other areas in the home, the bathroom is the best place for this cabinet.
Related Reads:
- 30 DIY BIRDHOUSE PLANS YOU CAN BUILD TODAY
- 14 LIQUOR CABINET PLANS YOU CAN BUILD TODAY (WITH PICTURES)
- 5 DIY JELLY CABINET PLANS THAT YOU CAN BUILD TODAY (WITH PICTURES)
Featured Image Credit: osami4, Pixabay
Contents

